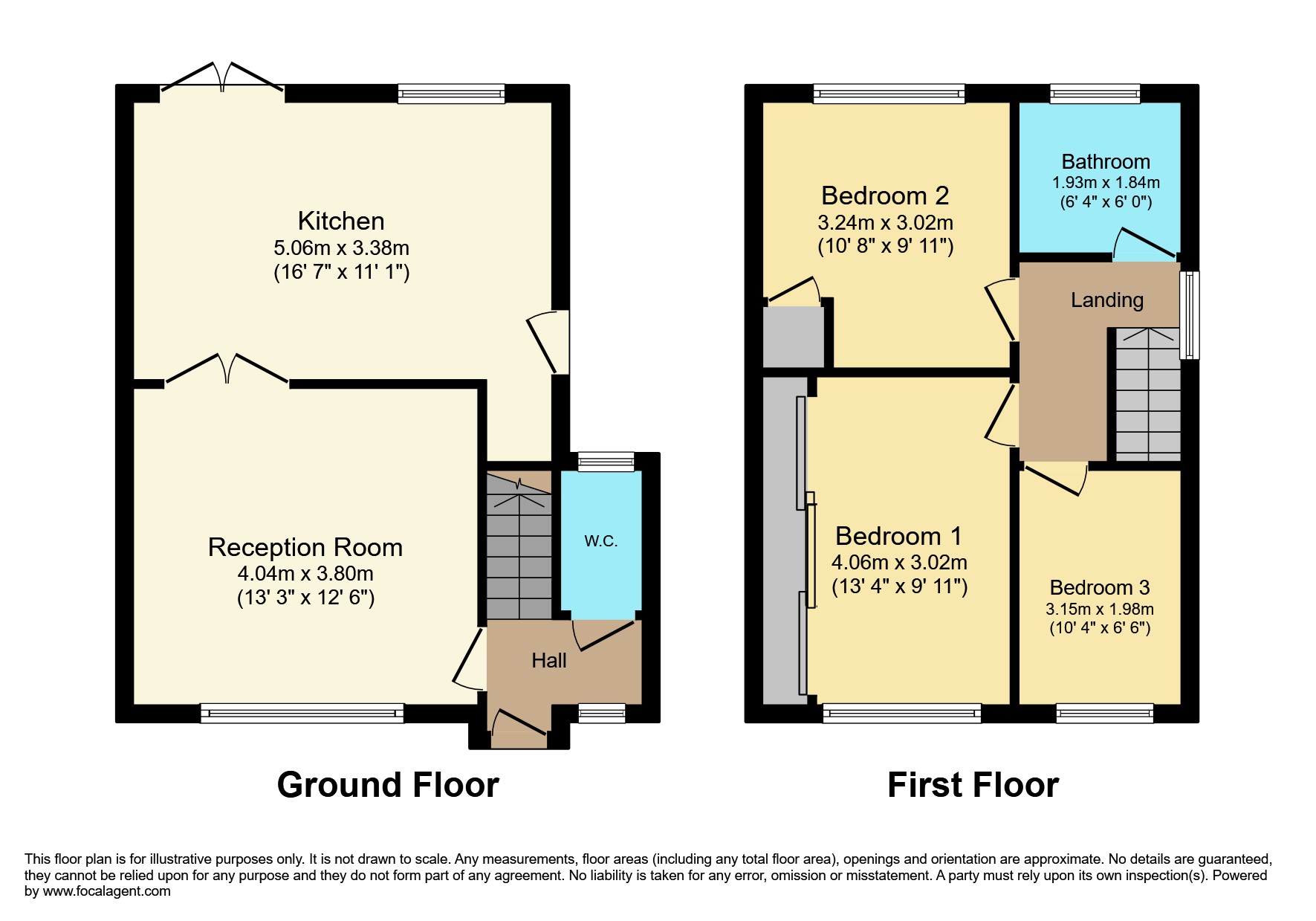Link-detached house for sale in Ricknall Close, Acklam TS5
* Calls to this number will be recorded for quality, compliance and training purposes.
Property description
This perfectly located three bedroom link detached home comes to market chain free and in great condition. Located on Ricknall Close, just a short walk from Trimdon Avenue shops and close to good schools, the property is perfect for creating your ideal family home. Internal accommodation consists of a welcoming hallway with ground floor WC, cosy lounge and kitchen dining room to the ground floor with three good sized bedrooms and house bathroom to the first floor. Externally the property offers off street parking leading to a single garage and gardens front and rear. Gas central heating and UPVC double glazing is present throughout, as expected. EPC rating E, council tax band C.
Entrance Hall
With front facing UPVC double glazed door, stairs to first floor and radiator.
WC (1.64m x 0.79m)
With rear facing UPVC double glazed window, low level WC and wash hand basin.
Living Room (3.76m x 3.98m)
With front facing UPVC double glazed bow window, part panelles walls, fireplace, laminate flooring and radiator.
Kitchen Dining Room (3.26m x 4.94m)
With rear facing UPVC double glazed French doors and window, range of base, wall and drawer units with worktops over, electric ven, gas hob, tiled splashbacks, fitted fridge, under stairs cupboard and radiator.
Landing (2.06m x 1.84m)
With side facing UPVC double glazed window and loft access hatch.
Bedroom One (3.95m x 2.93m)
With front facing UPVC double glazed window, fitted wardrobes and radiator.
Bedroom Two (3.12m x 2.93m)
With rear facing UPVC double glazed window, wall mounted TV point, storage cupboard and radiator.
Bedroom Three (3.01m x 1.86m)
With front facing UPVC double glazed window, TV point and radiator.
Bathroom (1.76m x 1.82m)
With rear facing UPVC double glazed window, bath with shower over, vanity wash hand basin, low level WC, part tiled walls and radiator.
Garage (5.05m x 2.35m)
With electric roller shutter door, power, lighting and plumbing.
Externally
With lawned gardens front and rear and off street parking.
Disclaimer
Disclaimer: All information provided by Ashbrookes is deemed reliable and is taken in good faith from the vendor. However, it is not guaranteed and should be independently verified. Prospective buyers are strongly advised to carry out their own due diligence through their solicitors to confirm the accuracy of the information provided and to obtain an independent survey. Intending purchasers will be required to produce identification documentation at a later stage, and we kindly ask for your cooperation to ensure there is no delay in agreeing to the sale. Please note that we have not tested the services or any of the equipment or appliances in this property. Therefore, we strongly advise prospective buyers to commission their own survey or service reports before finalizing their offer to purchase.
Property info
For more information about this property, please contact
Ashbrookes Ltd, TS1 on +44 1642 966846 * (local rate)
Disclaimer
Property descriptions and related information displayed on this page, with the exclusion of Running Costs data, are marketing materials provided by Ashbrookes Ltd, and do not constitute property particulars. Please contact Ashbrookes Ltd for full details and further information. The Running Costs data displayed on this page are provided by PrimeLocation to give an indication of potential running costs based on various data sources. PrimeLocation does not warrant or accept any responsibility for the accuracy or completeness of the property descriptions, related information or Running Costs data provided here.






















.png)
