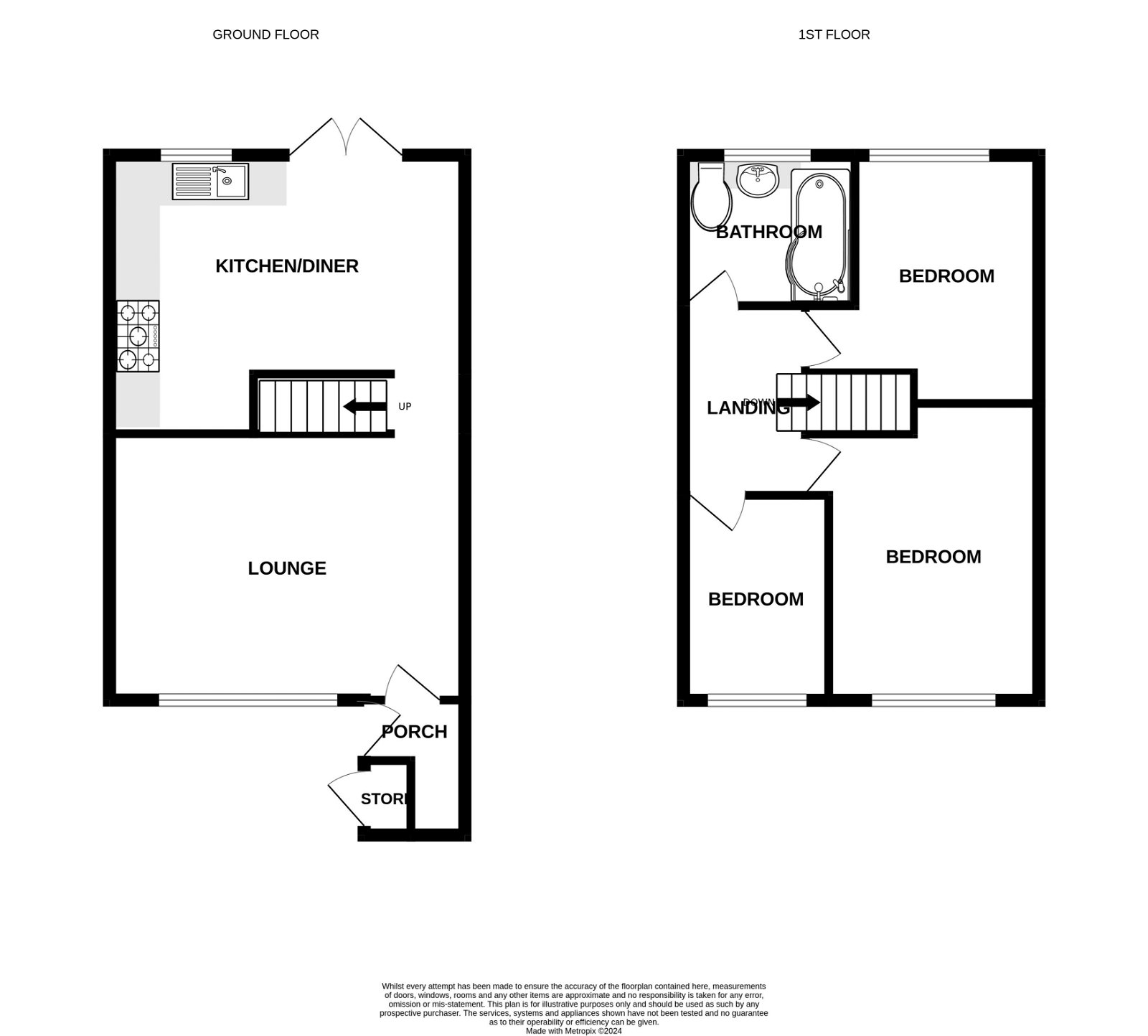Terraced house for sale in Dinan Way, Exmouth EX8
* Calls to this number will be recorded for quality, compliance and training purposes.
Property features
- Entrance Porch
- Good Size Lounge
- Spacious Kitchen/Dining Room
- Three First Floor Bedrooms
- Stylish Bathroom Suite
- Gas Central Heating
- Double Glazed Windows
- Super Family Home
Property description
The accommodation comprises: UPVC front door with patterned glass window inset to:
Entrance porch: With shelving, electric consumer unit, coat rack, door to:
Lounge: 4.88m x 3.63m (16'0" x 11'11") Spacious room with double glazed window to front aspect, TV point, radiator, archway opening to:
Inner lobby: With staircase rising to first floor, with further archway opening through to:
Kitchen/dining room: 4.9m x 3.02m (16'1" x 9'11") widening to 3.99m (13'1") into understairs recess. A spacious room fitted with patterned worktops in tiled surrounds with cupboards and drawer units and plumbing for automatic washing machine beneath, inset one and a half bowl single drainer sink unit with hose style mixer tap, fitted gas oven with stainless steel chimney style extractor hood over with light, upright larder style cupboard, wall mounted cupboards – one housing gas boiler for hot water and central heating, upright radiator, understairs recess with shelving, coved ceiling, double glazed window overlooking the rear garden and double glazed double doors opening onto the rear garden.
First floor landing: Radiator, access to roof space.
Bedroom 1: 3.81m x 2.84m (12'6" x 9'4") plus door and wall recess. TV point, radiator and double glazed window to front aspect.
Bedroom 2: 3.23m x 3.15m (10'7" x 10'4") maximum overall measurement. With wardrobe recess with clothes rail, shelving and drawer units, radiator, double glazed window to rear aspect.
Bedroom 3: 2.79m x 1.96m (9'2" x 6'5") Radiator, double glazed window to front aspect.
Bathroom/WC: 2.24m x 1.85m (7'4" x 6'1") Stylishly fitted with whirlpool bath with shower unit over with rainfall shower head hose and detachable rain shower head hose, wash hand basin set in tiled display surface with WC with concealed cistern and push button flush, chrome heated towel rail, fully tiled walls, recessed ceiling spotlighting and double glazed window with patterned glass.
Outside: To the front of the property is an attractive stone garden enclosure with pathway leading to front door and to the rear is a blocked paved garden with seating area with pedestrian gate giving access through to garage with up and over door, power and light connected. Vehicular access from St. John’s Road.
Property info
For more information about this property, please contact
Pennys Estate Agents, EX8 on +44 1395 214988 * (local rate)
Disclaimer
Property descriptions and related information displayed on this page, with the exclusion of Running Costs data, are marketing materials provided by Pennys Estate Agents, and do not constitute property particulars. Please contact Pennys Estate Agents for full details and further information. The Running Costs data displayed on this page are provided by PrimeLocation to give an indication of potential running costs based on various data sources. PrimeLocation does not warrant or accept any responsibility for the accuracy or completeness of the property descriptions, related information or Running Costs data provided here.





















.png)
