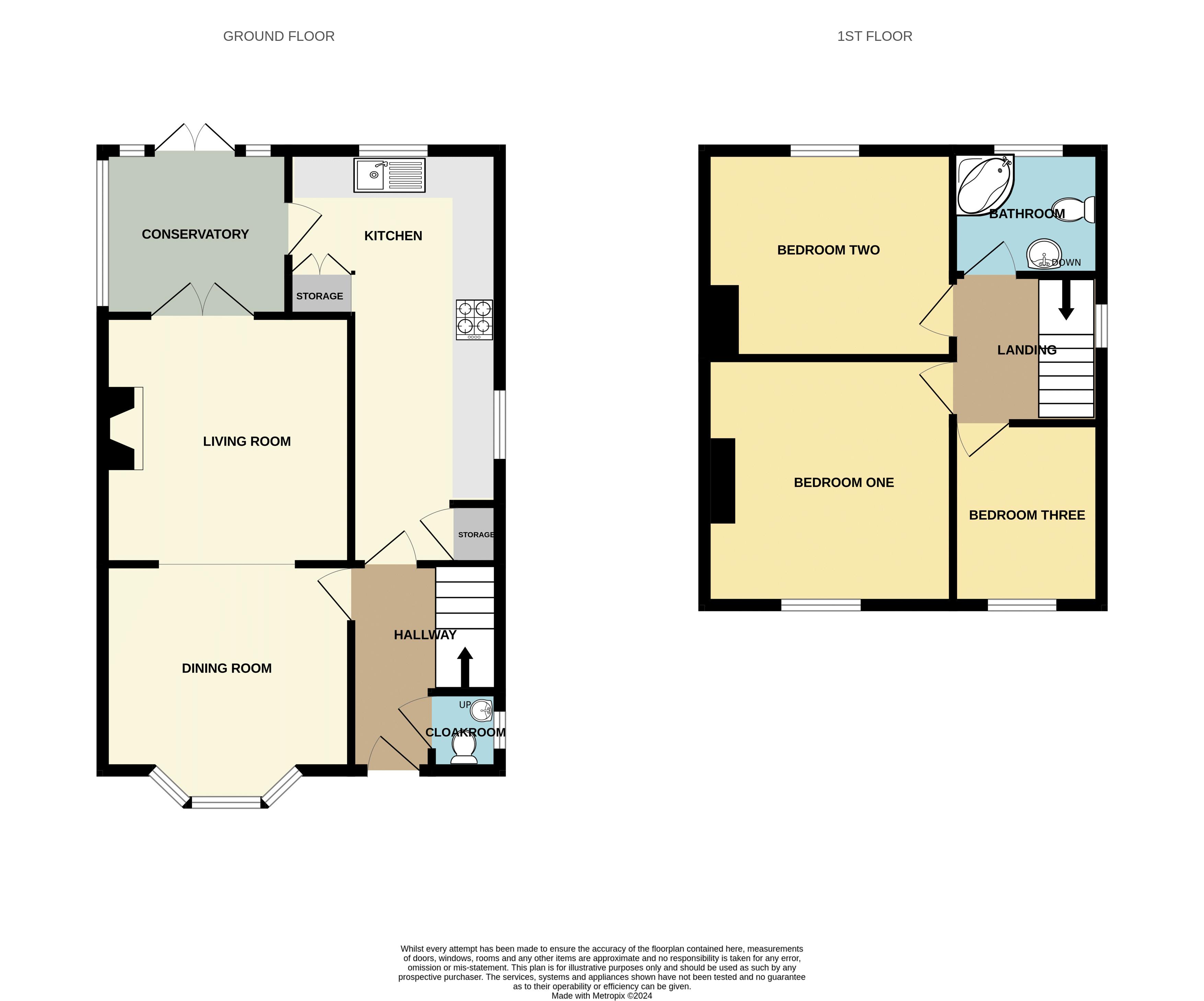Semi-detached house for sale in Cheadle Road, Cheddleton, Staffordshire ST13
* Calls to this number will be recorded for quality, compliance and training purposes.
Property features
- Three bedroom semi-detached home
- Two reception rooms
- Large plot
- Substantial driveway to front
- Views to the frontage
- 19ft kitchen
- Conservatory
- Cloakroom
Property description
This three bedroom semi-detached home is well presented throughout and is nestled on substantial plot, having large driveway to the frontage and stunning garden to the rear. Beautiful views of the open countryside can be admired from the frontage and internally the property boasts two reception rooms, conservatory, 19ft kitchen, cloakroom, three bedrooms and contemporary bathroom suite.
You're welcomed into the property via the hallway with useful cloakroom off. The dining room is located to the front of the property, has bay fronted window and opens up into the living room. The living room has a log burning stove and access to the conservatory. The conservatory is wood double glazed and provides access to the rear garden through the patio doors. The kitchen has a good range of fitted units to the base and eye level, integrated Bosch dishwasher, freezer, four ring gas hob, extractor, electric oven and room for a free standing fridge/freezer.
To the first floor the landing provides access to the three well proportioned bedrooms. The bathroom has a corner bath, WC and pedestal wash hand basin.
Externally to the frontage is a tarmacadam driveway, lawn and hedged boundary. Gated access to the side, to the rear garden. The rear garden is laid to lawn, patio, decked area, pergola, timber summerhouse, hedged and fenced boundary, vegetable garden.
A viewing is highly recommended to appreciate this homes location, plot size, views, spacious layout and further potential.
Entrance Hallway
Composite double glazed door to the front, radiator, stairs to the first floor, cloakroom off.
Cloakroom
Low level WC, sink unit with storage beneath, chrome mixer tap, radiator, Upvc double glazed window to the side, partly tiled.
Dining Room (11' 11'' x 9' 11'' (3.63m x 3.02m))
Upvc double glazed bay window to the front, radiator.
Living Room (11' 11'' x 11' 11'' (3.63m x 3.64m))
Wood burning stove on a stone style hearth, wood mantle, double glazed wood patio doors to the rear, radiator.
Conservatory (8' 11'' x 7' 11'' (2.72m x 2.42m))
Wood double glazed windows, wood double glazed patio doors to rear, light and power.
Kitchen (19' 11'' x 10' 1'' (6.06m x 3.08m reducing to 2.42m))
Range of fitted units to the base and eye level, four ring gas hob, extractor, Smeg cooker, stainless steel 1 1/2 sink with drainer, Upvc double glazed window to rear, radiator, space for a free standing fridge/freezer, Upvc double glazed window to side, integral freezer, integral Bosch dishwasher, space for a washing machine, wood worksurfaces, tiled splash back, inset downlights, Upvc double glazed doors to conservatory.
First Floor
Landing
Upvc double glazed window to side, loft access.
Bedroom One (11' 11'' x 11' 11'' (3.63m x 3.63m))
Upvc double glazed window to the front, radiator.
Bedroom Two (11' 11'' x 10' 1'' (3.63m x 3.07m))
Upvc double glazed window to the rear, radiator.
Bedroom Three (8' 9'' x 7' 11'' (2.66m x 2.41m))
Radiator, Upvc double glazed window to the front.
Bathroom (7' 11'' x 6' 0'' (2.41m x 1.82m))
Corner bath, chrome shower over, Upvc double glazed window to the rear, low level WC, pedestal wash hand basin, chrome mixer tap, chrome heated ladder radiator, tiled splashback, inset downlights, partly tiled.
Externally
To the front tarmacadam driveway, hedged and fenced boundary, area laid to lawn.
To the side gated access.
To the rear, patio area, laid to lawn, decked area, pergola, fenced and hedged boundaries, fence and gated access to a vegetable garden, tap, timber summer house, power socket.
Property info
For more information about this property, please contact
Whittaker & Biggs, ST13 on +44 1538 269070 * (local rate)
Disclaimer
Property descriptions and related information displayed on this page, with the exclusion of Running Costs data, are marketing materials provided by Whittaker & Biggs, and do not constitute property particulars. Please contact Whittaker & Biggs for full details and further information. The Running Costs data displayed on this page are provided by PrimeLocation to give an indication of potential running costs based on various data sources. PrimeLocation does not warrant or accept any responsibility for the accuracy or completeness of the property descriptions, related information or Running Costs data provided here.


































.png)


