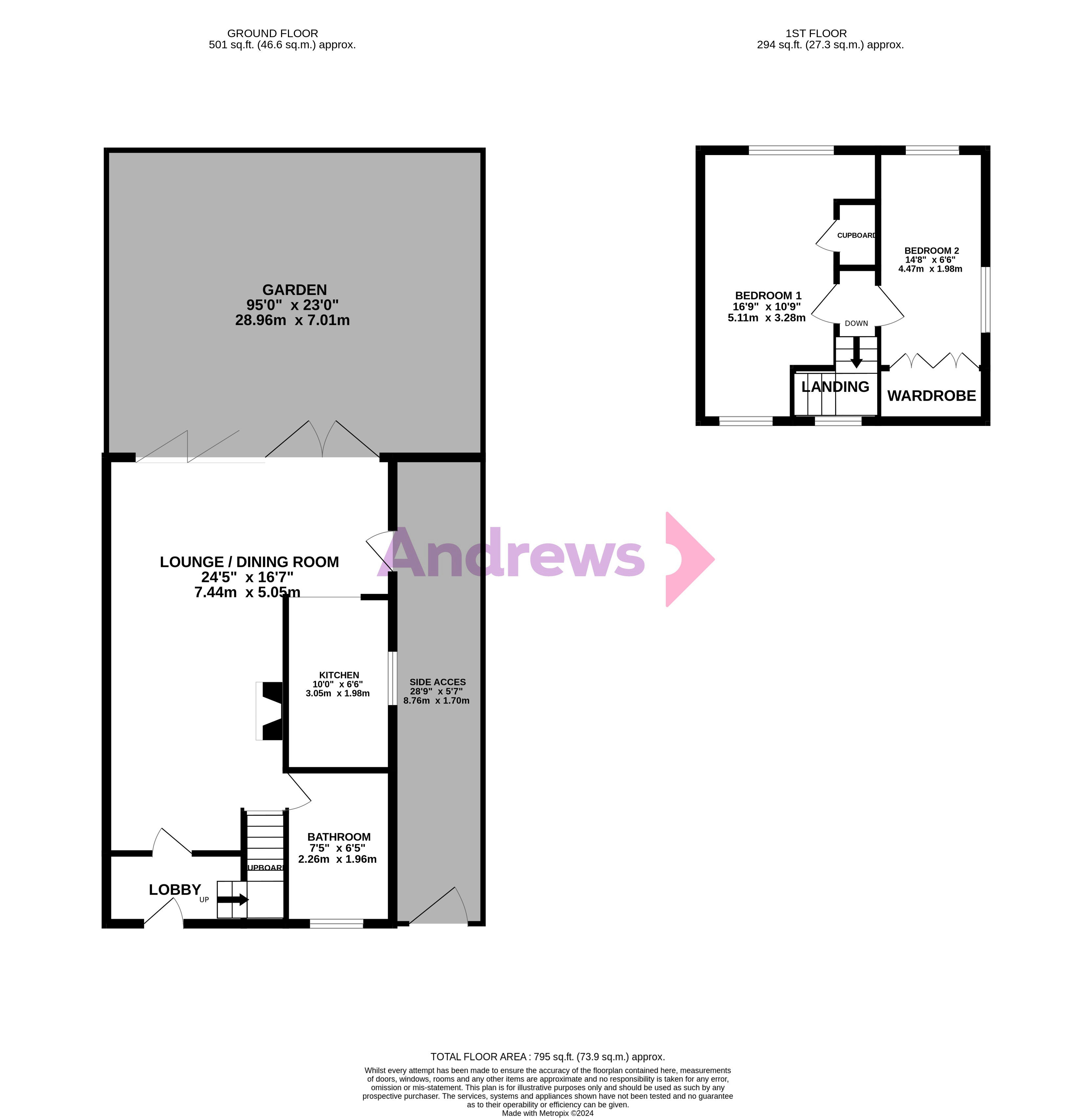Semi-detached house for sale in Whitings Road, Barnet EN5
* Calls to this number will be recorded for quality, compliance and training purposes.
Property features
- Semi-Detached
- Two Bedrooms
- Good Condition
- Freehold
- Off Street Parking
- Lounge/Dining Room
- Fitted Kitchen
- Modern Bathroom
- Rear Garden
- On Street Residents Permit Parking
Property description
This well-presented two bedroom semi-detached residence benefits from off road parking facilities and features tri-folding doors opening out to the 95' x 23' rear garden together with solar panels sited on the roof at the rear of the property.
Having been much improved by the current owner, this semi-detached property delivers tasteful living space decorated in a neutral colour scheme and has been fitted with solar panels to the rear roof area.
Positioned within a residential road, the property is approached through the front garden which offers off street parking facilities. There is also residents permit parking along Whitings Road.
Upon opening the front door there is an entrance lobby area with a staircase ascending to the first floor which accommodates two double bedrooms, both furnished with carpet and fitted wardrobes.
The ground floor consists of a good-sized lounge/dining room measuring 24'5" max. X 16'7" max. And features wood laminate flooring, a coal effect inset electric fireplace, ceiling spotlights and full width double glazed tri-folding doors together with a set of double doors opening out to a substantial and mature 95'0" x 23'' rear garden with two patio areas and a lawn.
Whitings Road is located within a quarter of a mile of local shopping amenities and bus routes. High Barnet Tube station on the Northern Line is a mile away connecting you to Central London in around 30 minutes and New Barnet's Railway Station is just under 2 miles away. There are a selection of gp/Dental practices within a mile radius and Barnet Hospital is under half a mile. Whitings Hill Open Space is less than half a mile offering rambling pathways and scenic views from the top of the hill. There are a number of Primary and Secondary Schools within a mile radius with Whitings Hill Primary School with an outstanding Ofsted Rating being less than quarter of a mile from the property and Queen Elizabeth's Secondary School just under three quarters of a mile, again with an outstanding Ofsted Rating. Various supermarkets can be found within a two mile radius.<br /><br />
Entrance Lobby
Front door, radiator, staircase to first floor.
Lounge/Dining Room
7.44m max. X 5.05m max. - Full width double glazed tri-folding doors with double opening at one end, radiator, feature fireplace, wood laminate flooring, storage cupboard, inset ceiling spotlights, door to bathroom, half double glazed frosted door to side.
Kitchen (3.05m x 1.98m)
Double glazed window to side, part tiling to walls, single drainer single bowl inset sink unit, laminate work surfaces, range of wall and base units, integrated fridge/freezer, integrated washing machine, cupboard housing wall mounted boiler, inset gas hob, extractor hood, fitted electric oven, tiled flooring, inset ceiling spotlights.
Bathroom
Double glazed frosted window to front, tiling to walls and floor, panelled bath with mixer spray unit and shower attachment, separate shower cubicle, pedestal hand basin, close-coupled w.c., heated towel rail.
Landing
Velux window to front, doors to both bedrooms.
Bedroom One (5.1m x 3.28m)
Double glazed window to front, skylight to rear, built-in sliding door wardrobes, wall mounted hand basin, radiator.
Bedroom Two (4.47m x 1.98m)
Double glazed window to side, sklylight to rear, radiator, fitted wardrobes and cupboards, loft access.
Front Garden
Hedge to one side, fence to other side, off street parking facilities, pathway with flower bed borders, gated access leading to side of house and rear garden.
Rear Garden (28.96m x 7m)
Patio area leading to lawn with further patio area to side, mature trees, shrubs and bushes, flower bed borders.
Property info
For more information about this property, please contact
Andrews - Barnet, EN5 on +44 20 3589 2129 * (local rate)
Disclaimer
Property descriptions and related information displayed on this page, with the exclusion of Running Costs data, are marketing materials provided by Andrews - Barnet, and do not constitute property particulars. Please contact Andrews - Barnet for full details and further information. The Running Costs data displayed on this page are provided by PrimeLocation to give an indication of potential running costs based on various data sources. PrimeLocation does not warrant or accept any responsibility for the accuracy or completeness of the property descriptions, related information or Running Costs data provided here.























.png)
