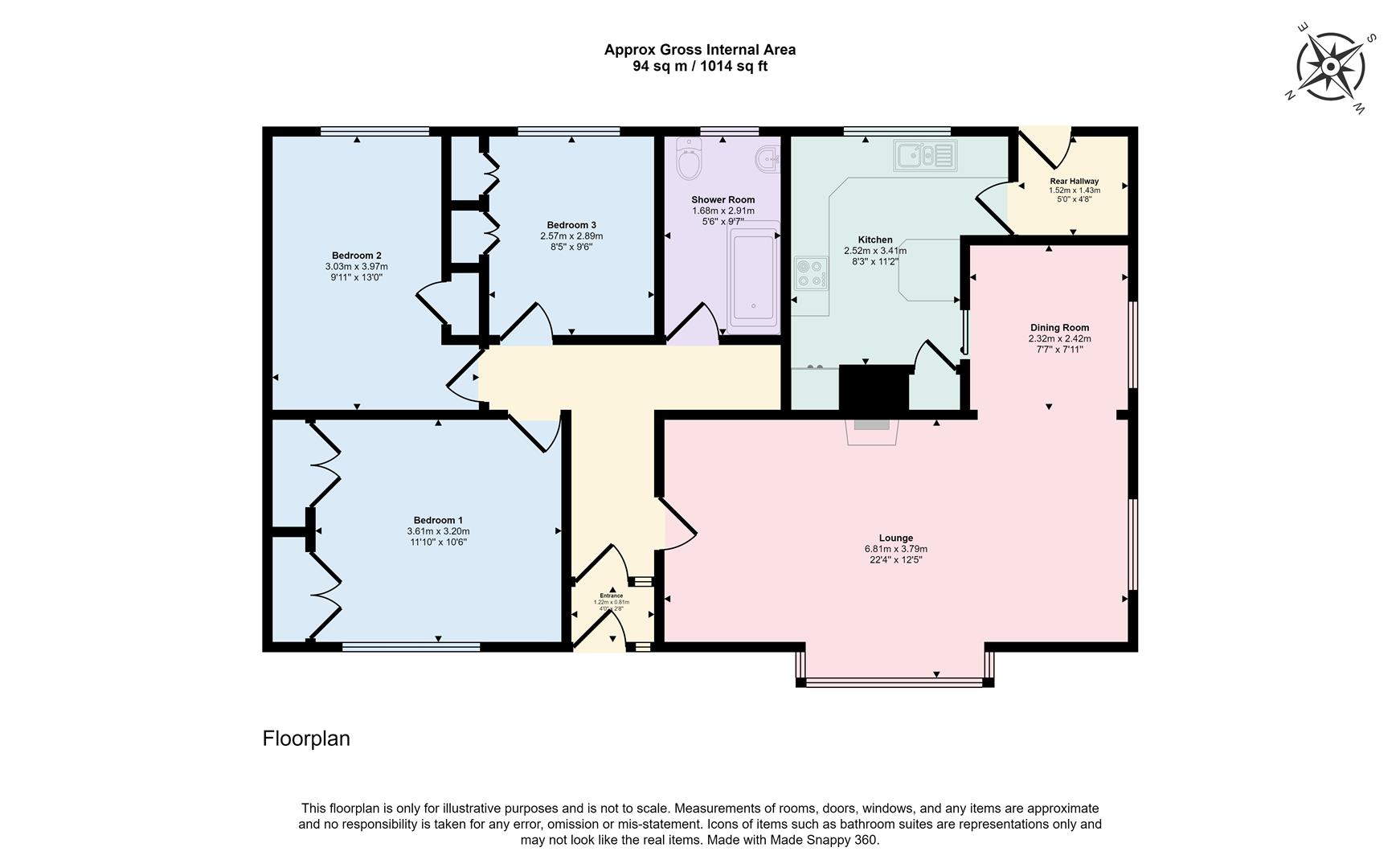Semi-detached bungalow for sale in Struan, St. Aethans Lane, Burghead IV30
* Calls to this number will be recorded for quality, compliance and training purposes.
Property features
- Semi-detached Bungalow
- 3 Bedrooms
- Shower Room
- Lounge
- Dining Room
- Kitchen
- Front and Rear Gardens
- Sea View
- Oil Central Heating
Property description
Welcome to this charming semi-detached bungalow located in the picturesque village of Burghead. It is approximately one hour's drive to Inverness and two hours' drive to Aberdeen, both of which have airports offering domestic and international flights.
Burghead has a range of amenities, including local shops, pubs, and restaurants, as well as a primary school and playing fields. The stunning beach and harbour are within walking distance and the wonderful coastline offers a great place for long walks. The popular Roseisle beach is a short walk through picturesque woodlands. Burghead is only a short drive from the busy towns of Elgin and Forres, both of which offer further amenities, including superstores, train stations, and sports centres.
This delightful property boasts 2 reception rooms, perfect for entertaining guests or simply relaxing with your loved ones. With 3 good-sized bedrooms, there's plenty of space for the whole family to unwind and rest comfortably. Situated within a cul-de-sac, this property offers peace and privacy, making it a wonderful place to call home.
One of the standout features of this lovely bungalow is the sea views from the lounge. There are also ample parking spaces available at the front of the property and a single garage at the side. Say goodbye to the hassle of searching for parking - you and your guests will always have a convenient place to park at your doorstep.
With oil central heating and double glazing, you can stay warm and cosy during the colder months, creating a welcoming atmosphere throughout the property.
Entrance Vestibule (1.22m x 0.81m (4'0" x 2'7"))
UPVC door with fanlight leads to the Entrance Vestibule. Tiled flooring. Glazed door and side panel to:-
Hallway
T-shaped Hallway with pendant light, radiator, smoke detector and fitted carpet. Doors to the Lounge, all Bedrooms and Shower Room
Lounge (6.81m x 3.79m (22'4" x 12'5" ))
Spacious room which has a window to the front with window seat below and a second window to the side providing plenty of natural light. Wood burning stove set on tiled hearth with stone surround. Built-in shelving and cupboards. Radiator, pendant light and fitted carpet. Opening to:-
Dining Room (2.32m x 2.42m (7'7" x 7'11" ))
Space for dining table and chairs. Window to the side. Pendant light, fitted carpet and radiator. Sliding door to:-
Kitchen (2.52m x 3.41m (8'3" x 11'2" ))
Fitted with a range of wood fronted base and wall mounted units. Ample work surfaces and a breakfasting bar for casual dining. Stainless steel sink and drainer beneath window to the rear. Integrated hob and oven. Washing machine and dishwasher. Strip light and heat detector. Door to:-
Rear Hallway (1.52m x 1.43m (4'11" x 4'8" ))
Electricity meter and fuse box, carpet and light fitting. Door to rear garden.
Shower Room (1.68m x 2.91m (5'6" x 9'6" ))
Three piece white suite comprising shower cubicle with electric shower fitted, wash hand basin and WC. Wet wall in shower area and tiling on remaining walls. Opaque window to the rear.
Bedroom 3 (2.57m x 2.89m (8'5" x 9'5" ))
Double Bedroom with two built-in wardrobes and storage cupboard above. Fitted carpet, radiator, pendant light and window to the rear.
Bedroom 2 (3.03m x 3.97m (9'11" x 13'0" ))
Double Bedroom with built-in wardrobe, fitted carpet, radiator, pendant light and window to the rear.
Bedroom 1 (3.61m x 3.20m (11'10" x 10'5"))
Double Bedroom with two built-in wardrobes and storage cupboard above. Fitted carpet, radiator, pendant light and window to the front.
Gardens
The garden to the front has two areas of lawn with mature shrubs. Driveway with parking for several cars and leads down the side of the property to garage. The garden to the rear has a paved patio adjacent to the property and steps up to another area of lawn. Greenhouse.
Garage
Single garage with up and over door to the front and pedestrian door to the side.
Home Report
The Home Report Valuation as at June, 2024 is £200,000, Council Tax Band C and epi rating is E. Prospective purchasers should note that due to the construction of the property, it is not suitable for mortgage purposes and would require a cash buyer.
Fixtures And Fittings
The fitted floor coverings, curtains and light fittings will be included in the sale price along with the washing machine and integrated dishwasher, oven and hob.
Property info
For more information about this property, please contact
A B and S Estate Agents, IV30 on +44 1343 337973 * (local rate)
Disclaimer
Property descriptions and related information displayed on this page, with the exclusion of Running Costs data, are marketing materials provided by A B and S Estate Agents, and do not constitute property particulars. Please contact A B and S Estate Agents for full details and further information. The Running Costs data displayed on this page are provided by PrimeLocation to give an indication of potential running costs based on various data sources. PrimeLocation does not warrant or accept any responsibility for the accuracy or completeness of the property descriptions, related information or Running Costs data provided here.


























.png)