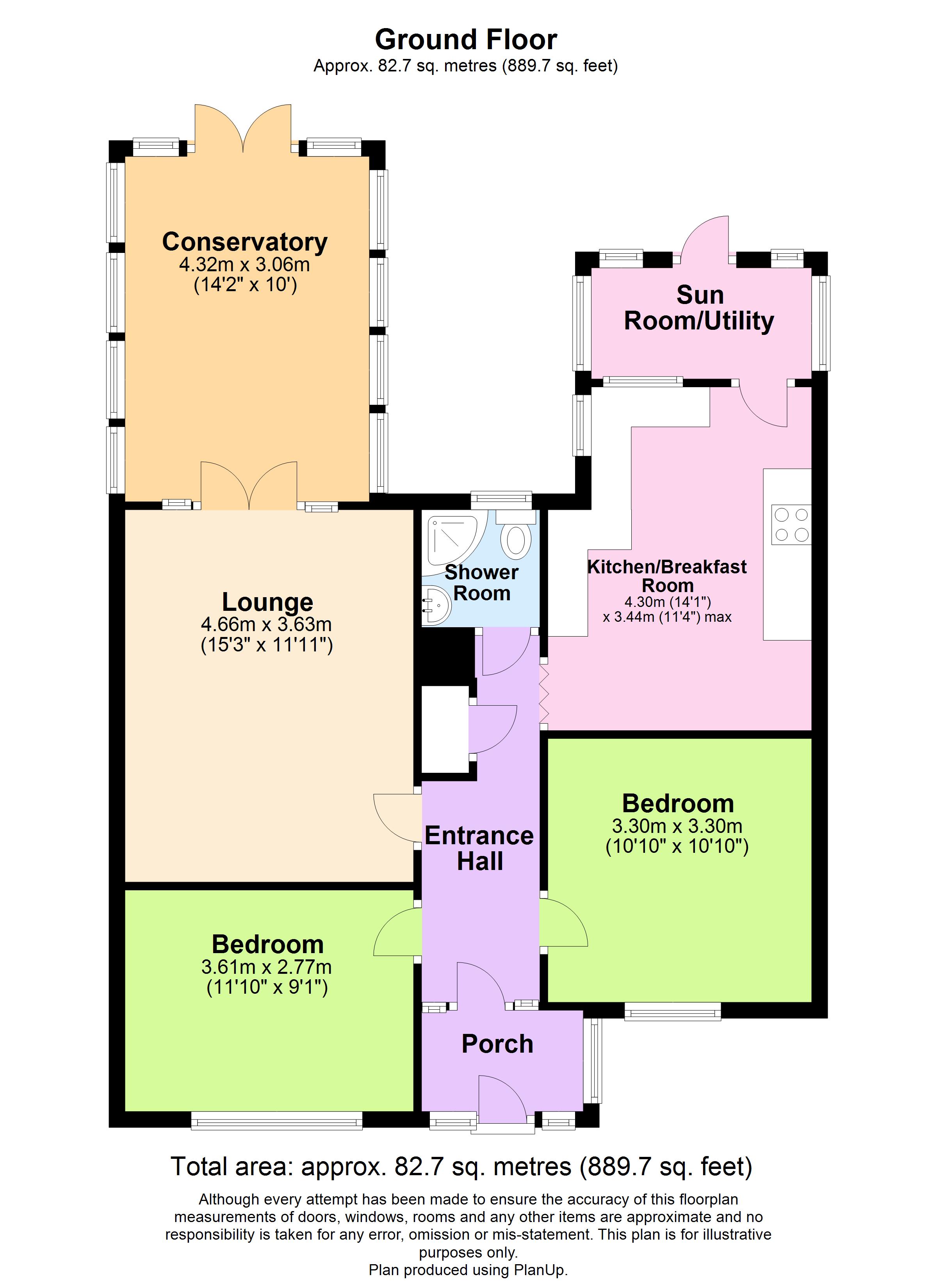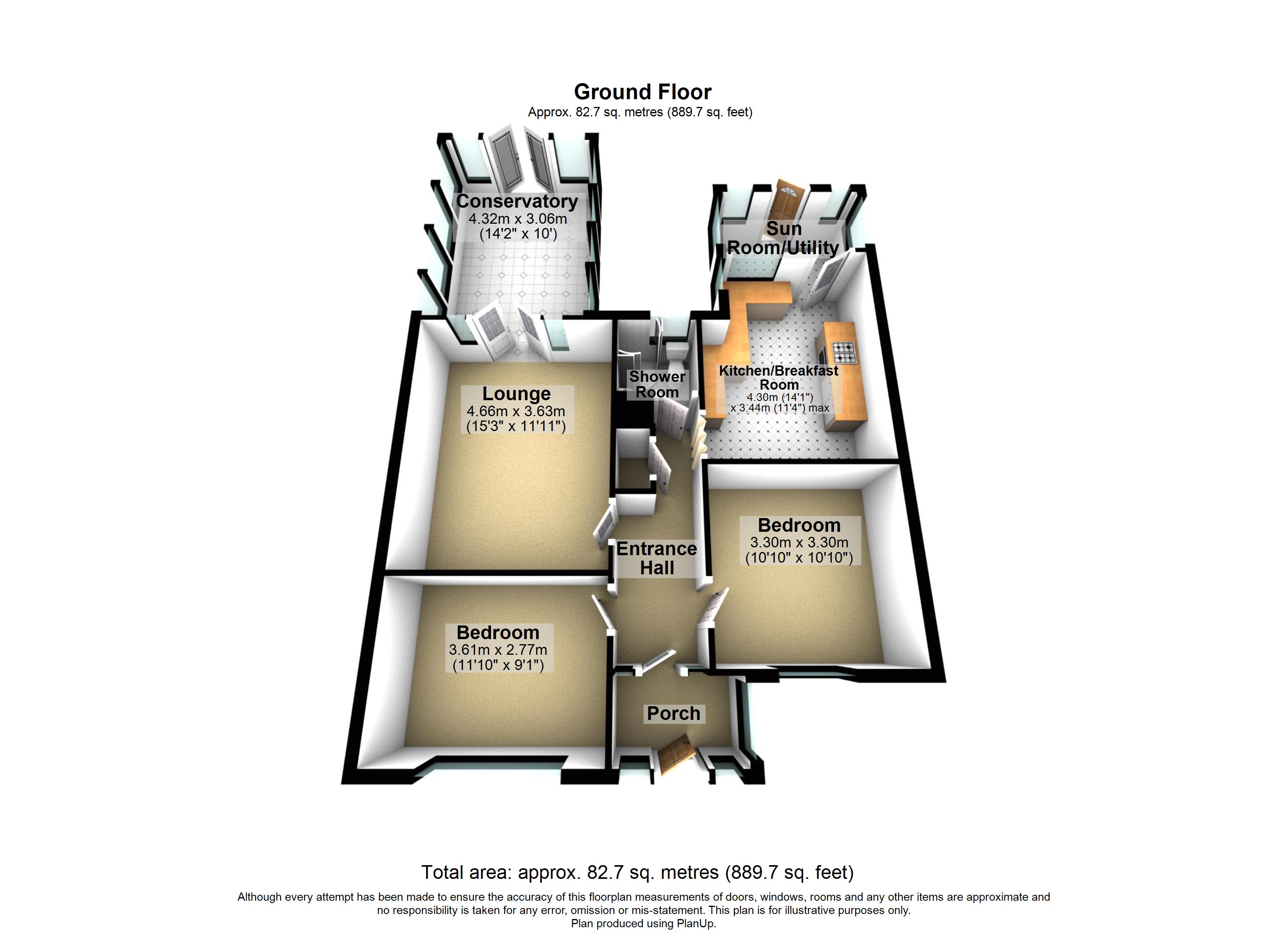Bungalow for sale in Estuary Crescent, Shotley Gate, Ipswich, Suffolk IP9
* Calls to this number will be recorded for quality, compliance and training purposes.
Property features
- No Onward Chain
- Detached Bungalow
- Two Double Bedrooms
- Sun Room & Conservatory
- Scope To Extend / Develop (STPP)
- Ample Off-Road Parking
- Larger Than Average Garage
- Well-Maintained Rear Garden
Property description
Situated just a few minutes’ walk from the estuary in Shotley Gate lies this nicely presented and spacious two bedroom detached bungalow which is being sold with no onward chain. The bungalow occupies a good size plot providing potential to scope to extend / develop (subject to planning permission) and benefits from a well-maintained rear garden, larger than average garage, and ample off-road parking. As agents, we recommend the earliest possible internal viewing to appreciate the quality of accommodation on offer which comprises front porch, entrance hall, two good size double bedrooms, kitchen / breakfast room; sun room / utility; lounge; conservatory; and shower room.
The peninsular village of Shotley Gate is very popular amongst the boating community and provides a wide range of local village amenities including doctor’s surgery, bus routes, public houses, marina, church, and fantastic scenic countryside walks. In the summer months a foot and cycle ferry service licensed to carry up to 12 passengers operates between Shotley Marina, Harwich and Felixstowe. Shotley peninsula is an awe-inspiring location between the River Orwell and the River Stour. The neighbouring town of Ipswich offers a further range of amenities including shops, doctors, dental surgeries, hospital, theatre, parks, recreational facilities and train station providing direct links to London Liverpool Street Station.
Council tax band: C
EPC Rating: Tbc
Outside – Front
There is a large gravel driveway providing off-road parking for several cars in front of the garage, flowerbeds and lots of lavender bushes, access to the garage, two steps up to the front door, and gated side access to the rear garden.
Garage (7.62m x 3.35m)
Electric up and over door with power and light connected.
Front Porch
Windows to the front and side aspects, and door through to:
Entrance Hall
Built-in cupboard, radiator, electric wall mounted heater, loft access, and doors to:
Bedroom (3.3m x 3.3m)
Window to the front aspect and electric wall mounted heater.
Bedroom (3.6m x 2.77m)
Window to the front aspect, electric wall mounted heater, and built-in bedroom furniture.
Kitchen / Breakfast Room (4.3m x 3.45m)
Fitted with a range of matching eye and base level units, roll edge work surfaces, inset sink and drainer, tiled splash backs, integrated oven and electric hob with extractor hood over, space for a dishwasher and under counter fridge, tiled flooring, radiator, window to the side aspect, window to the sun room, and door through to:
Sun Room / Utility (2.26m x 1.4m)
Window surround, tiled flooring, space and plumbing for washing machine, and door opening out to the rear garden.
Lounge (4.65m x 3.63m)
Electric wall mounted heater, brick fireplace, windows to the conservatory, and double doors opening through to:
Conservatory (4.32m x 3.05m)
Window surround, tiled flooring, and French doors opening out to the rear garden.
Shower Room
Three piece suite comprising shower cubicle, low-level WC and vanity hand wash basin with storage beneath; heated towel rail; and obscure window to the rear aspect.
Outside – Rear
The generous garden is very private and well-maintained garden; laid extensively to lawn with mature hedging, shrub borders and flowerbeds; patio area for entertaining; summerhouse; door to the garage; and is enclosed by fencing.
Property info
For more information about this property, please contact
Palmer & Partners, Suffolk, IP1 on +44 1473 679551 * (local rate)
Disclaimer
Property descriptions and related information displayed on this page, with the exclusion of Running Costs data, are marketing materials provided by Palmer & Partners, Suffolk, and do not constitute property particulars. Please contact Palmer & Partners, Suffolk for full details and further information. The Running Costs data displayed on this page are provided by PrimeLocation to give an indication of potential running costs based on various data sources. PrimeLocation does not warrant or accept any responsibility for the accuracy or completeness of the property descriptions, related information or Running Costs data provided here.






































.png)
