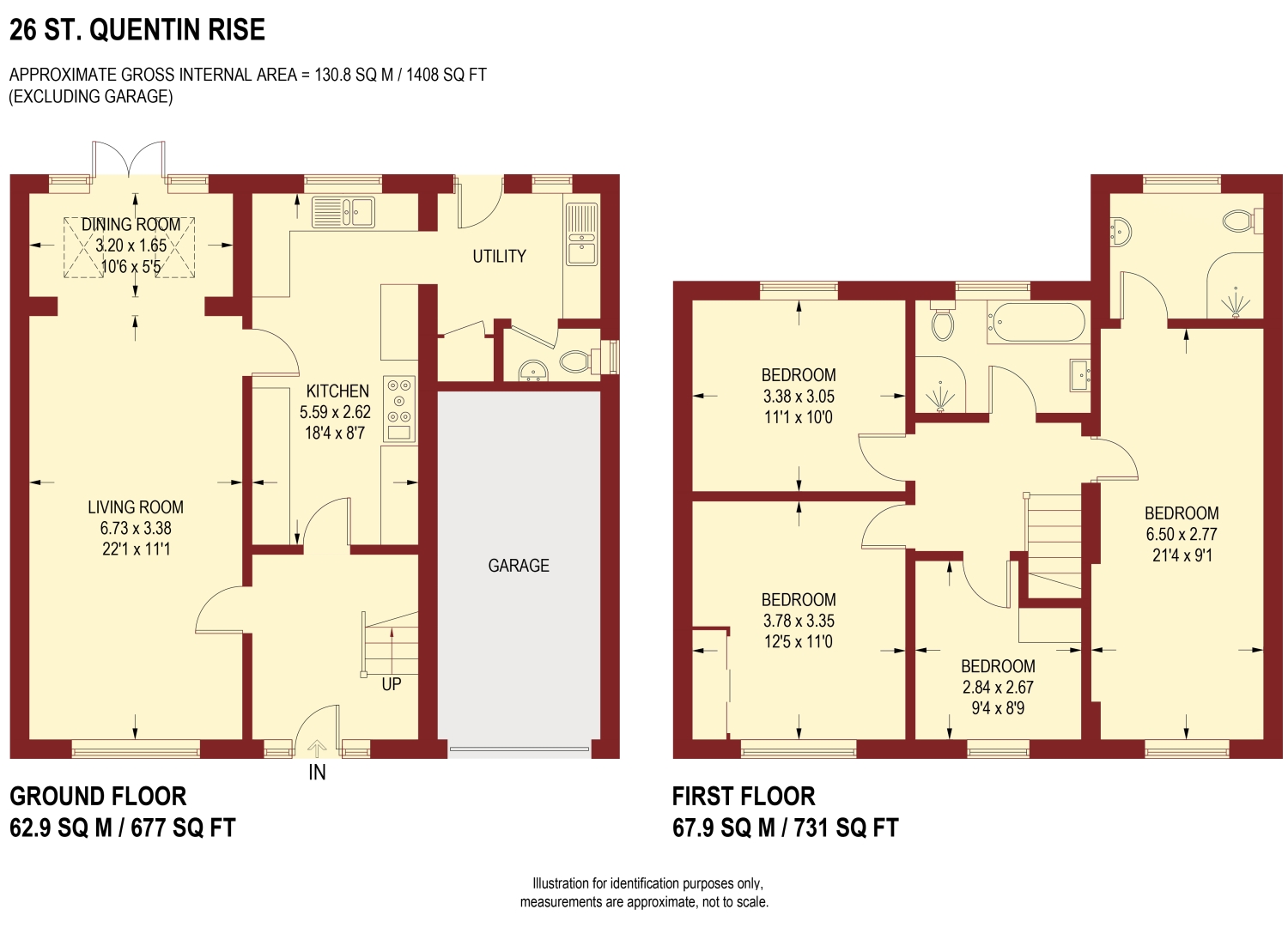Detached house for sale in St Quentin Rise, Bradway S17
* Calls to this number will be recorded for quality, compliance and training purposes.
Property features
- Large extended 4 bedroom detached home
- Offering superb family accommodation
- Beautifully presented throughout
- Generous room proportions
- Impressive open plan lounge/diner
- Stunning extended kitchen
- Master Bedroom with ensuite
- Quiet cul de sac position
- Sought after residential area
- Viewing highly advised!
Property description
Without doubt an internal inspection is necessary in order to fully appreciate the true size and standard of accommodation on offer with this most impressive effectively extended and deceptively spacious 4 bedroom detached family home. The property boasts generous room proportions throughout and is presented to a very high standard having been extensively refurbished by the current owners over recent years. The property is situated on this quiet cul de sac within this highly sought after residential area and is within close proximity to a host of excellent local amenities, as well as being within the catchment area for well respected local schools and within only a short distance from the Peak National Park. Dore and Totley train station is also close by, as are several highly regarded golf courses, local parks and St James Retail and Sports Centre.
The impressive accommodation in brief comprises: Welcoming entrance hallway with front facing entrance door and window, attractive toiled flooring and stairs leading to the first floor. Downstairs WC with low flush WC and wash hand basin. Large extended lounge/diner with large front facing UPVC window providing ample natural light and rear facing UPVC French doors opening on to the attractive paved rear patio. Superb extended kitchen boasting a comprehensive range of fitted wall and base units which incorporate an integrated fridge freezer and dishwasher and large Range cooker with extractor hood above, granite worktops with a one and a half bowl sink unit and drainer with mixer tap set beneath a rear facing UPVC window which takes in attractive views over the rear garden, attractive chrome heated towel rail. Utility Room with fitted wall and base units, plumbing and space for a washing machine and space for a tumble dryer, granite effect worktops with a stainless steel sink unit and drainer with mixer tap, chrome heated towel rail, rear facing UPVC entrance door and window and internal door opening in to a large cupboard.
To the first floor is a spacious landing area with access to the loft which provides good storage space. Impressive Master bedroom which is generously proportioned with a front facing UPVC window which takes in stunning far reaching views. EnSuite which is attractively tiled with a low flush WC, pedestal wash hand basin, shower cubicle, rear facing obscure glazed UPVC window and chrome heated towel rail. Large double bedroom 2 with a front facing UPVC window taking to fantastic panoramic views. Further generous double bedroom 3 with rear facing UPVC window overlooking the rear garden. Spacious single bedroom 4 with front facing UPVC window taking in stunning views. Being fully tiled family bathroom which an attractive modern white suite which comprises of a low flush WC, pedestal wash hand basin, bath, separate shower cubicle, rear facing obscure glazed UPVC window and chrome heated towel rail.
Exterior, to the front of the property is a large block paved driveway which provides ample off road parking and gives access to the sizeable integral garage, which has a roller shutter door to the front, power and lighting. A pathway extends down the side of the property and leads to the rear via a secure wrought iron gate. To the rear of the property is an attractive and good size paved patio. Beyond which steps lead up to a tiered garden which is mainly lawned and enjoys an excellent level of privacy.
For more information about this property, please contact
Staves Estate Agents Dore, S17 on +44 114 488 1043 * (local rate)
Disclaimer
Property descriptions and related information displayed on this page, with the exclusion of Running Costs data, are marketing materials provided by Staves Estate Agents Dore, and do not constitute property particulars. Please contact Staves Estate Agents Dore for full details and further information. The Running Costs data displayed on this page are provided by PrimeLocation to give an indication of potential running costs based on various data sources. PrimeLocation does not warrant or accept any responsibility for the accuracy or completeness of the property descriptions, related information or Running Costs data provided here.








































.png)
