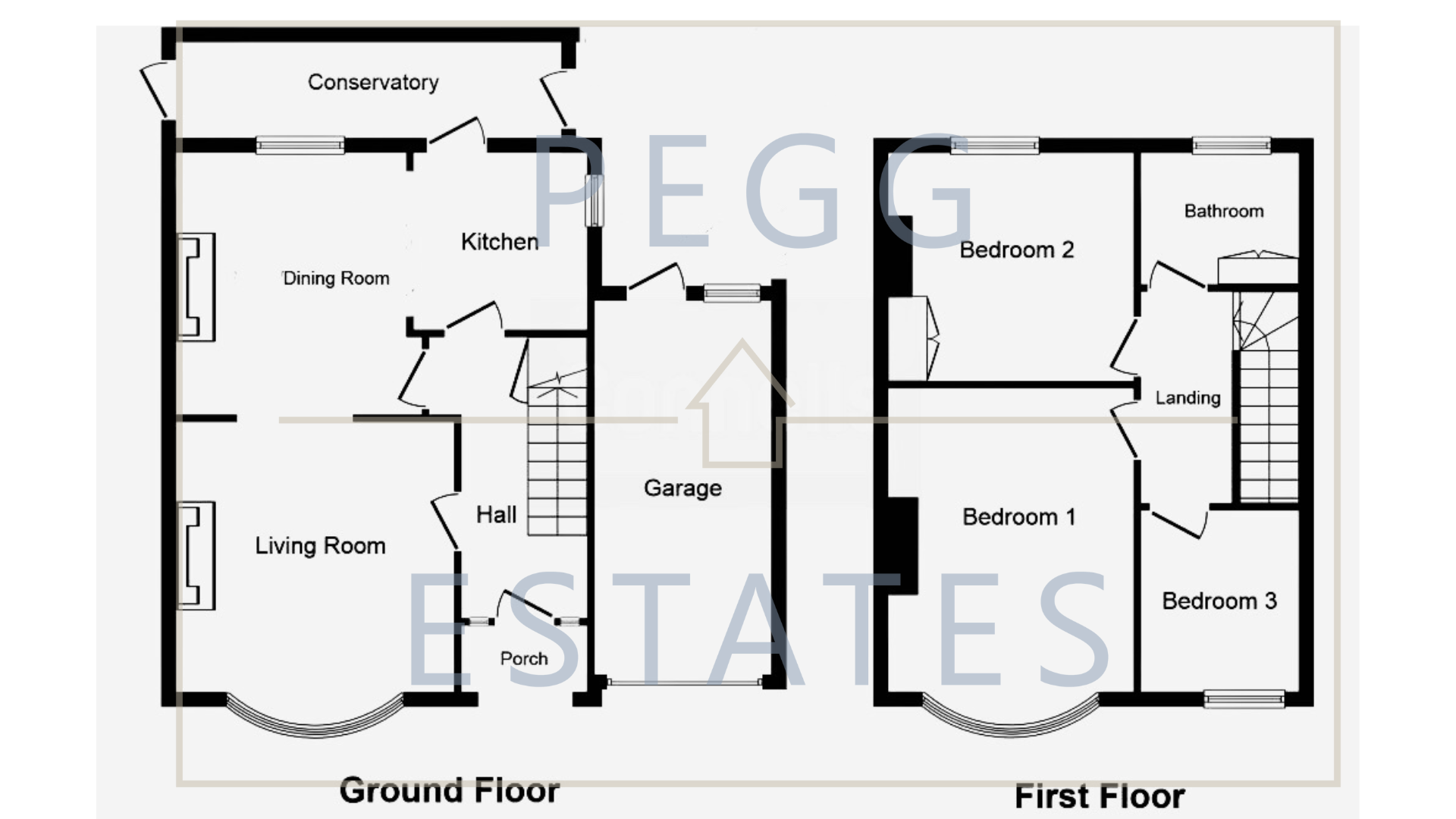Semi-detached house for sale in Teignmouth Road, Torquay TQ1
* Calls to this number will be recorded for quality, compliance and training purposes.
Property features
- Close to Amenities
- Close to good schools
- Convenient Location
- Garage & Parking
- Large Family Home
- No chain
- Three Bedroom House
- Two Reception Rooms
Property description
Description
Nside, the home features a bright and inviting living room, a separate dining room perfect for family meals and entertaining, and a well-equipped kitchen. Upstairs, you will find three generous bedrooms, providing ample space for the whole family, along with a family bathroom.
Outside, the property boasts a driveway and a garage, ensuring plenty of parking and storage space. The tiered rear garden offers a wonderful outdoor space for relaxation and play, with multiple levels providing versatile areas for various activities.
This large family home is perfect for those seeking spacious living in a convenient and desirable location. Don't miss the opportunity to make this delightful property your own-schedule a viewing today!
Council Tax Band: C
Tenure: Freehold
Entrance Hall
With double glazed door and obscure windows to the front aspect, laminate flooring, stairs to the first floor, radiator, understairs storage cupboard and picture rails.
Living Room
Has a double glazed bay window to the front aspect, radiator, carpet flooring and picture rails.
Dining Room
Has a double glazed window to the rear aspect, vinyl flooring, radiator and open plan access to the kitchen.
Kitchen
Matching wall and base level work units with roll top work surfaces, stainless steel sink and drainer with mixer tap, built in dishwasher, built in electric oven and four ring gas hob with stainless steel cooker hood above, wall mounted Ideal combi boiler, appliance space for fridge, part tiled walls, double glazed windows to the side and rear double glazed obscure door to the rear.
Landing
Carpet flooring from the entrance hall, pictures rails, access to loft via hatch and these properties are large and are primed ready for conversion subject to the necessary planning permission and building regulations.
Bedroom 1
Has a double glazed bay window to the front aspect, carpet flooring and radiator with picture rails.
Bedroom 2
Has a double glazed bay window to the rear aspect, carpet flooring and radiator.
Bedroom 3
Has a double glazed window to the front aspect, carpet flooring and radiator.
Bathroom
A three piece suite comprising of a vanity wash hand basin with mixer tap and storage cupboard, low level wc, panel enclosed bath with mixer tap and electric shower, fully tiled walls, vinyl flooring, chrome ladder style heated towel rail, double glazed window to the rear aspect.
Front Garden
Hard standing driveway for one vehicle with shingle to the front for parking for a second vehicle, all enclosed by a brick wall, access to the front of the property to the garage.
Rear Garden
There is a lean to from the kitchen door with double glazed doors to both sides from the rear garden. There is a decked area to the side with access via wooden door to the garage. The other side has concrete steps up to a raised decked part of the garden enclosed by stone and brick walls with wooden gate to the woodland behind. The garage has up and over door, lighting and rear door.
Property info
For more information about this property, please contact
Pegg Estates, TQ1 on +44 1803 912052 * (local rate)
Disclaimer
Property descriptions and related information displayed on this page, with the exclusion of Running Costs data, are marketing materials provided by Pegg Estates, and do not constitute property particulars. Please contact Pegg Estates for full details and further information. The Running Costs data displayed on this page are provided by PrimeLocation to give an indication of potential running costs based on various data sources. PrimeLocation does not warrant or accept any responsibility for the accuracy or completeness of the property descriptions, related information or Running Costs data provided here.


























.png)
