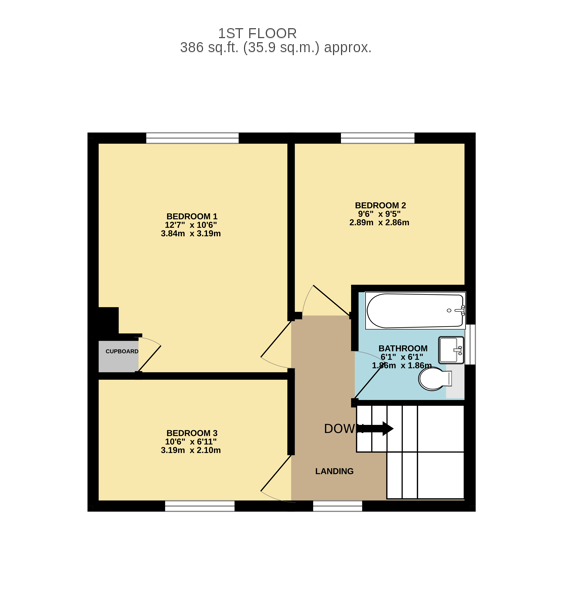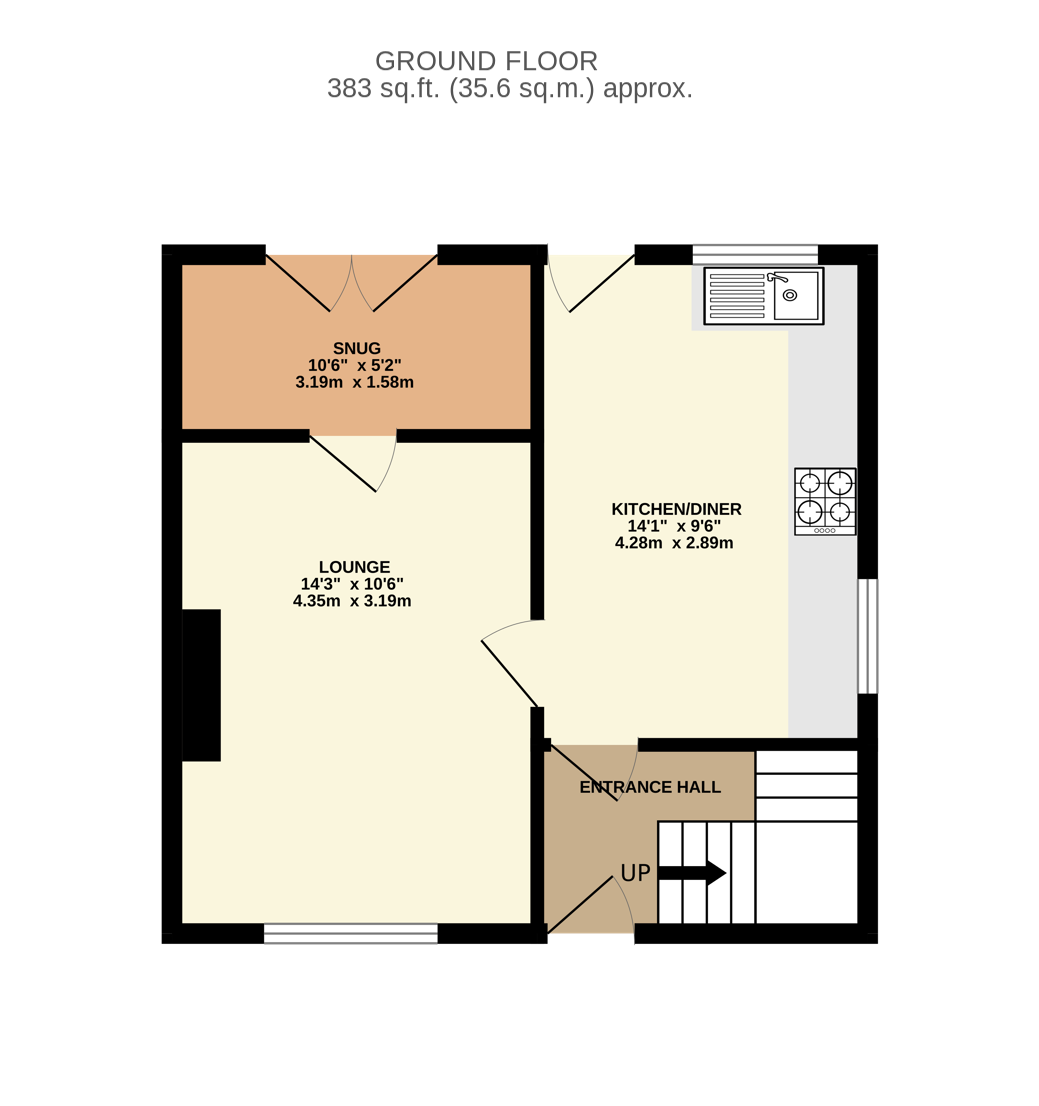Semi-detached house for sale in Woodhead Drive, Blacker Hill, Barnsley S74
* Calls to this number will be recorded for quality, compliance and training purposes.
Property features
- Ideal First time buyer home
- Private Enclosed Rear Garden
- Two double bedrooms
- 3 Bedroom Property
- Off Road Parking for 2 vehicles
- Good Local Amenities
- Well Presented Property
- Modern Family Home
- Idealic Location
Property description
Welcome to Woodhead Drive, Barnsley, S74, where an great opportunity awaits in the form of this charming semi-detached house. This property features 3 bedrooms, 1 bathroom, and a warm, inviting atmosphere that is perfect for families or individuals seeking a comfortable home.
Priced at £170,000.00, the propertys location offers the convenience of easy access to essential facilities. The nearest bus stop is just a short walk away, providing seamless connectivity for daily commutes. Additionally, the three closest railway stations, including Barnsley Interchange, Wombwell, and Elsecar, are within a 3-mile radius, ensuring effortless travel options for both work and leisure. For daily necessities, Tesco Express (0.5km) and Morrisons (1.2km) are conveniently located nearby.
The three most popular primary schools within a 2-mile radius are Keresforth Primary School (0.9km), Worsbrough Common Primary School (1.5km), and Summer Lane Primary School (1.9km). In addition, the top three secondary schools, including Horizon Community College (1.2km), Netherwood Academy (1.6km), and Darton Academy (2.5km), provide excellent options for older students.
This property also offers the advantage of being situated within close proximity to shopping centres, a post office, libraries, and other essential services. With its ideal location and array of conveniences, this residence presents a fantastic opportunity to embrace a prosperous and vibrant lifestyle in a sought-after area.
Dont miss out on the chance to make this delightful semi-detached house your new home. Embrace the opportunity to experience the best of Barnsley living in this well-appointed property.
Entrance Hall
Having a sealed unit double glazed entrance door with side panel window. Staircase to the first floor and acess to Lounge and Kitchen.
Lounge (4.35m x 3.19m)
Having a sealed unit double glazed window to the front, central heating radiator and coving to the ceiling. Provision for TV.
Snug (3.19m x 1.58m)
Having a sealed unit double glazed french style doors to the rear, central heating radiator and coving to the ceiling. This area was originally part of the Lounge and has had a stud partition wall erected to create it. It could be returned to being part of the Lounge with minimal effort.
Kitchen (4.28m x 2.89m)
Having a range of modern high gloss wall and base units with complimentary worktops and splashbacks. Inset sink unit with monoblock mixer tap. Plumbing and space for washing machine and dishwasher. Built in oven and gas hob with cooker hood above. Space for an American style fridge/freezer and space for a small to medium sized dining table. Central heating radiator and coving to the ceiling. Rear access door and two sealed unit double glazed windows, one to the side and one to the rear.
Landing
Having a spindle balustrade, coving to the ceiling and access to all three Bedrooms and Bathroom.
Bedroom 1 (3.84m x 3.19m)
Having a sealed unit double glazed window to the rear, central heating radiator and coving to the ceiling.
Bedroom 2 (2.89m x 2.86m)
Having a sealed unit double glazed window to the rear, central heating radiator and coving to the ceiling.
Bedroom 3 (3.19m x 2.10m)
Having a sealed unit double glazed window to the front, central heating radiator and coving to the ceiling.
Bathroom (1.86m x 1.86m)
Having a three piece white suite comprising: Concealed cistern low flush W.C., vanity mounted wash hand basin with storage below, and panelled bath. Tiling to wall, extractor fan and opaque sealed unit double glazed window to the side.
Outside
To the front of the property is a partially fence and wall enclosed garden which is tarmac to provide parking for several vehicles.
To the rear is a fence and concrete panel enclosed garden which is mainly laid to lawn with a lovely Patio area.
General Information
EPC Rating- D
Tenure- Freehold
Council Tax Band- A
Money Laundering Regulations 2003
Prospective purchasers are advised that we will ask for identification documentation and proof of financial status when an offer is received. We ask that this is made available at the earliest opportunity to prevent any unnecessary delay in agreeing a sale.
Disclaimer 1
We always endeavour to make our sales particulars as fair, accurate and reliable as possible. But please be advised that they are only intended as a general guide to the property and should not be relied upon as statements of representation or fact. If there are any points of particular importance then you are advised to contact our office in order that we may make enquiries to verify the position on your behalf.
Disclaimer 2
The room sizes are only intended as a general guide to prospective purchasers and are not precise. Whilst every attempt has been made to ensure the accuracy of the floor plans, they are designed for illustrative purposes only. No responsibility will be taken for any errors contained in these plans. You are advised to verify any dimensions before ordering floor coverings and furniture. We have not tested the services, equipment are appliances in this property, therefore we strongly recommend that prospective purchasers commission their own service or survey reports, before finalising their offer to purchase.
Property info
For more information about this property, please contact
Trigglets Estates, S63 on +44 1226 399767 * (local rate)
Disclaimer
Property descriptions and related information displayed on this page, with the exclusion of Running Costs data, are marketing materials provided by Trigglets Estates, and do not constitute property particulars. Please contact Trigglets Estates for full details and further information. The Running Costs data displayed on this page are provided by PrimeLocation to give an indication of potential running costs based on various data sources. PrimeLocation does not warrant or accept any responsibility for the accuracy or completeness of the property descriptions, related information or Running Costs data provided here.



































.png)
