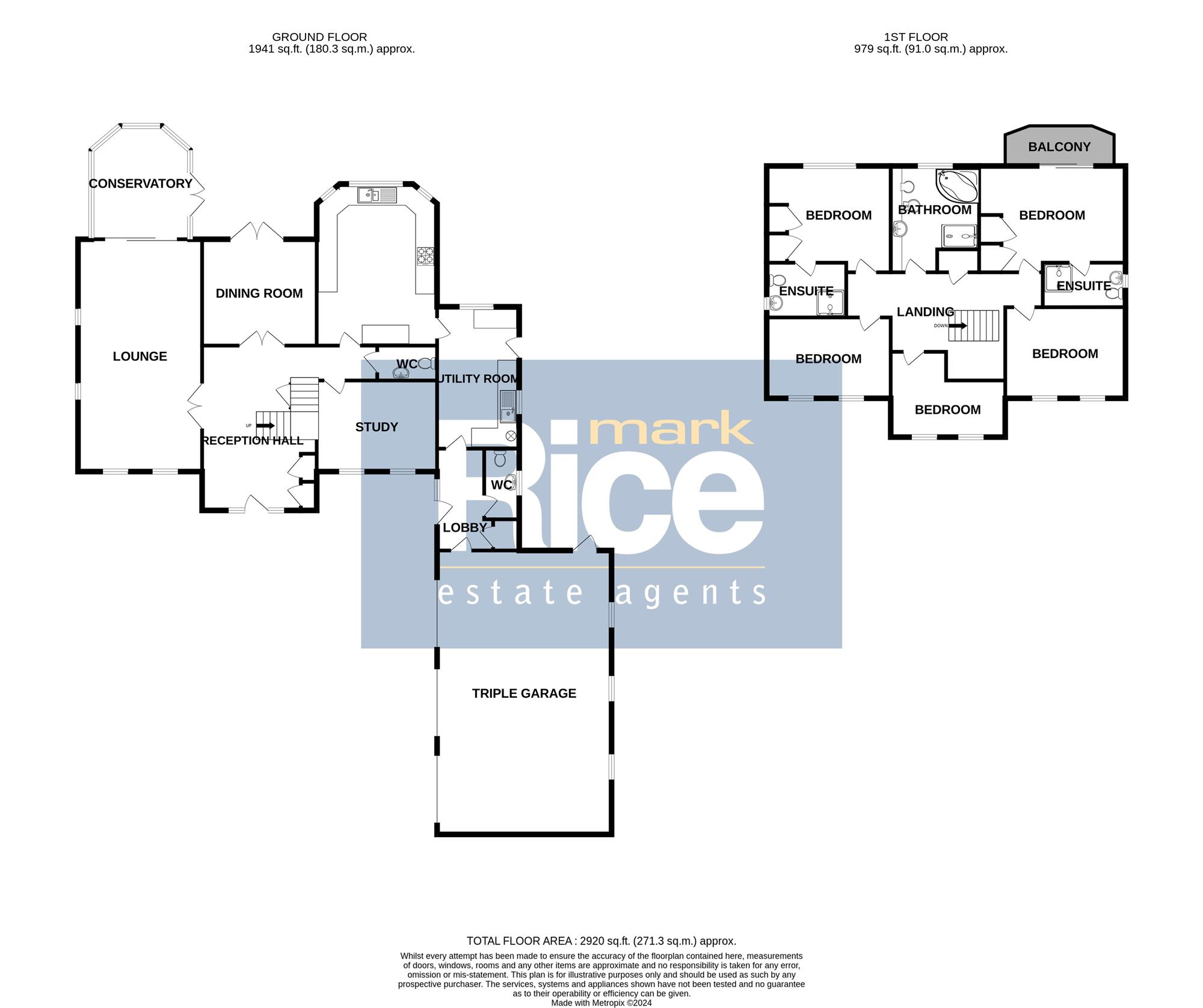Detached house for sale in Oak Way, Heckington, Sleaford NG34
* Calls to this number will be recorded for quality, compliance and training purposes.
Property features
- Five Bedroom Detached House
- Popular Village Location
- Lounge, Dining Room & Study
- Two Cloakrooms
- Two En-Suites
- Conservatory
- Triple Garage Block
- Gas Central Heating/Double Glazing
Property description
Located within walking distance of the centre of this particularly popular village and in a sought after residential area, a large and substantial Five Bedroom Detached House with a Triple Garage Block with electric doors and Ample Parking, and providing a good sized family home. The property is Double Glazed and benefits from Gas Central Heating and provides living accommodation of approximately 3,000 sq ft. The full accommodation comprises Reception Hall, 24'6 x 13'1 Lounge, Separate Dining Room, Dining Kitchen 15' Utility Room, Rear Lobby, Cloakroom, Further Ground Floor Cloakroom adjacent to the Study and Conservatory. To the first floor is a large landing and Five Double Bedrooms, Two En-Suites and Family Bathroom. There is Ample Parking to the front of the property and the rear and side gardens are particularly private and sheltered. Early viewing is advised.
Location:
Heckington is a popular village located off the A17, Sleaford to Boston road and has amenities to cater for most day to day needs including school, Doctor’s surgery, chemist, Post Office, shops and banking facilities and good rail connections to Sleaford, Boston, Nottingham, Grantham and Lincoln.
Directions:
Travelling from Sleaford on the A17 towards Boston, turn right towards the village. Turn left into Oak Way and the property is located on the right hand side as indicated by our 'For Sale' board.
Reception Hall: (5.36m (17'7") x 3.68m (12'1") max)
Lounge: (7.47m (24'6") x 3.99m (13'1"))
Conservatory: (3.94m (12'11") max x 3.23m (10'7"))
Dining Room: (3.73m (12'3") x 3.48m (11'5"))
Kitchen: (5.31m (17'5") x 3.96m (13'0"))
Utility Room: (4.57m (15'0") x 2.64m (8'8"))
Study: (3.96m (13'0") x 2.62m (8'7"))
Further Cloakroom:
Triple Garage Block 9.14m (30'0") x 5.64m (18'6")
Bedroom 1: (4.80m (15'9") x 3.12m (10'3"))
Having French doors to the balcony, built-in double wardrobes and radiator.
Bedroom 2: (4.04m (13'3") x 3.10m (10'2"))
Bedroom 3: (4.04m (13'3") x 2.64m (8'8"))
Bedroom 4: (3.96m (13'0") x 2.59m (8'6"))
Bedroom 5: (3.68m (12'1") x 2.87m (9'5"))
Outside:
The property has a walled boundary to the front and an extensive block paved drive provides Ample Parking and approaches the Triple Garage Block and side entrance. The remainder of the front garden is designed with ease of maintenance in mind. The Rear Garden is particularly sheltered and enclosed and has a large patio area, borders and lawn.
Council Tax Band F
Nb These are drat particulars awaiting the vendor's final approval.
Property info
For more information about this property, please contact
Mark Rice Estate Agents, NG34 on +44 1529 417097 * (local rate)
Disclaimer
Property descriptions and related information displayed on this page, with the exclusion of Running Costs data, are marketing materials provided by Mark Rice Estate Agents, and do not constitute property particulars. Please contact Mark Rice Estate Agents for full details and further information. The Running Costs data displayed on this page are provided by PrimeLocation to give an indication of potential running costs based on various data sources. PrimeLocation does not warrant or accept any responsibility for the accuracy or completeness of the property descriptions, related information or Running Costs data provided here.





























.png)
