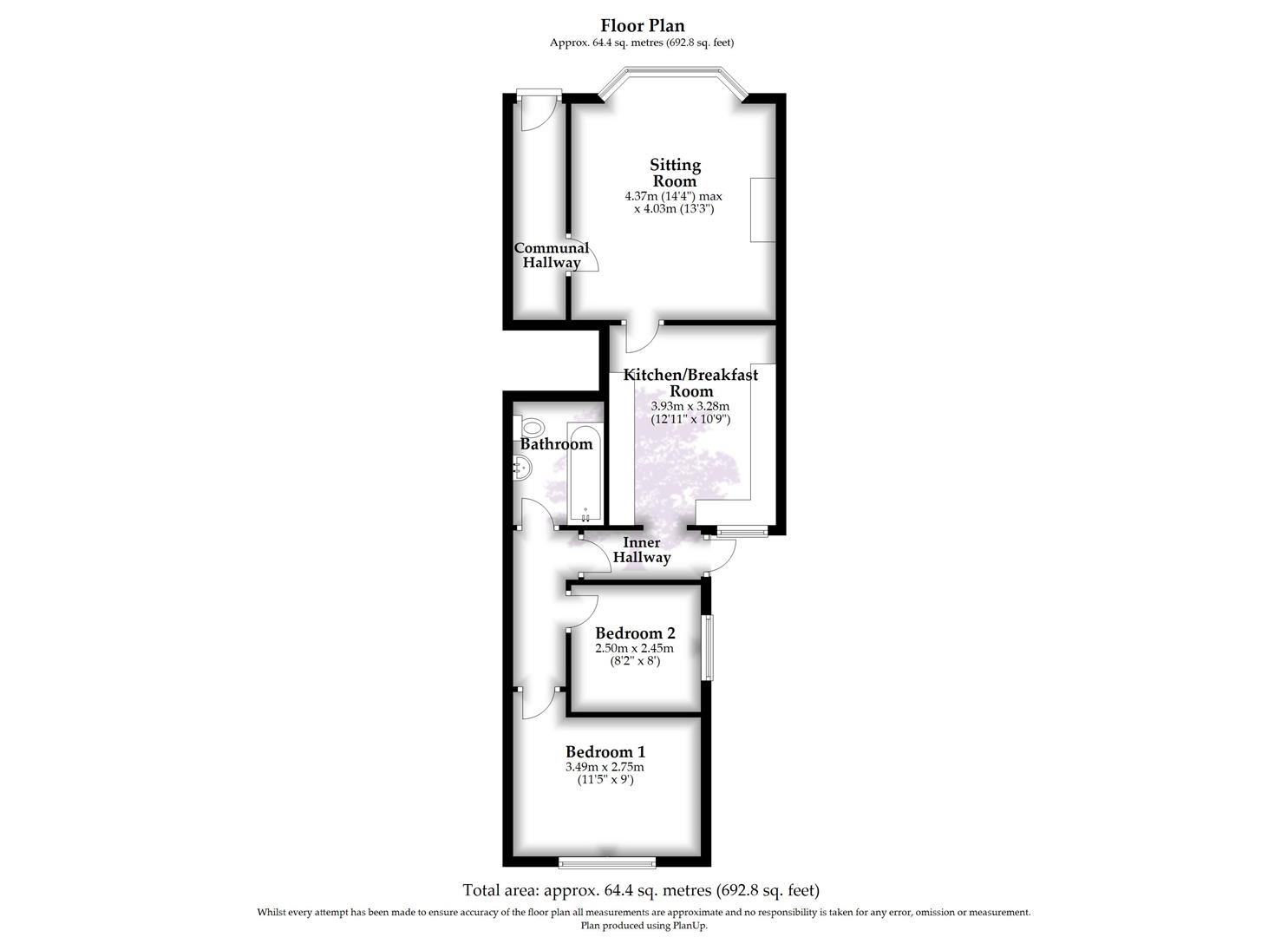Flat for sale in Devonshire Road, Westbury Park, Bristol BS6
Just added* Calls to this number will be recorded for quality, compliance and training purposes.
Property features
- Superb Period Garden Apartment
- Two Bedrooms
- Excellent Westbury Park Location
- Private Rear Garden
- Garage
Property description
A wonderful period garden apartment located in the heart of Westbury Park, within an easy walk to both Westbury Park Primary and Redland Green Senior Schools, together with the local amenities of Coldharbour Road. With 2 double bedrooms, a lovely garden and a garage in a delightful neighbourhood, this property is sure to attract much attention and viewing is highly recommended.
Summary
A garden flat arranged over the ground floor in a Victorian terraced property in the heart of Westbury Park. The accommodation consists of a sitting room to the front, a fitted kitchen/breakfast room with space for a breakfast table, two bedrooms and a modern bathroom. There is the added benefit of a private garden and a garage at the rear of the property, the garage is accessed via a lane from Devonshire and Coldharbour Roads.
Location
A prime location, in the delightful family neighbourhood of Westbury Park and within an easy walk of Westbury Park Primary and Redland Green Secondary Schools. There are local shops and cafes in Coldharbour Road and Northview, together with Waitrose, the Orpheus cinema, and the library, a short distance away. Durdham Downs, Whiteladies Road and bus routes to the rest of the city are within easy reach.
Further Information
Tenure: Leasehold - 999 Year Lease from 1/1/1991 (967 years remaining)
Local Authority: Bristol Council Tel: Council Tax Band: B
Services: Electric, Water & Mains Drainage
Accommodation
Please see the floorplan for room measurements and layout.
Entrance
The apartment is entered by a communal front door and hallway.
Sitting Room
A generous main reception room with feature double glazed bay window to the front aspect, coving and picture rails, fireplace and built in storgae to the recess. Stripped exposed floorboards and door to:
Kitchen / Breakfast Room
A modern fitted kitchen with wall and base units, work surfacing over, tiled surrounds, spaces and plumbing for all white goods and integrated oven, hob and extractor hood. Space for a breakfast table, cupboard housing the gas boiler, double glazed window to the rear, doorway to the rear hallway with double glazed door to the rear garden and door to the bedrooms and bathroom.
Bedroom One
Double glazed window to the rear.
Bedroom Two
Double glazed window to the side aspect.
Bathroom
A well appointed modern bathroom fitted with a bath with shower fitted over and glass screen, wash basin and low level wc, tiled surrounds.
Outside
Rear Garden
The property has the added benefit of a private rear garden.
Garage
Located at the rear of the property.
Property info
For more information about this property, please contact
Goodman and Lilley, BS9 on +44 117 295 7279 * (local rate)
Disclaimer
Property descriptions and related information displayed on this page, with the exclusion of Running Costs data, are marketing materials provided by Goodman and Lilley, and do not constitute property particulars. Please contact Goodman and Lilley for full details and further information. The Running Costs data displayed on this page are provided by PrimeLocation to give an indication of potential running costs based on various data sources. PrimeLocation does not warrant or accept any responsibility for the accuracy or completeness of the property descriptions, related information or Running Costs data provided here.





















.png)
