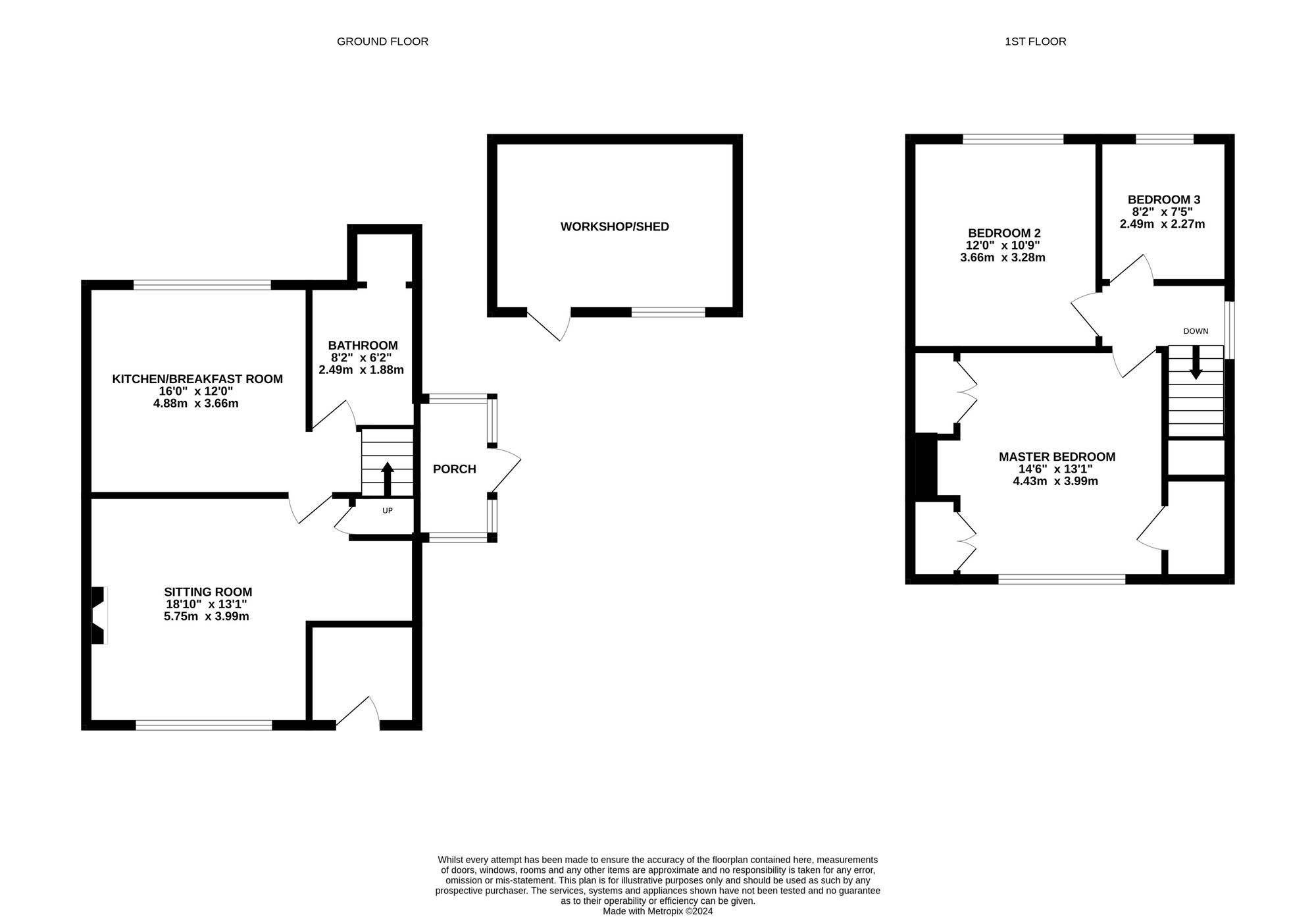Semi-detached house for sale in Hilly Close, Owslebury SO21
* Calls to this number will be recorded for quality, compliance and training purposes.
Property features
- Winchester council band D
- EPC rating E
- Freehold
- No forward chain
- Scope for further development, subject to planning
- Three bedrooms
- Good size rear garden with workshop
Property description
Introduction
Set within this pretty village in the heart of the South Downs National Park, this well-proportioned family has a lovely light and airy feel throughout and comes with the additional benefit of having scope to extend, further to the relevant consent. The property has entrance porch, bright sitting room, kitchen and bathroom on the ground floor, with three bedrooms on the first floor. Outside there is a workshop and lovely garden along with the house also benefitting from far reaching countryside views from the first floor.
Location
Owslebury is a charming village situated in the picturesque countryside and nestled within the South Downs National Park. The cathedral city of Winchester, which is close by, offers many attractions and amenities. With award-winning pubs and restaurants and a plethora of boutique shops and cafe bars. It is also within easy reach of Southampton Airport and all main motorway access routes also easily accessible, enabling direct routes to Southampton, Winchester, Portsmouth, Chichester, Guildford and London.
Inside
The house is approached via a pathway that leads up to a doble glazed door which takes you through into the entrance hall which has stairs to the first floor with a door to the side that leads through to the lovely bright sitting room This room has a window to the front, with the main focal point of the room then being the attractive open stone fireplace with matching plinth to the side, there is then a large cupboard to the opposite side of the room. The kitchen, which is big enough for a two seat table and chairs has a window to the rear and is fitted with a matching range of units and electric oven and hob with extractor over as well as further appliance space. From one side of the rooms doors then lead through to both a good size side porch and bathroom. The bathroom has been fitted with a shower cubicle, wash hand basin and WC and also has complimentary tiling.
On the first floor landing there is a window to the side, access to the loft and door that leads you through to the master bedroom that has a window to the front and fitted wardrobes. Bedroom two enjoys views over the garden and adjacent fields and is also a double room with fitted wardrobes, Bedroom three also overlooks the rear garden. Outside the garden to the front in lawned with planted borders with driveway to the side, of which the current owners are in the process of obtaining permission for a drop kerb enabling easy access onto the drive.
Outside
There is then a side area of garden that leads you through to the rear garden which is mainly lawned with a previously used vegetable patch/bed to one side. A wooden workshop can also be fond to one side of the garden proving useful storage.
Services:
Water, electricity, Oil heating system and mains drainage are connected. Please note that none of the services or appliances have been tested by White & Guard.
Broadband ; Ultrafast Full Fibre Broadband Up to 1800 Mbps download speed Up to 120 Mbps upload speed
EPC Rating: E
Property info
For more information about this property, please contact
White & Guard Estate Agents, SO32 on +44 1489 322774 * (local rate)
Disclaimer
Property descriptions and related information displayed on this page, with the exclusion of Running Costs data, are marketing materials provided by White & Guard Estate Agents, and do not constitute property particulars. Please contact White & Guard Estate Agents for full details and further information. The Running Costs data displayed on this page are provided by PrimeLocation to give an indication of potential running costs based on various data sources. PrimeLocation does not warrant or accept any responsibility for the accuracy or completeness of the property descriptions, related information or Running Costs data provided here.



















.png)
