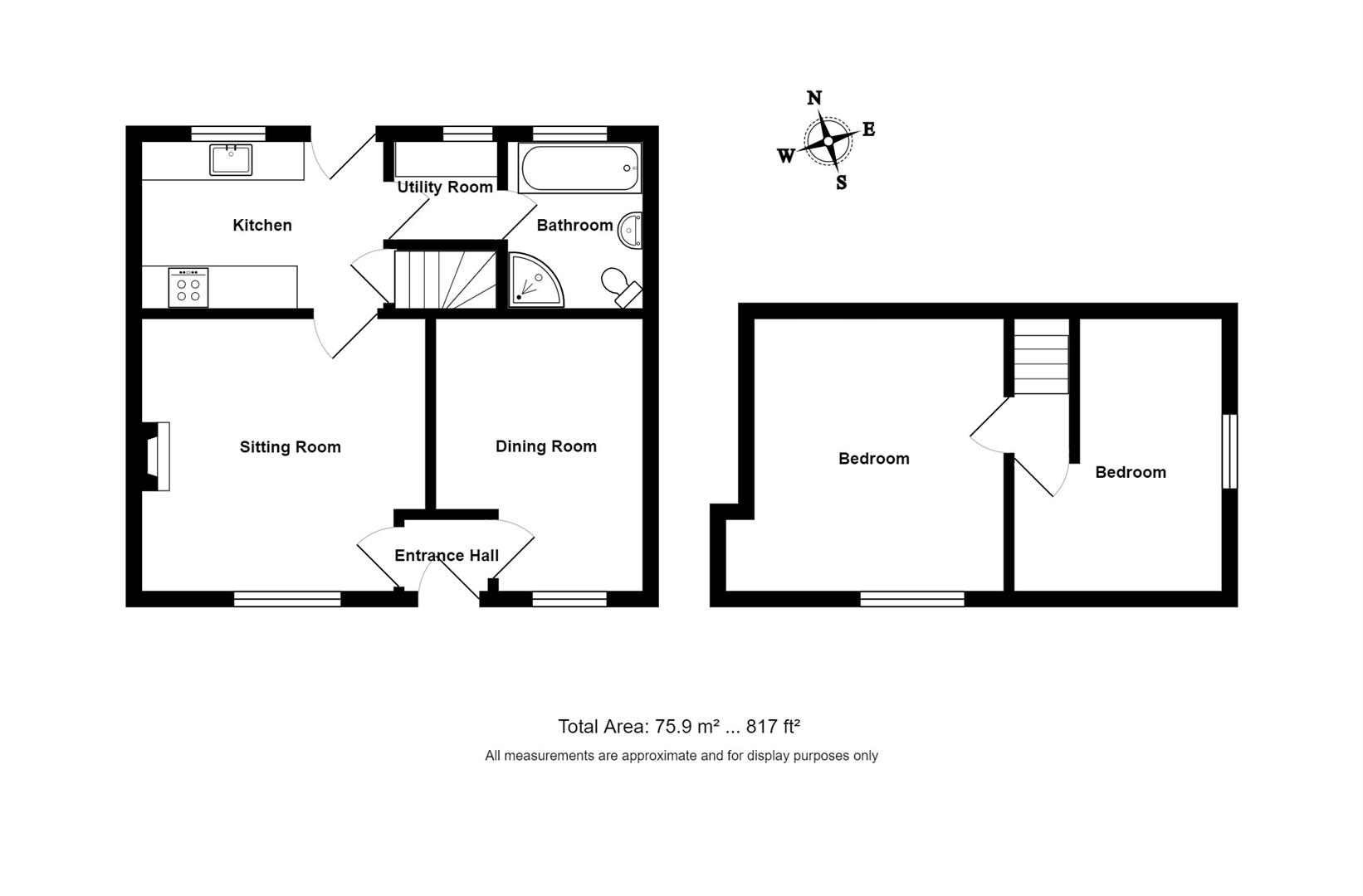Semi-detached house for sale in Below Church, Shotley, Ipswich IP9
* Calls to this number will be recorded for quality, compliance and training purposes.
Property features
- Charming period cottage
- Superb rural location
- Nestling into its grounds of 1/3 an acre
- Retains much of its original character
- Two bedrooms with crofted ceilings
- Wrought iron fireplace in bedroom
- Two receptions with open red brick fire
- Winter River views
- Views over the Vineyard
- Outhouse with copper and bread oven
Property description
A charming two bedroomed period cottage, retaining character typical of its period, nestled in below the church, set in its own gardens of 1/3 acre with views over the surrounding Vineyard.
Description
A charming cosy, two bedroom cottage situated in an idyllic location nestling into its own gardens extending to 1/3 of an acre in a rural location with winter first floor river view. The property retains much of its original character with cast iron fireplace, crofted ceiling and an outhouse with the a copper and bread oven.
Location
The cottage is situated in a wonderful rural location close to some superb countryside and river walks, whilst not far from the B1456 with access to the villages of Shotley 1 mile or Chemondiston, 2 miles, both with shops catering for most day to day needs. Pin Mill is a hamlet on the south bank of the tidal River Orwell and offers sailing and riverside pub, The Butt and Oyster.
The County Town of Ipswich is some 8.4 miles north west with its shopping, educational and recreational, as well as the main line railway station with direct links to London's Liverpool st. Journey scheduled just over the hour. Alternatively the mainline railway station at Manningtree is 11 miles and the journey takes under the hour.
Hall
Pamment floor, doors to
Dining Room (3.96m x 3.05m (13 x 10))
Double glazed window to front, pitch pine floor and radiator.
Sitting Room (4.09m x 3.96m (13'5 x 13))
Double glazed window to front, red brick open fireplace with oak mantle and pamment hearth. Pine floor and radiator.
Kitchen (4.37m x 2.44m (14'4 x 8))
Window to rear, Stable door to rear garden. Shaker style fitted units with cupboards and drawers under a cherry wood worktop. With built in Butler sink, Neff 4 ring electric hob, built in Neff double oven, space for fridge and a range of eye level units and radiator. Door to first floor stair flight and further door
Utility Room (1.47m x 1.47m (4'10 x 4'10))
Window to rear, fitted work surfaces with cupboard, oil fired combi boiler and space and plumbing for washing machine, cupboard under stairs, door to
Bathroom (2.44m x 1.83m (8 x 6))
Window to rear, panelled bath, pedestal wash basin, low level wc fully tiled shower cubicle, pine floor and radiator.
Landing
Bedroom One (3.96m x 3.66m (13 x 12))
Double glazed window to front, cast iron fireplace with pine surround. Wooden floors and crofted ceilings. Wardrobe recess and radiator.
Bedroom Two (3.96m x 2.13m widening to 3.05m (13 x 7 widening t)
Double glazed window to side with winter views towards the river, crofted ceilings and radiator.
Outside And Gardens
The property nestles into its gardens which extend to a 1/3 of an acre with two entrances at end of the garden, There is off road parking for a number of vehicles to the side of the house. To the rear of the cottage is a good sized Outhouse and adjourning store, in the outhouse is the original copper and bread oven. The gardens of the property tend to lie to the south east and are lawned with wild flower and shrub beds with established hedging and mature trees.
Agents Note
Services: Mains water and electricity are connected to the property with a private drainage system.
Council Tax: Band B.
EPC : Band F
Council: Babergh
Tenure: Freehold
Property info
For more information about this property, please contact
Charles Wright Properties, IP12 on +44 1394 807812 * (local rate)
Disclaimer
Property descriptions and related information displayed on this page, with the exclusion of Running Costs data, are marketing materials provided by Charles Wright Properties, and do not constitute property particulars. Please contact Charles Wright Properties for full details and further information. The Running Costs data displayed on this page are provided by PrimeLocation to give an indication of potential running costs based on various data sources. PrimeLocation does not warrant or accept any responsibility for the accuracy or completeness of the property descriptions, related information or Running Costs data provided here.


























.png)