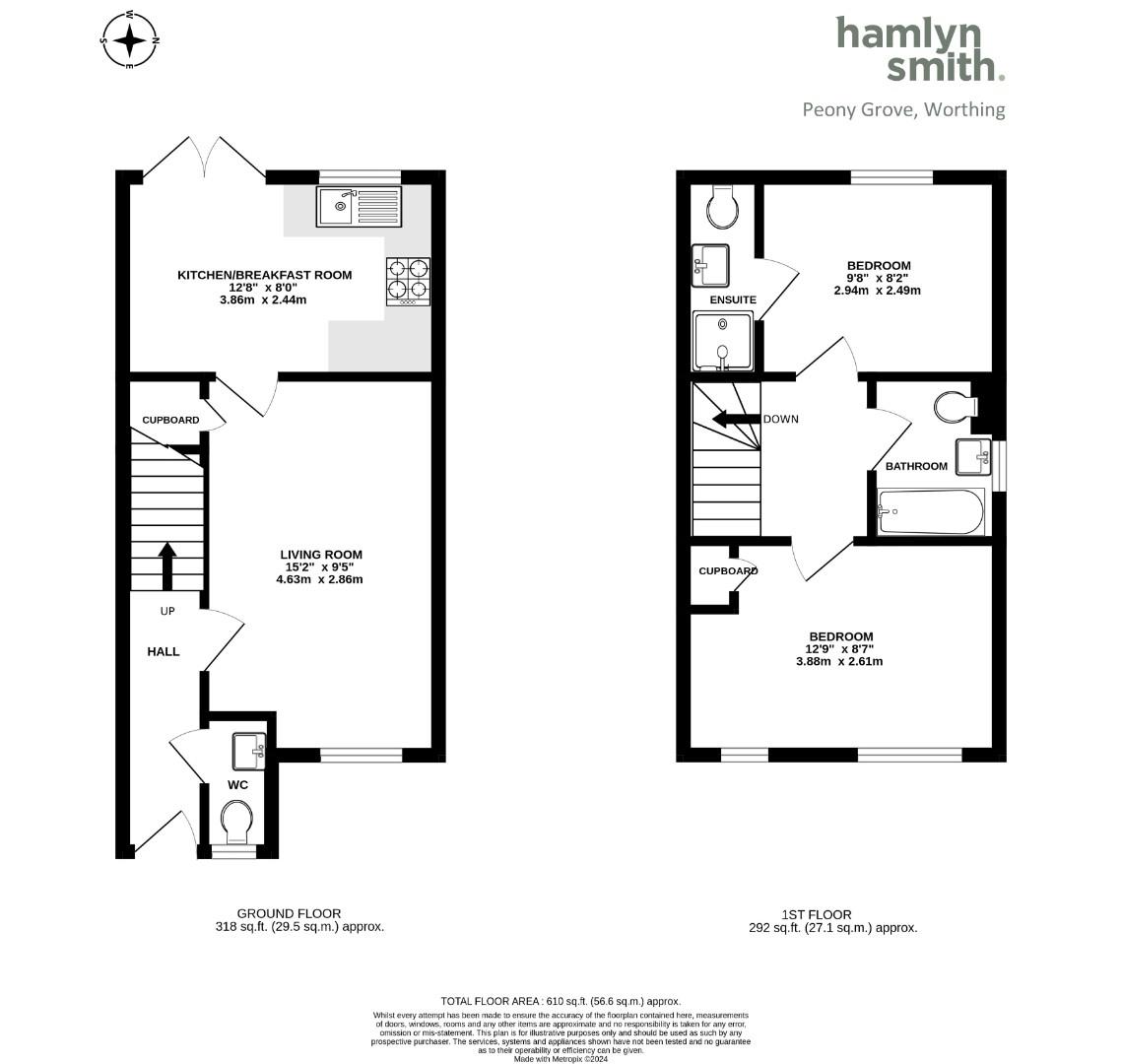Property for sale in Peony Grove, Worthing BN13
Just added* Calls to this number will be recorded for quality, compliance and training purposes.
Property features
- A modern two-bedroom house
- Still under a new homes warrenty
- Beautifully presented throughout
- Kitchen / Diner
- West facing rear garden
- Bathroom & ensuite
- Energy efficient
Property description
A fantastic two-bedroom modern house in Peony Grove with two bathrooms and a wonderful sunny west-facing garden. Off-street parking for two cars.
This modern two-bedroom, end-of-terrace house was built in 2017 and benefits from modern building and insulation standards. It has plenty of kerb appeal; with a red-brick exterior and a pitched roof, it sits back off Peony Grove, with a driveway which provides parking for two vehicles. There are also visitor parking bays for your guests.
The living room on the ground floor is over four metres in length, with a door through to the kitchen breakfast room across the back of the house. The kitchen has an Electrolux electric fan oven, a gas hob, space for a washing machine, space for a dishwasher, space for a full-height fridge freezer and an Ideal logic combi boiler.
Doors open from the kitchen to the lovely garden which gets loads of sun late into the day as it enjoys a westerly aspect. The garden has been thoughtfully landscaped, with flagstones near the house forming a patio area, extending in a path down to the shed at the back of the garden, and also down the side of the house, where there is extremely useful side access.
Upstairs, the main bedroom is across the full width of the house, with two windows and space for wardrobes. The second bedroom, at the back of the house, has views over the garden and its own ensuite shower room, with a thermostatic shower. The main bathroom has a modern white suite and the bath has an electric shower above. As well as the two upstairs bathrooms, there is also a WC on the ground floor, off the entrance hall. The house has plenty of storage, with an understairs cupboard, a boarded loft space, with pull-down ladder and electric light, and a large shed in the garden.
Property info
For more information about this property, please contact
Hamlyn Smith, BN3 on +44 1273 283213 * (local rate)
Disclaimer
Property descriptions and related information displayed on this page, with the exclusion of Running Costs data, are marketing materials provided by Hamlyn Smith, and do not constitute property particulars. Please contact Hamlyn Smith for full details and further information. The Running Costs data displayed on this page are provided by PrimeLocation to give an indication of potential running costs based on various data sources. PrimeLocation does not warrant or accept any responsibility for the accuracy or completeness of the property descriptions, related information or Running Costs data provided here.





























.png)
