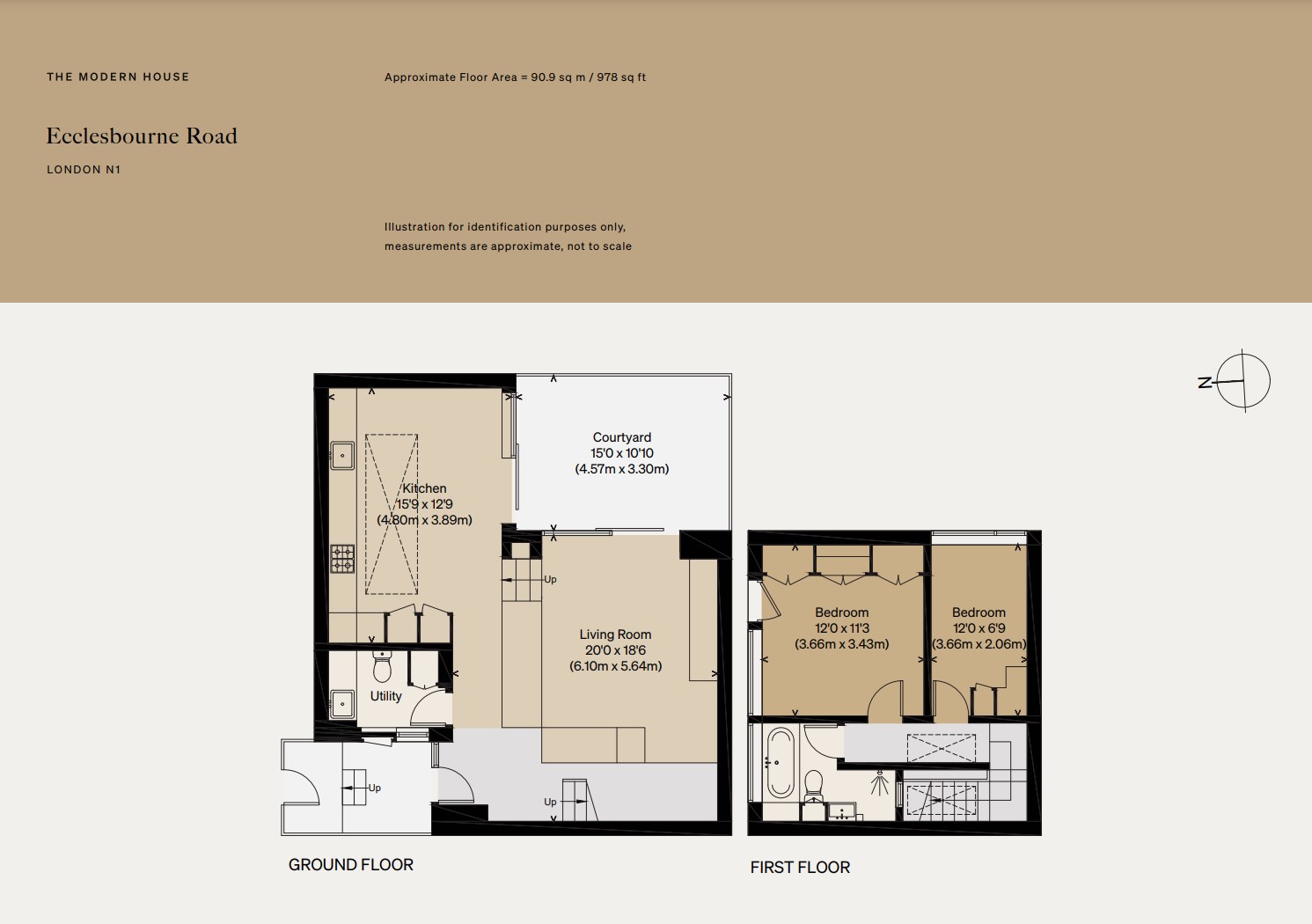Detached house for sale in Ecclesbourne Road, London N1
Just added* Calls to this number will be recorded for quality, compliance and training purposes.
Property description
Designed by Paul Archer Design in 2019, this extraordinary two-bedroom house uses stepped levels to gently delineate its open-plan living spaces. Its perforated brick façade is a striking presence on Ecclesbourne Road, which sits between Canonbury and De Beauvoir. Inside, sightlines across the immaculate living spaces draw the eye towards a rear courtyard planted with mature tree ferns and a palm tree.
The Architect
Paul Archer Design is an award-winning London-based architectural practice. Its portfolio comprises new builds, extensions and remodelling, including the renovation of historic and listed buildings. Following modernist design principles around materials, space and light, the practice places green solutions at the core of its architectural philosophy.
The Tour
An arresting departure from the surrounding buildings, the house's perforated brickwork façade allows light to travel through interspersed glazing while ensuring privacy. It is set back behind a brick wall and entry gate, which opens to a tiled stepped front porch.
The house is entered through a glazed front door which, along with a large roof light and double-aspect glazing to the rear, allows brightness to permeate. Its open-plan living spaces stretch across the ground floor and are finished with a confident material palette that includes basketweave-laid parquet flooring and polished concrete. Artistic and tactile, the room is divided by steps down to a conversation pit-style lounge area. Underfloor heating extends throughout the ground level.
The bespoke kitchen is tucked in one corner and is formed of oak cabinetry and Miele appliances. Below the roof light is space for a large dining table. Glazed doors open to the courtyard, ideally placed for an al fresco lunch.
A sculptural, open-tread staircase is suspended by vertical timber bannisters, rhythmically arranged along the ascent to the first floor. Beneath the stairs, a rock-filled planter sustains the house’s connection with nature.
There are two bedrooms upstairs, both lit by picture windows behind the shielding brick frontage. Neutrally appointed, each has a built-in wardrobe and soft oak flooring. One has a fitted desk, ideal for home-working. A bright bathroom serves these rooms and has a bathtub and a walk-in shower.
Outdoor Space
The house is accessed through a striking entrance sequence hidden from the street. There is plenty of room for potted plants on top of the geometric tiles that line the space. The sedum roof of the entrance porch adds to the secluded feel.
The courtyard is clad in oak to the ground floor level, which extends into the house's London stock brick walls. Immensely peaceful, the courtyard is partly shaded by the bower of well established tree ferns.
The Area
The house is well-positioned for access to some of the area's favourite neighbourhoods: De Beauvoir, Highbury, Canonbury, Islington and Dalston.
The house is close to the Regent's Canal and the popular Quince Bakery, as well as the much loved Towpath Cafe, while the iconic Popham’s is only a few minutes' walk away. Perfect after a canalside stroll, pub The Narrowboat has atmospheric tables jutting over the water. To the north is a stretch of the New River Walk lined with benches and beautifully tended-to greenery. There is a host of wonderful offerings nearby, including N1 Garden Centre, The De Beauvoir Deli, the De Beauvoir Arms, and Hector's wine bar.
Islington has a selection of stellar gastropubs, including The Drapers Arms and The Albion. Corbin and King’s Bellanger is nearby on Islington Green. The Almeida and King’s Head theatres are both a couple of minutes from the house, as are the Old Red Lion Theatre and the Screen on the Green.
Several quality schools are within easy reach of New North Road, including the Ofsted-rated “Outstanding” William Tyndale Primary School, the independent Dallington School, St Paul’s Cathedral School and North Bridge House School. Some of London’s best independent secondary schools are a short bus or tube ride away, including City of London School and City of London School for Girls.
Transport connections are excellent, with direct bus routes to the City and central London. The house is an 8-minute walk from Essex Road Station; served by Great Northern, trains run from here to Moorgate in six minutes.
Council Tax Band: G
Property info
For more information about this property, please contact
The Modern House, SE1 on +44 20 3328 6556 * (local rate)
Disclaimer
Property descriptions and related information displayed on this page, with the exclusion of Running Costs data, are marketing materials provided by The Modern House, and do not constitute property particulars. Please contact The Modern House for full details and further information. The Running Costs data displayed on this page are provided by PrimeLocation to give an indication of potential running costs based on various data sources. PrimeLocation does not warrant or accept any responsibility for the accuracy or completeness of the property descriptions, related information or Running Costs data provided here.



































.png)
