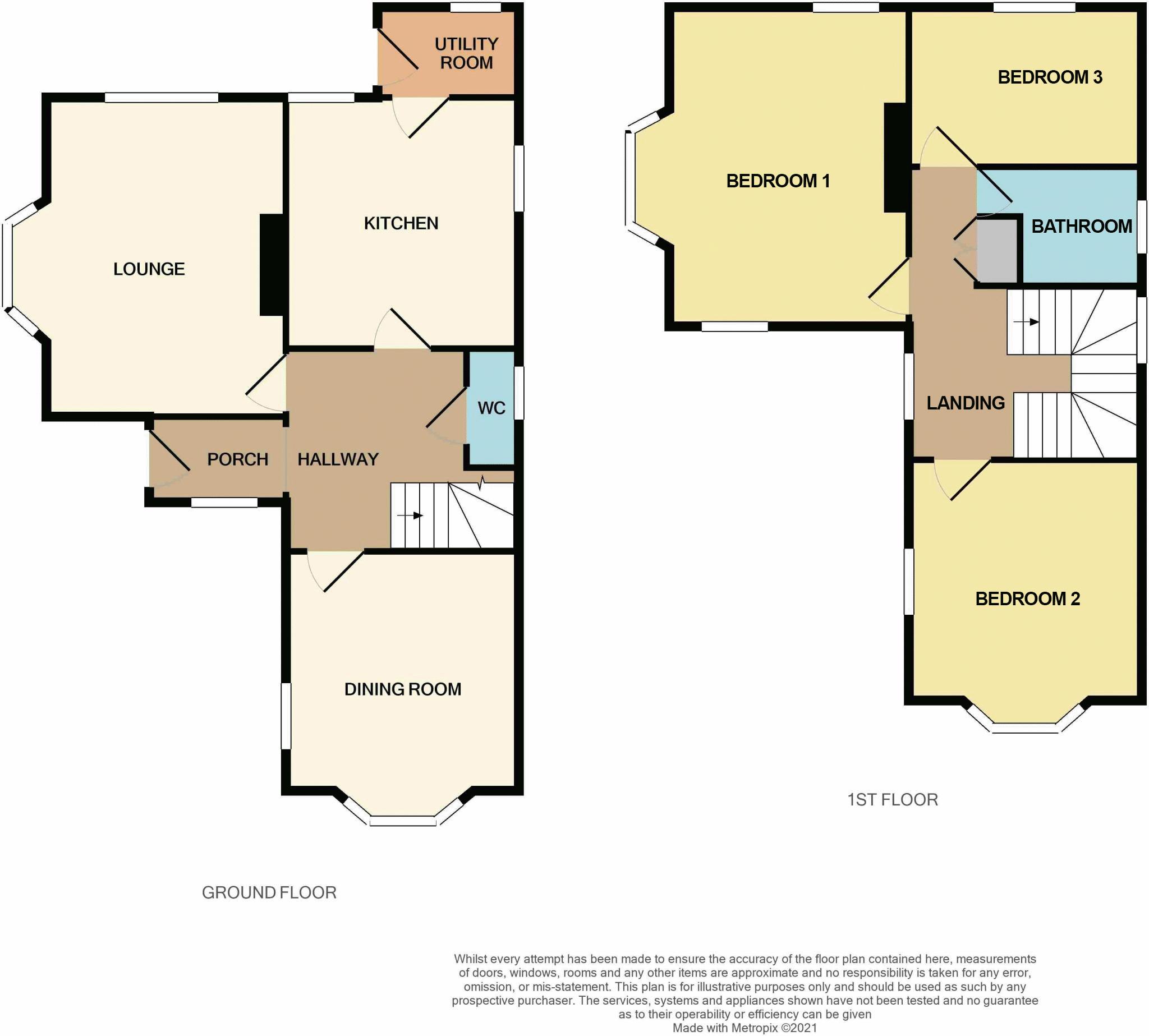Semi-detached house for sale in Penwinnick Road, St. Austell PL25
Just added* Calls to this number will be recorded for quality, compliance and training purposes.
Property description
Modernised, beautifully presented, non-estate period home, set within A generous plot, situated on the pretty, tree-lined penwinnick road. Located on the convenient western side of the town, avoiding the high traffic areas, close to the town, amenities & popular schools.
This beautiful home offers generous & private rear south facing garden, garage, electric vehicle charging point, generous parking, 3 double bedrooms, utility room, incredible living space with 2 reception rooms & all beautifully presented throughout.
Property:
You enter via the entrance porch that leads into a beautiful spacious hallway, light and airy with stairs leading to the first floor and doors leading off to the accommodation on the ground floor.
The accommodation in brief consists of ground floor w.c/cloakroom, 2 spacious reception rooms currently used as lounge and formal dining room, both dual aspect with bay windows to the front and wooden floors.
The kitchen is fitted with a modern range of base and wall units providing cupboard and drawer storage, work surface over housing, inset sink unit, part tiled walling adjacent. Space and plumbing for dishwasher and large fridge freezer space. Fitted eye level oven and hob. Dual aspect with window to side and window to rear enjoying garden outlook. Door to utility area with double glazed door and window to rear garden. Space and plumbing for washing machine, further low level appliance space. Recently installed Gas fired combi boiler.
Stairs rise to the first floor landing with double glazed window to front, double doors to airing cupboard. Doors lead off to 3 double bedrooms with the master bedroom being triple aspect with bay window to side elevation and windows to front and rear gardens, second bedroom being double aspect with bay window to front and window to side elevation, third bedroom with window to rear garden and family bathroom with heated towel rail, modern white suite, bath with shower over, w.c and sink with vanity unit.
Externally:
Externally, the property has recently been painted and has the benefit of front & rear gardens. The front has a lawned area surrounded with mature shrubs & trees to create privacy.
The rear south facing garden again is generous and private with a seating area, pathway around a lawned area, planted beds, vegetable patch, greenhouse and established borders to create privacy with a range of mature fruit trees and shrubs including apple, pear, plum, cherry and fig. There is access to the rear of the property via the driveway.
The property has the benefit of a garage with up and over door with driveway parking for up to 4 vehicles and wall mounted electric vehicle charging point.
Location:
The property is set back on Penwinnick Road, with easy access to the main town centre, local schooling and a good range of amenities. Being on the western side of St. Austell the location suits those looking for easy access out of St Austell, for work or general travel around Cornwall, as you avoid the high traffic areas. Making it easier for access to Truro, the A30 and north coast.
The market town of St. Austell has an excellent range of everyday facilities including banks, building societies, shops, supermarket, schools, golf course, cinema, pubs and restaurants. There is a mainline railway link to London Paddington and Newquay airport is within half an hour. Being located on the western side of the town it is only a short drive to the Cathedral city of Truro and great if looking to enjoy the North and South Cornish coast.
Tenure: Freehold
services: Mains water, drainage, electricity and gas.
Council tax band: D
heating & glazing: UPVC double glazing throughout & mains gas central heating.
Room sizes:
Entrance porch 6' 10'' x 4' 4'' (2.08m x 1.32m) Hallway 10' 3'' x 11' 8'' (3.14m x 3.57m) wc/cloakroom 5' 7'' x 2' 5'' (1.71m x 0.75m) Lounge 16' 0'' x 14' 2'' (4.87m x 4.32m) Dining room 11' 8'' x 13' 10'' (3.55m x 4.22m) Kitchen 12' 5'' x 11' 9'' (3.78m x 3.58m) Utility area 6' 10'' x 4' 6'' (2.08m x 1.37m) Landing 11' 8'' x 14' 8'' (3.55m x 4.48m) Bedroom 1 16' 0'' x 14' 2'' (4.87m x 4.32m) Bedroom 2 11' 8'' x 13' 10'' (3.55m x 4.22m) Bedroom 3 11' 9'' x 8' 0'' (3.58m x 2.44m) Bathroom 8' 2'' x 5' 10'' (2.51m x 1.78m)
Property info
For more information about this property, please contact
Cornish Bricks, TR1 on +44 1872 395900 * (local rate)
Disclaimer
Property descriptions and related information displayed on this page, with the exclusion of Running Costs data, are marketing materials provided by Cornish Bricks, and do not constitute property particulars. Please contact Cornish Bricks for full details and further information. The Running Costs data displayed on this page are provided by PrimeLocation to give an indication of potential running costs based on various data sources. PrimeLocation does not warrant or accept any responsibility for the accuracy or completeness of the property descriptions, related information or Running Costs data provided here.








































.png)
