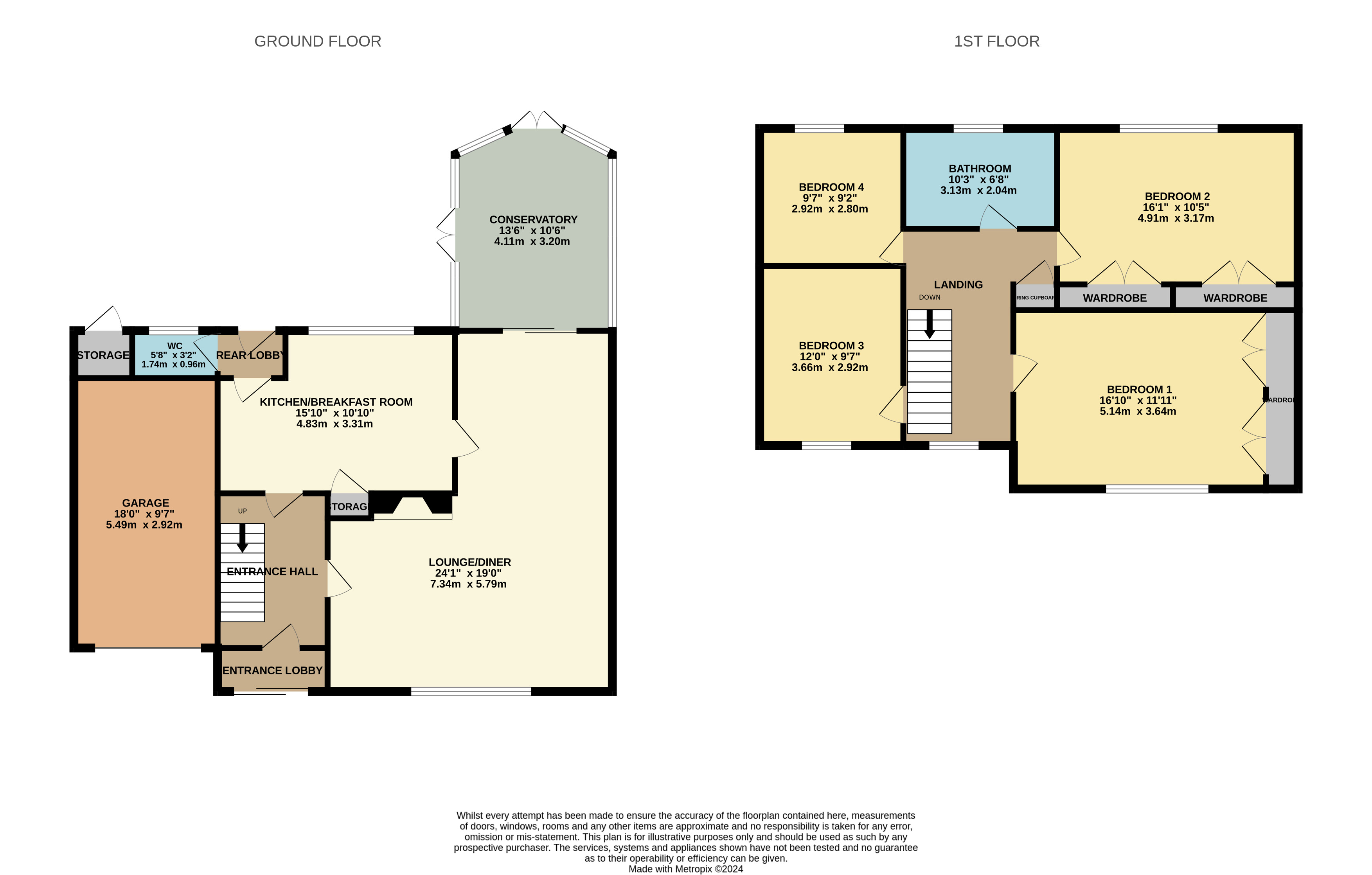Detached house for sale in Barnham Broom Road, Wymondham, Norfolk NR18
* Calls to this number will be recorded for quality, compliance and training purposes.
Property features
- Views over farmland to the front
- Charming four bedroom detached property
- Non estate
- Scope for further development (stpp)
- Garage & parking to front
- Oil heating
- Lounge/diner
- Conservatory
Property description
Guide £525,000 - £550,000
charming non estate detached property overlooking farmland to the front. Four generous sized bedrooms & large lounge diner. Scope for further extension (STPP).
Situated in a prime location with stunning views overlooking expansive farmland, this charming property offers an idyllic countryside retreat. Spanning approximately 1,700 square feet (excluding the garage), the home features four generously sized bedrooms, perfect for a growing family or accommodating guests, the large lounge/diner is ideal for entertaining and family gatherings.
The property's exterior is equally appealing, with gardens at both the front and rear. There is ample parking available, with space for two vehicles in front of the garage.
With plenty of scope for further development, subject to the relevant planning permissions, this home offers a versatile canvas for future enhancements. Whether you envision expanding the living space, adding modern amenities, or creating bespoke outdoor areas, this property holds the promise of becoming your dream home.<br /><br />
Sliding Door To:-
Front Entrance Lobby
Door to:-
Entrance Hall
Stairs to first floor, radiator, doors to lounge and kitchen.
Lounge/Diner
7.42m max x 5.77m max - Window to front, radiators, open fireplace with York stone surround and electric fire inset, patio doors leading into:-
Conservatory (3.53m x 2.97m)
UPVC construction, doors to rear and side.
Kitchen/Breakfast Room (4.75m x 3.33m)
Window to the rear, range of wall and base units, plumbing for washing machine and dishwasher, space for fridge freezer and cooker, fitted table, cupboard housing oil boiler, door to:-
Rear Lobby (1.1m x 1.02m)
Door to rear and:-
Cloakroom (1.75m x 0.7m)
Window to side, radiator, wc, wash basin.
First Floor Landing Area
Loft access, airing cupboard, window to front.
Bedroom One (5.6m x 3.63m)
Window to front, radiator, fitted wardrobes and seating area.
Bedroom Two (4.52m x 3.23m)
Window to rear, radiator, two double wardrobes.
Bedroom Three (3.66m x 2.84m)
Window to front, radiator.
Bedroom Four (2.92m x 2.8m)
Window to rear, radiator.
Bathroom (3.15m x 1.96m)
Window to rear, four piece suite comprising; bath, separate shower cubicle, wc and pedestal wash basin with vanity cupboard.
Outside
Driveway to front with parking for up to two vehicles.
Garage
Up and over door, power and light.
Fully enclosed rear garden laid to lawn with extensive borders. Brick Shed adjacent to garage.
South Norfolk Council Tax Band E
Property info
For more information about this property, please contact
Warners, NR18 on +44 1953 536824 * (local rate)
Disclaimer
Property descriptions and related information displayed on this page, with the exclusion of Running Costs data, are marketing materials provided by Warners, and do not constitute property particulars. Please contact Warners for full details and further information. The Running Costs data displayed on this page are provided by PrimeLocation to give an indication of potential running costs based on various data sources. PrimeLocation does not warrant or accept any responsibility for the accuracy or completeness of the property descriptions, related information or Running Costs data provided here.
































.png)

