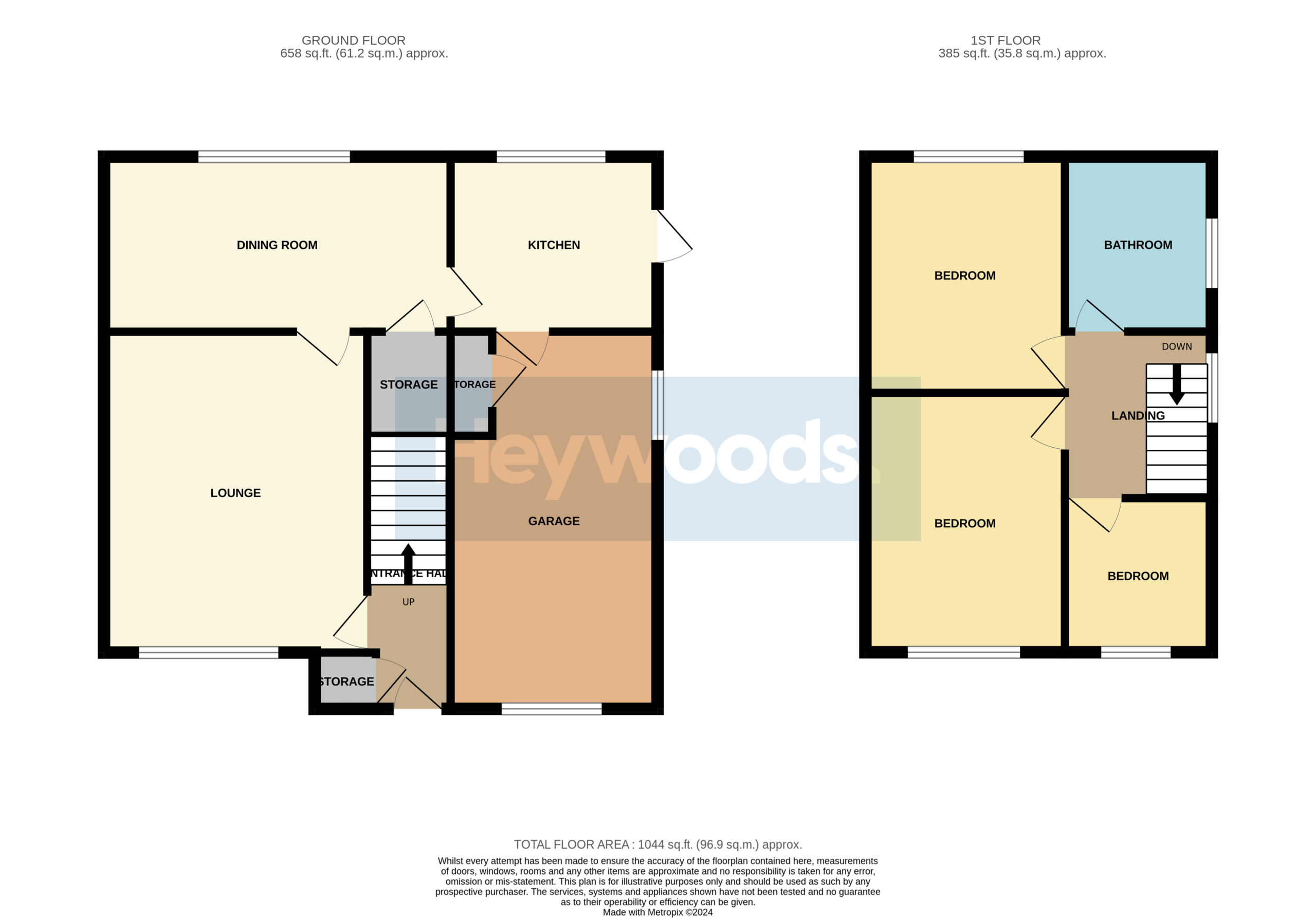Detached house for sale in Severn Drive, Clayton, Newcastle-Under-Lyme ST5
Just added* Calls to this number will be recorded for quality, compliance and training purposes.
Property features
- Well Presented Detached Family Home
- Three Bedrooms
- Sought After Location
- Spacious Lounge and Dining Room
- Private and Enclosed Rear Garden
- Driveway and Integral Garage
- Close to Local Amenities, Schools and Commuter Links
- Perfect for First Time Buyer and Families
- Viewing Highly Advised!
Property description
Situated in the desirable area of Clayton in Newcastle-under-Lyme, this well-presented detached family home is now available for sale. The property comprises of three bedrooms, making it an ideal space for a growing family or first-time buyers looking for a home in a convenient location.
Upon entering the property, you are greeted by a spacious lounge which leads to a separate dining room, providing ample space for entertaining guests or enjoying family meals. The kitchen is fully equipped, perfect for preparing delicious meals for your loved ones.
Upstairs, you will find three bedrooms, each offering comfortable living spaces and plenty of natural light. The family bathroom is well-appointed and features a bath and shower combination, perfect for relaxing after a long day.
Outside, the property boasts a private and enclosed rear garden, ideal for children to play in or for hosting summer barbecues. There is also a driveway and integral garage, providing off-road parking for multiple vehicles.
Located close to local amenities, schools, and commuter links, this property offers convenience and accessibility for everyday living. Whether you're commuting to work or running errands, everything you need is just a short distance away.
Overall, this detached family home in Clayton is a perfect blend of comfort and functionality, making it an ideal choice for anyone looking to settle down in a peaceful and family-friendly neighborhood. Viewing is highly advised to truly appreciate all that this property has to offer. Don't miss out on the opportunity to make this house your new home!
Entrance Hall
With composite front door, carpet to floor, radiator, stairs leading to first floor, coving to ceiling, door to storage cupboard and door leading to lounge.
Lounge (4.85 m x 3.93 m (15'11" x 12'11"))
With upvc window to front elevation, carpet to floor, radiator, feature fireplace with inset gas fire, coving to ceiling and door leading to dining room.
Dining Room (4.90 m x 2.42 m (16'1" x 7'11"))
With upvc window to rear elevation, carpet to floor, radiator, coving to ceiling, door to storage cupboard and door to kitchen.
Kitchen (2.85 m x 2.42 m (9'4" x 7'11"))
With a range of wall and base units with under counter lighting, bowl and a half sink and drainer, tiled walls, tiled flooring, space for washing machine, dishwasher, under counter fridge and cooker. Coving to ceiling, radiator, upvc window to rear elevation, upvc door to side elevation and door to integral garage.
First Floor Landing
With carpet to floor, loft access, upvc window to side elevation and doors leading to three bedrooms and family bathroom.
Bedroom One (3.66 m x 3.17 m (12'0" x 10'5"))
With upvc window to rear elevation, carpet to floor, radiator and coving to ceiling.
Bedroom Three (3.67 m x 3.15 m (12'0" x 10'4"))
With upvc window to front elevation, carpet to floor, radiator and coving to ceiling.
Bedroom Three (2.65 m x 2.10 m (8'8" x 6'11"))
With upvc window to front elevation, carpet to floor and radiator.
Family Bathroom (2.84 m x 1.67 m (9'4" x 5'6"))
Partly tiled with bath and shower over, W.C., wash hand basin, tile effect flooring, chrome heated towel rail and obscure upvc window to side elevation.
Integral Garage
With upvc windows to front and side elevation, space for dryer, freezer and door to storage cupboard.
Agents Notes
Tenure - Freehold
Council Tax Band - D
EPC Rating - E
Property info
For more information about this property, please contact
Heywoods, ST5 on * (local rate)
Disclaimer
Property descriptions and related information displayed on this page, with the exclusion of Running Costs data, are marketing materials provided by Heywoods, and do not constitute property particulars. Please contact Heywoods for full details and further information. The Running Costs data displayed on this page are provided by PrimeLocation to give an indication of potential running costs based on various data sources. PrimeLocation does not warrant or accept any responsibility for the accuracy or completeness of the property descriptions, related information or Running Costs data provided here.
































.png)
