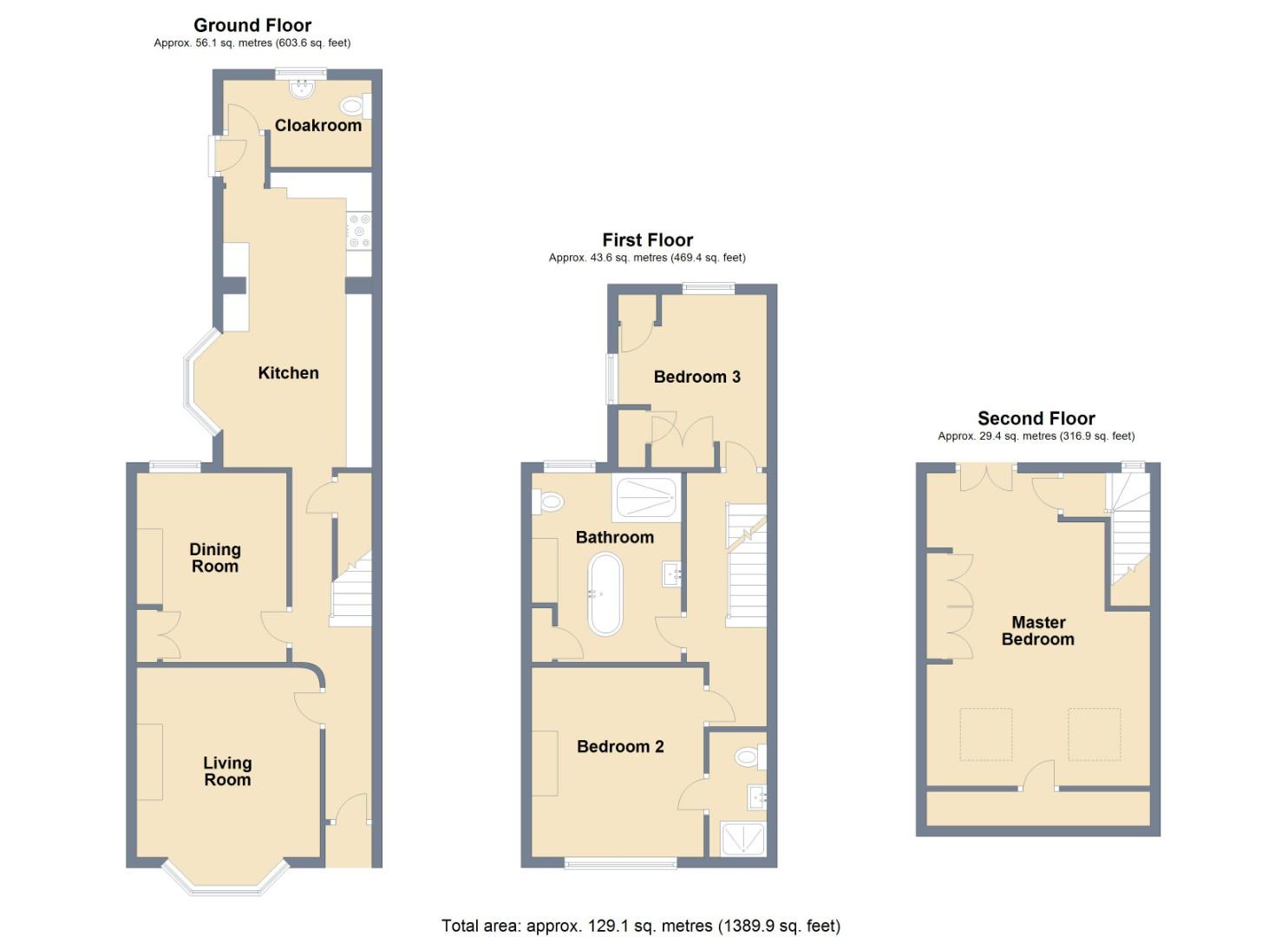Terraced house for sale in Thornton Road, Belvedere DA17
* Calls to this number will be recorded for quality, compliance and training purposes.
Property features
- Accessible for the Elizabeth line
- Good transport links
- Close to a number of Primary Schools
- Beautifully presented throughout
- Period Property with original features
- Large kitchen diner
- Ground floor cloakroom
- Three double bedrooms
Property description
If a show home is what you are looking for then The Homes Group highly recommend viewing this beautifully presented three-bedroom Victorian terrace house.
The property is surprisingly roomy with some original features along with some modern twists. The current owners have created an ambiance of elegance and style throughout.
On entering through the stained-glass front door you will find a living room with a feature fireplace and bay window, a dining room giving ample space for entertaining, or for those who prefer a more social and practical design, you have a large open plan kitchen/diner. Also on the ground floor is a large cloakroom.
To the first floor landing you'll find a high ceiling and a real feel of space, the third bedroom has dual aspect windows and built-in wardrobes, whilst the second has a feature fireplace and en-suite shower room. The family bathroom is a fantastic size with freestanding bath, walk-in shower, and feature fireplace, definitely a place to relax and unwind.
To the second floor is the master bedroom which is a spacious light room with two skylights and French doors opening onto a Juliet balcony.
Outside, the rear garden has a decked area with built-in seating and storage. There is also a paved patio area surrounded by colourful flowers and shrubs.
The property is perfectly located for easy access into London with direct routes to the Elizabeth Line from Belvedere train station, the 229 and 469 buses.
Other benefits include double glazing, gas central heating, close proximity to local schools, transport links into Abbey Wood, Thamesmead, Greenwich and Bexleyheath.
Hallway
Entrance door with stained glass feature, coving, ceiling rose, radiator with cover, under stairs cupboard.
Living Room (4.29m into bay window x 3.53m (14'1 into bay windo)
Double glazed bay window to front, coving, ceiling rose, radiator, feature fire place, wood panelled flooring
Dining Room (3.66m x 2.90m (12' x 9'6))
Double glazed sash window to rear, coving, ceiling rose, feature fire place, radiator, wooden panelled flooring.
Kitchen (5.69m x 3.45m into bay window (18'8 x 11'4 into ba)
Double glazed bay window to side, Range of wall and base units, granite work tops, sink with drainer, double glazed window to side, combi boiler, space for washing machine, space for fridge/freezer, space for dishwasher, space for cooker, extractor fan, radiator with cover, double glazed door to rear, wood panelled flooring.
Cloakroom (2.87m x 1.68m (9'5 x 5'6))
Double glazed window to rear, hand basin, low level WC, wood panelled flooring.
Landing
High coved ceiling, dado rail, carpet.
Master Bedroom (6.02m x 4.29m (19'9 x 14'1))
Double glazed French doors to rear with Juliet balcony, Double glazed skylight windows x2 to front, spot lights, fitted wardrobe, eaves space, radiator, wood panelled flooring.
Bedroom Two (3.66m x 3.43m (12' x 11'3))
Double glazed window to front, coving, ceiling rose, stained glass window feature above door, feature fire place, radiator, carpet.
En-Suite Shower Room (2.44m x 1.04m (8' x 3'5))
Spot lights, shower cubicle, vanity unit with basin, low level WC, tiled flooring.
Bedroom Three (3.35m x 2.87m (11' x 9'5))
Double glazed window to rear and side, built in wardrobe, built in cupboard, radiator, carpet.
Bathroom (3.78m x 2.87m (12'5 x 9'5))
Double glazed sash window to rear, ceiling rose, built in cupboard, radiator with cover, feature fire place, hand wash basin, freestanding roll top bath, walk-in shower cubicle, high level WC, heated towel rail, wood panelled flooring.
Rear Garden
Decked area with built in seating and storage, Paved patio with flower beds and shrub boarder, rear access, garden shed.
Front Garden
Gated, paved with flower beds and shrub boarders.
Tenure - Freehold
Council Tax - Band C
Property info
For more information about this property, please contact
The Homes Group, WC2H on +44 1322 584350 * (local rate)
Disclaimer
Property descriptions and related information displayed on this page, with the exclusion of Running Costs data, are marketing materials provided by The Homes Group, and do not constitute property particulars. Please contact The Homes Group for full details and further information. The Running Costs data displayed on this page are provided by PrimeLocation to give an indication of potential running costs based on various data sources. PrimeLocation does not warrant or accept any responsibility for the accuracy or completeness of the property descriptions, related information or Running Costs data provided here.



































.png)
