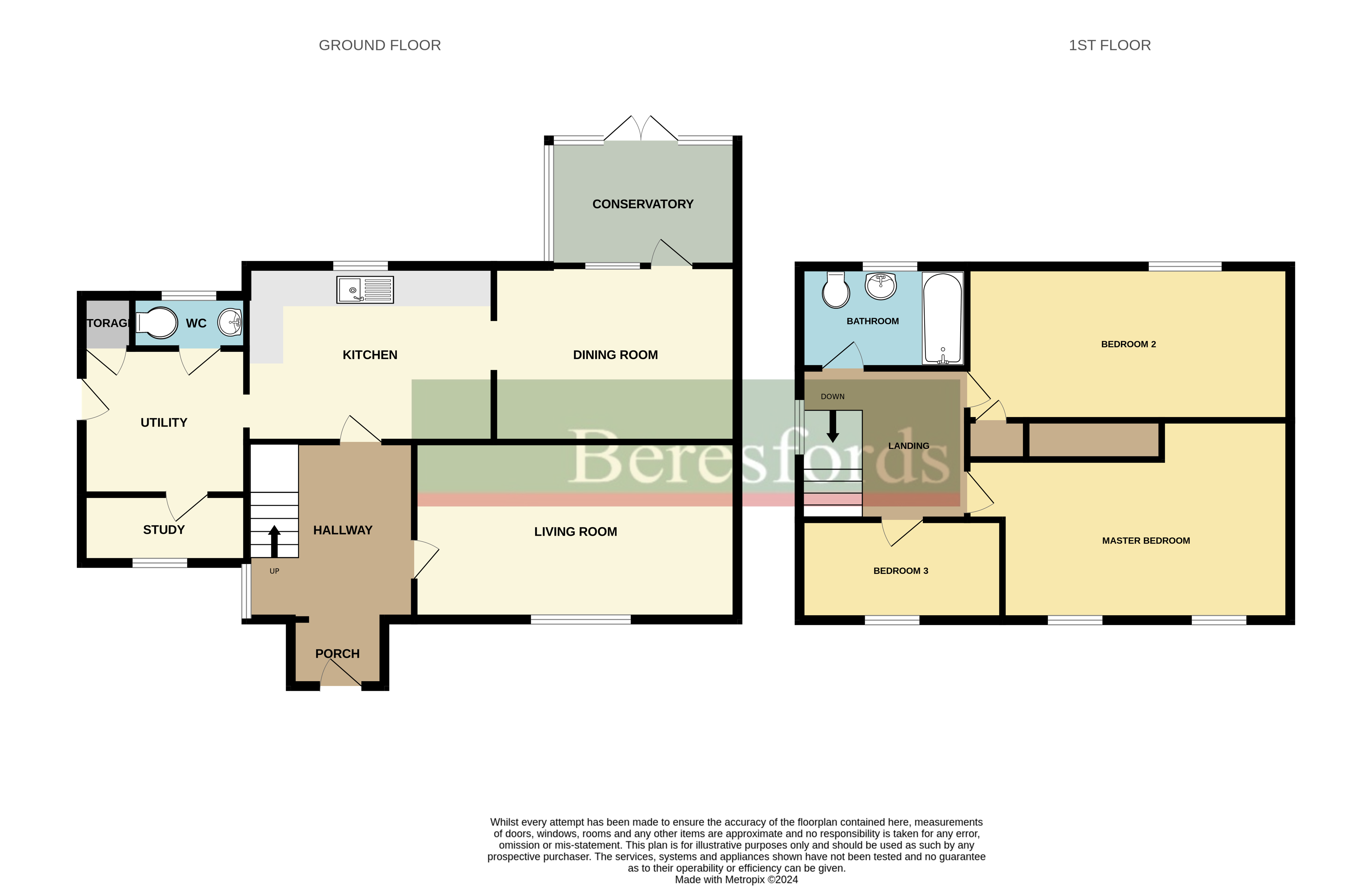End terrace house for sale in Gloucester Avenue, Colchester CO2
* Calls to this number will be recorded for quality, compliance and training purposes.
Property features
- Three bedroom semi-detached house
- Solar panels
- Conservatory
- Large rear garden
- Extensive off-street parking
- Sought-after location
Property description
Welcome to this stunning three bedroom extended semi-detached house, nestled in the desirable Shrub End neighbourhood, boasting modern features and thoughtful extensions. Save on energy bills with the installed solar panels, contributing to a more sustainable lifestyle, this property is perfect for families seeking a spacious and energy-efficient home.
Each bedroom offers ample space and comfort, ideal for relaxation and personalization. Enjoy the benefits of a thoughtfully extended layout, providing additional living space for your family's needs. A bright and airy conservatory that serves as a versatile space for dining, relaxing, or entertaining, bringing the beauty of the outdoors inside. Added convenience with a ground-floor cloakroom, perfect for guests and everyday use.
Benefit from extensive off-street parking, ensuring secure and hassle-free access to your home. Close to reputable schools, shopping facilities, and essential services, making daily life convenient and stress-free. (Ref: NBC240387)<br /><br />
Ground Floor
Entrance Hall
UPVC front door, porch opening to the entrance hall with the stairs on your right.
Living Room (15' 3" x 11' 10")
Front facing double glazed window.
Kitchen (11' 2" x 10' 6")
Fitted kitchen with cooker separate door opening to the utility room and dining room, rear facing double glazed window.
Utility Room (10' 2" x 6' 6")
UPVC door opening to the side.
Study (9' 5" x 4' 10")
Front facing double glazed window.
WC
Dining Room (10' 5" x 9' 5")
Conservatory (10' 11" x 9' 3")
First Floor
Master Bedroom (14' 11" x 9' 0")
Two front facing double glazed window.
Bedroom Two (15' 3" x 10' 5")
Rear facing double glazed window.
Bedroom Three (10' 3" x 11' 10")
Front facing double glazed window.
Bathroom (6' 4" x 5' 5")
Rear facing double glazed window obscure, WC, hand wash basin, bath with mixer tap shower.
Property info
For more information about this property, please contact
Beresfords - Colchester, CO1 on +44 1206 684624 * (local rate)
Disclaimer
Property descriptions and related information displayed on this page, with the exclusion of Running Costs data, are marketing materials provided by Beresfords - Colchester, and do not constitute property particulars. Please contact Beresfords - Colchester for full details and further information. The Running Costs data displayed on this page are provided by PrimeLocation to give an indication of potential running costs based on various data sources. PrimeLocation does not warrant or accept any responsibility for the accuracy or completeness of the property descriptions, related information or Running Costs data provided here.



























.jpeg)

