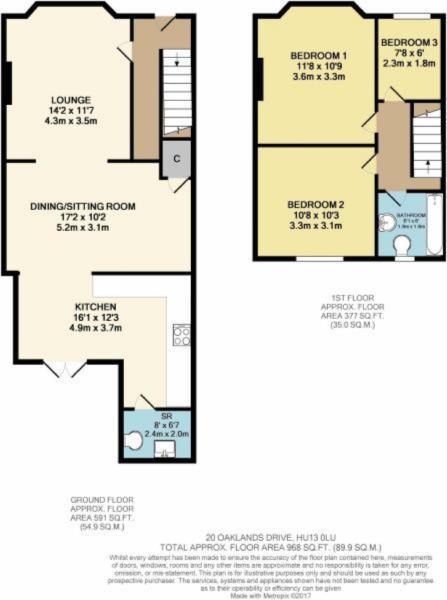Terraced house for sale in Oaklands Drive, Hessle HU13
* Calls to this number will be recorded for quality, compliance and training purposes.
Property description
Welcome to Oaklands Drive, Hessle - a charming mid-terrace house nestled in a quiet cul de sac, offering a perfect blend of comfort and convenience. This delightful property boasts two reception rooms, ideal for entertaining guests or simply unwinding after a long day. With three cosy bedrooms, there's ample space for a small family or those looking to settle down.
The open plan ground floor layout creates a seamless flow throughout the house, making it feel spacious and inviting. Imagine preparing delicious meals in the kitchen while still being able to interact with guests in the living area - the perfect setting for creating lasting memories.
Step outside into the generous rear garden, a tranquil oasis where you can enjoy al fresco dining, gardening, or simply basking in the sunshine. The added bonus of a garage and parking to the rear ensures that convenience is at your doorstep, making everyday life a breeze.
Whether you're a first-time buyer eager to step onto the property ladder or a small family looking for a cosy abode to call home, this property ticks all the boxes. Don't miss out on the opportunity to make this house your own and start a new chapter in the heart of Oaklands Drive.
Ground Floor
Entrance Hall
With stairs to the first floor
Lounge (4.32m mx x 3.53m max (14'2 mx x 11'7 max ))
With bay window and multi fuel log burner
Sitting/Dining Room (5.23m max x 3.10m max (17'2 max x 10'2 max ))
Kitchen (4.90m max x 3.73m max (16'1 max x 12'3 max ))
With underfloor heating, a range of eye and base level units with complementing work surfaces, integrated microwave, plumbing for washing machine and dishwasher, range oven with five gas hob and overhead extractor fan, space for fridge freezer and French doors to the rear garden
Wc/Shower Room
With underfloor heating, walk in shower, low level wC, pedestal hand basin, heated towel rail and tiles from floor to ceiling
First Floor
Landing
Bedroom One (3.56m max x 3.28m max (11'8 max x 10'9 max ))
An excellent sized double bedroom with bay window
Bedroom Two (3.25m max x 3.12m max (10'8 max x 10'3 max ))
A second good sized double bedroom
Bedroom Three (2.34m max x 1.83m max (7'8 max x 6'0 max ))
Bathroom
With panelled bath with overhead shower and mixer tap, low level WC, pedestal hand basin, heated towel rail and tiles from floor to ceiling
Outside
The generous rear garden is quite the sun trap and an excellent space to relax or entertain guests
Garage And Parking
The property benefits from a single garage and carport to the rear with access via the rer ten-foot
Central Heating
The property has the benefit of gas central heating (not tested).
Double Glazing
The property has the benefit of double glazing.
Tenure
Symonds + Greenham have been informed that this property is Freehold
If you require more information on the tenure of this property please contact the office on .
Council Tax Band
Symonds + Greenham have been informed that this property is in Council Tax Band B
Viewings
Please contact Symonds + Greenham on to arrange a viewing on this property.
Disclaimer
Symonds + Greenham do their utmost to ensure all the details advertised are correct however any viewer or potential buyer are advised to conduct their own survey prior to making an offer.
Property info
For more information about this property, please contact
Symonds and Greenham, HU6 on +44 1482 763723 * (local rate)
Disclaimer
Property descriptions and related information displayed on this page, with the exclusion of Running Costs data, are marketing materials provided by Symonds and Greenham, and do not constitute property particulars. Please contact Symonds and Greenham for full details and further information. The Running Costs data displayed on this page are provided by PrimeLocation to give an indication of potential running costs based on various data sources. PrimeLocation does not warrant or accept any responsibility for the accuracy or completeness of the property descriptions, related information or Running Costs data provided here.


































.png)
