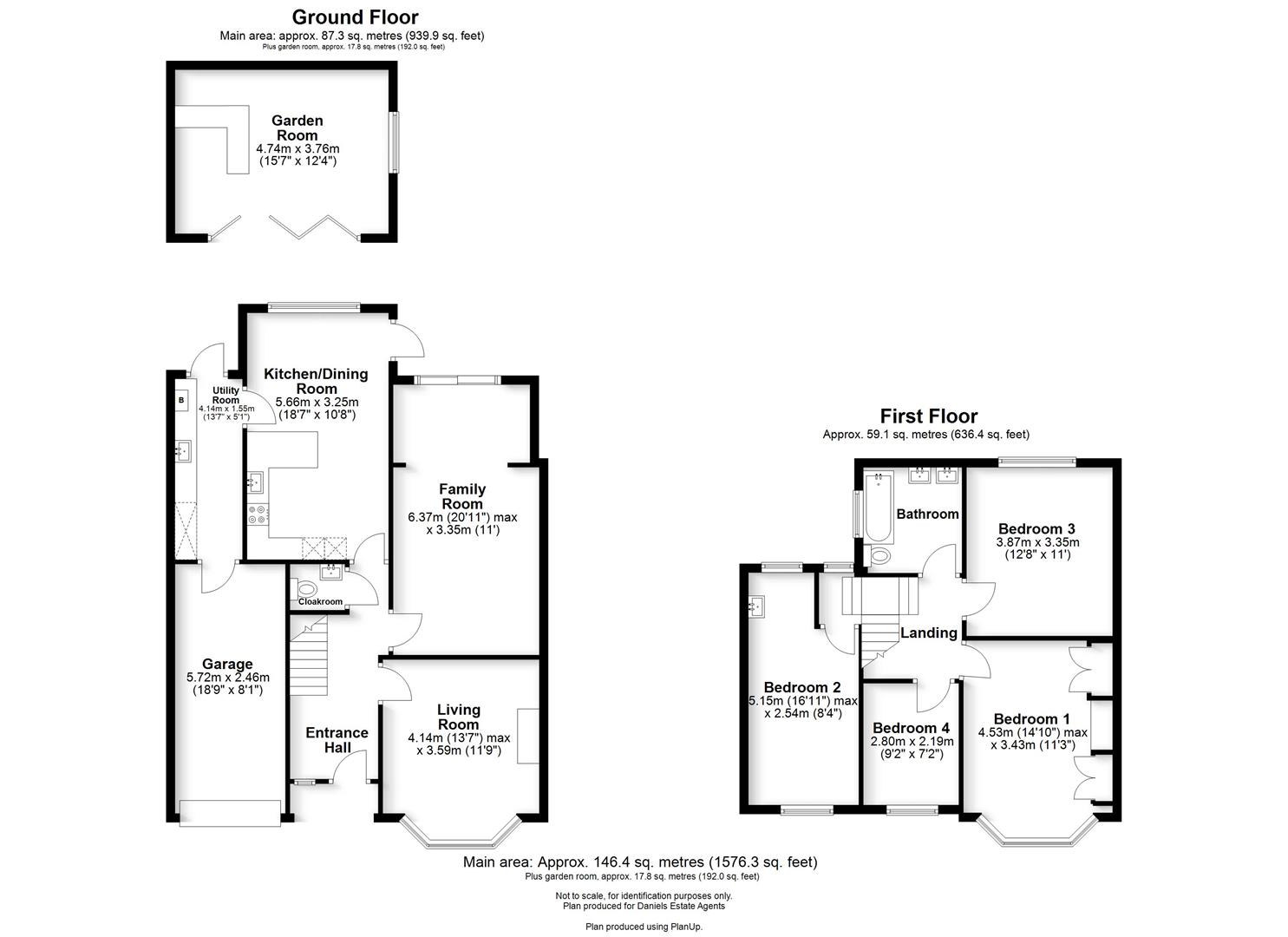Semi-detached house for sale in Woodland Drive, St.Albans AL4
* Calls to this number will be recorded for quality, compliance and training purposes.
Property features
- Four double bedroom family home
- Catchment for the highly regarded Beaumont secondary and Oakwood primary schools
- Two generous size reception rooms
- Open plan kitchen/diner
- Refitted utility room with underfloor heating
- Good size family bathroom and ground floor cloakroom
- Approximately 100' well maintained garden
- Superb garden room with shed storage to rear
- Good size loft with potential for conversion (STPP)
- Resin driveway with parking for 2/3 vehicles
Property description
An attractive four bedroom family home located to the eastern side of St Albans within catchment for the highly desirable Oakwood primary and Beaumont secondary schools. Beautifully maintained by the current owners to include two generous size reception rooms, an open plan kitchen/dining area, re-fitted utility room, 100 ft rear garden with a superb newly constructed garden room, garage and driveway to name but a few. Recently redecorated throughout, this charming property offers further potential for a loft conversion should the additional space be required.
Entrance Hall
A hard wood stained glass front door with circular stained glass window to side. Stairs to first floor. Hardwood floors. Under stairs storage. Radiator. Doors to:-
Front Room
Double glazed bay window to front with shutters. Coved ceiling. Cast iron open fireplace with storage units to each side. Radiator.
Family Room
Double glazed sliding patio doors to rear. Coved ceiling. Velux window with electric blind. Modern glass fronted remote-controlled gas fire. Radiator.
Cloak Room
Low level WC. Wash hand basin. Hardwood floor. Extractor fan.
Kitchen/Diner
A fitted range of wall and base mounted units with granite work surfaces and glass splash backs. Inset stainless steel sink unit with mixer tap. Integrated Neff double oven and Bosch induction hob with extractor fan over. Space for dishwasher and fridge/freezer. Velux windows with electric blinds, double glazed vaulted picture window to rear with door to side. Wood effect flooring with under floor heating. Radiator. Further door leading to:-
Utility Room
A re-fitted modern range of wall and base units with wood effect worktops. Inset stainless steel sink unit with mixer tap and tiled splashbacks. Plumbing and space for washing machine, tumble drier, under counter freezer and wine cooler. Wall mounted Worcester gas boiler. Wood effect flooring. Door to garage and further double glazed door leading to rear garden. Under floor heating and radiator.
Landing
Double glazed window to rear. Coved ceiling. Access to large boarded loft space with Velux windows and newly installed water storage tank via drop down ladder. Doors to:-
Master Bedroom
Double glazed bay window with shutters to front. Cast iron feature fireplace. Fitted wardrobes.
Bedroom Two
Double glazed window to front with shutters plus further window to rear. Wash hand basin with mixer tap, splash back and wall mounted cabinet. Radiator.
Bedroom Three
Double glazed window with shutters to rear. Radiator.
Bedroom Four
Double glazed window with shutters to front. Radiator.
Family Bathroom
A well maintained family bathroom comprising: Panelled bath with shower over. His and hers pedestal wash hand basins with cabinets over. WC. Chrome heated towel rail. Part tiled walls and tiled flooring. Double glazed window to side. Extractor fan. Down lighters.
Garden
A beautifully presented East facing mature garden approximately 100ft in depth. Mainly laid to lawn with a large paved patio area, fencing to all boundaries, well stocked borders and established trees. Outside lighting and cold water tap. Paved pathway leading to garden room and shed.
Garden Room
A recently constructed home garden room with double glazed bifold doors to front and window to side. A large decked veranda with space for table and chairs. Internally consists of a seating area, home office space and hand crafted bar. Electric heating, inset lighting and wood effect flooring. In addition, to the rear you have a separate shed/storage space.
Driveway
A well maintained resin driveway with parking for 2/3 cars.
Garage
Up and over door to front with power and light.
Property info
20 Woodland Drive - Floor Plan 2.Jpg View original

For more information about this property, please contact
Daniels UK, AL1 on +44 1727 294633 * (local rate)
Disclaimer
Property descriptions and related information displayed on this page, with the exclusion of Running Costs data, are marketing materials provided by Daniels UK, and do not constitute property particulars. Please contact Daniels UK for full details and further information. The Running Costs data displayed on this page are provided by PrimeLocation to give an indication of potential running costs based on various data sources. PrimeLocation does not warrant or accept any responsibility for the accuracy or completeness of the property descriptions, related information or Running Costs data provided here.













































.png)

