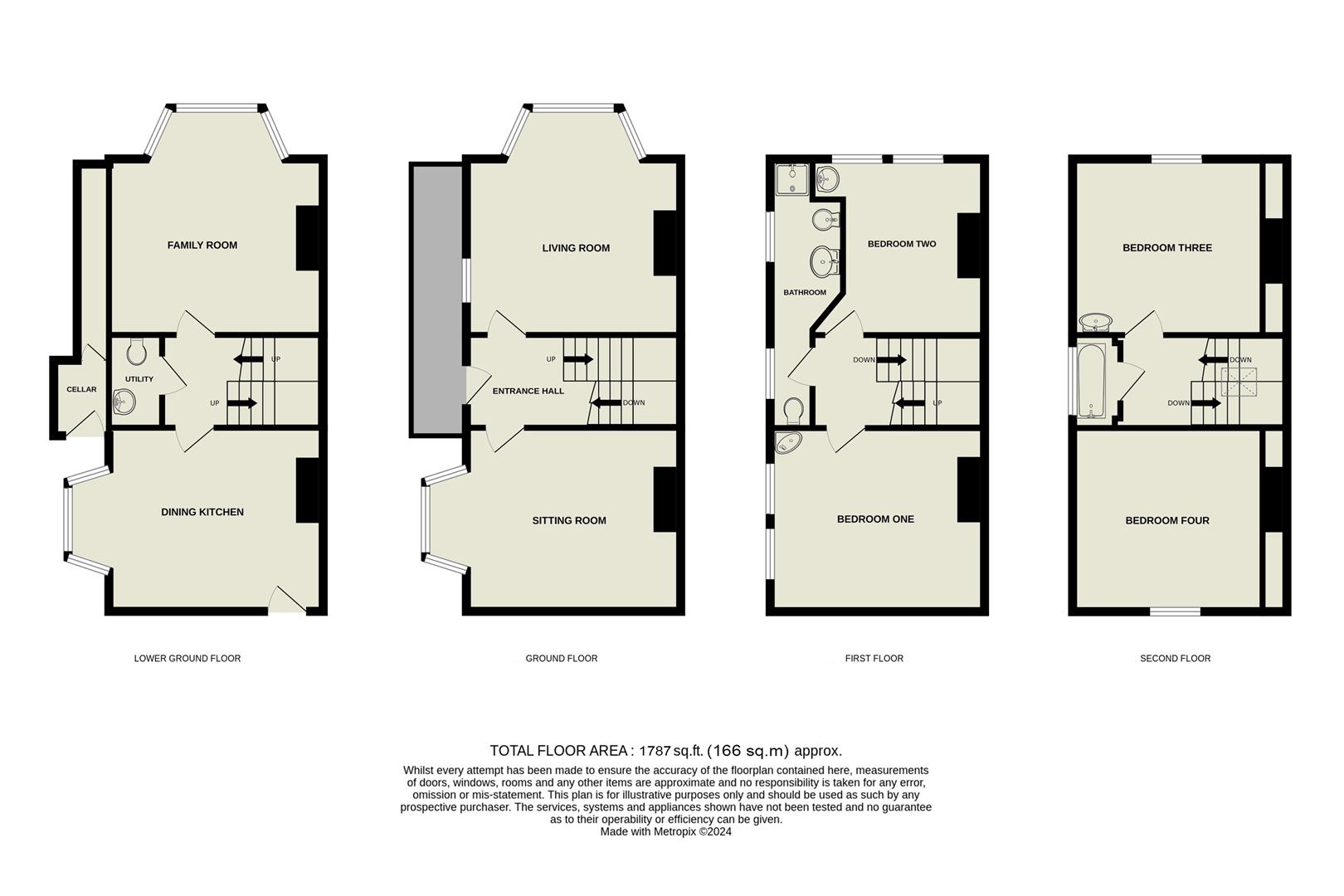Property for sale in Cow Pasture Road, Ilkley LS29
* Calls to this number will be recorded for quality, compliance and training purposes.
Property features
- Victorian stone built Semi detached
- Off road parking for two cars
- Four Bedrooms
- Three reception rooms
- Dining Kitchen
- Impressive Views
- Council tax band E
- Gas central heating
- Double Glazed windows throughout
Property description
An imposing Victorian semi detached property situated in an ideal location a short walk to the centre of Ilkley. The property offers an abundance of period features such as high ceilings, cornice and marble fireplaces. The property would now benefit from some upgrading and briefly comprises; Covered entrance porch, entrance hallway, three reception rooms, dining kitchen, cloakroom/utility room, four double bedrooms and two bathrooms. Outside the property offers two off road parking spaces, useful garden store and a lawned garden.
Covered Entrance Porch
A lovely covered area ideal for a garden seat and enjoying an al fresco drink.
Entrance Hall
A solid wood door with original stained glass window opening onto the hallway, with high ceilings, cornice and stairs leading off to both the first and lower ground floors.
Living Room (4.60m x 4.27m (15'1 x 14'0))
Having a window to the front elevation and a bay window to the side. Cornice to the ceiling, picture rail and a ceiling rose. Stone fireplace with a wood burning stove.
Sitting Room (5.05m x 3.58m (16'7 x 11'9))
With a bay window to the front elevation, impressive marble fireplace with tiled slips and an open grate, cornice to the ceiling, picture rail and ceiling rose.
Stairs Down To The Kitchen
Dining Kitchen (5.18m x 3.48m (17'0 x 11'5))
Comprising of a range of wall and base units with coordinating worktops. One and a half bowl stainless steel sink and drainer and tiling to the splash areas. Plumbing for a dishwasher and provision for a gas cooker. Original built in cupboards and exposed floorboards. A bay window to the front elevation and an external door to the side giving access to the off road parking and garden.
Family Room (4.50m x 4.09m (14'9 x 13'5))
With a bay window to the side elevation and coving to the ceiling.
Cloakroom/Utility (1.70m x 1.02m (5'7 x 3'4))
Plumbing for a washing machine, WC, washbasin and part paneled walls.
Stairs To The First Floor
Bedroom One (4.22m x 3.58m (13'10 x 11'9))
With cornice to the ceiling and a picture rail. A window to the front elevation and built in wardrobes. Marble fireplace with a cast iron fire inset. Corner vanity unit with washbasin inset.
Bedroom Two (3.48m x 3.40m max (11'5 x 11'2 max))
With a window to the side elevation, picture rail, cornice to the ceiling, vanity washbasin and a marble fireplace.
Shower Room (4.42m x 1.40m max (14'6 x 4'7 max))
With two windows to the front elevation, WC, bidet, pedestal wash basin, shower cubicle, tiling to the splash areas and a tiled floor.
Stairs To Second Floor
With a velux window to the ceiling and loft access with a pull down ladder providing further storage.
Bedroom Three (4.14m x 3.58m (13'7 x 11'9))
Having a window to the side elevation with stunning views towards Middleton and exposed floorboards.
Bedroom Four (3.99m x 3.43m (13'1 x 11'3))
Having a window to the side elevation with views towards Ilkley Moor, built in cupboards and worktops. A vanity washbasin.
Bathroom (1.68m x 1.07m (5'6 x 3'6))
With a window to the front elevation, tiling to the walls and a bath with shower over.
Outside
Stones step lead to the front of the property and a useful covered veranda area. To the side of the house is a lawned garden bound with an established privet hedge and shrub borders. Further garden to the front of the kitchen window with a raised bed and a path leading to the external storage.
Parking
Tandem off road parking for two vehicles.
Outside Storage (5.38m x 1.40m (17'8 x 4'7 ))
With Power and lights.
Property info
For more information about this property, please contact
Tranmer White, LS29 on * (local rate)
Disclaimer
Property descriptions and related information displayed on this page, with the exclusion of Running Costs data, are marketing materials provided by Tranmer White, and do not constitute property particulars. Please contact Tranmer White for full details and further information. The Running Costs data displayed on this page are provided by PrimeLocation to give an indication of potential running costs based on various data sources. PrimeLocation does not warrant or accept any responsibility for the accuracy or completeness of the property descriptions, related information or Running Costs data provided here.







































.png)
