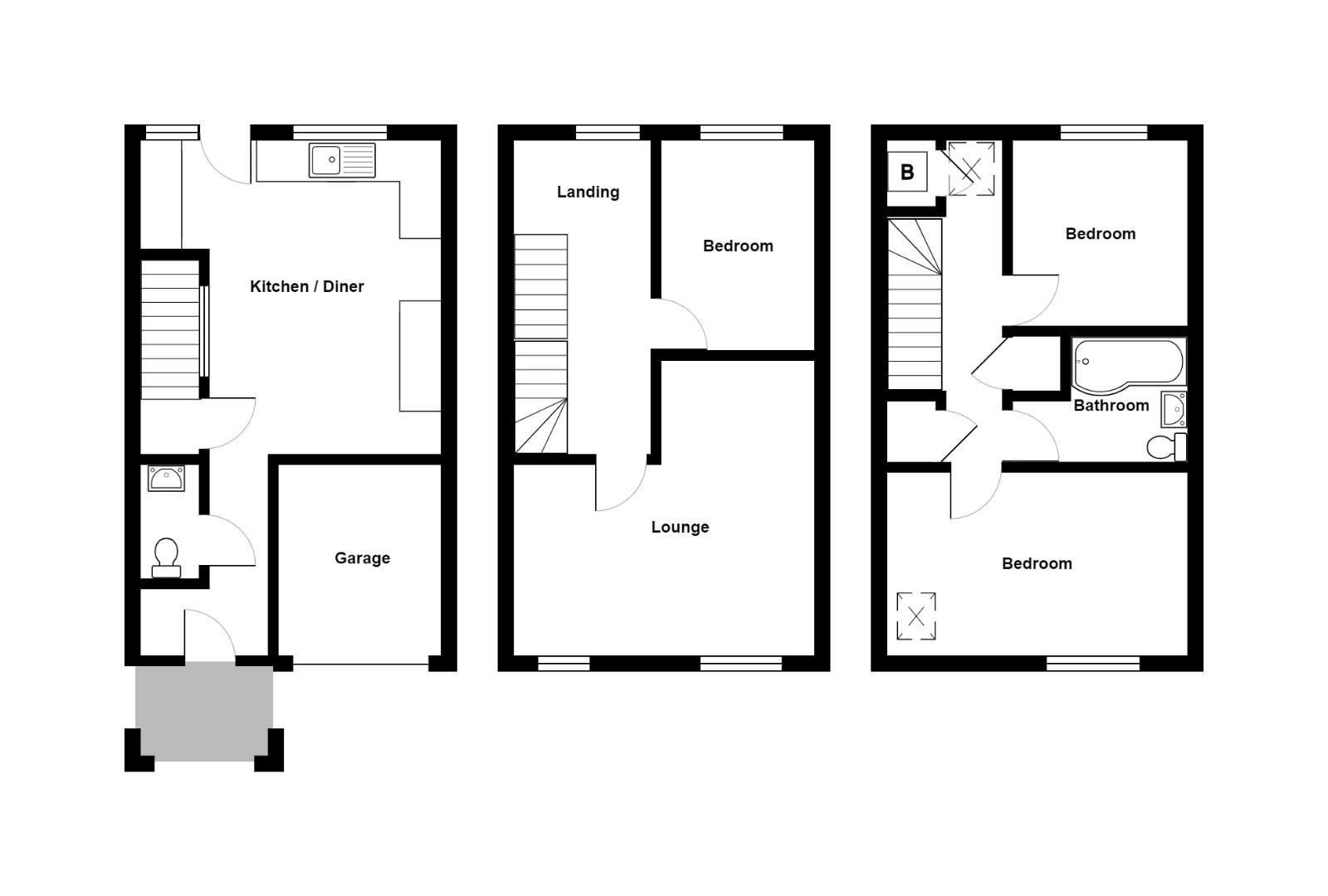Town house for sale in Bromfield Walk, Emersons Green, Bristol BS16
* Calls to this number will be recorded for quality, compliance and training purposes.
Property features
- Town House
- Spacious accommodation over 3 floors
- Three bedrooms
- Open plan kitchen/diner
- Cloakroom
- Modern bathroom
- Good size south facing garden
- Garage
- Off street parking space
- Excellent condition throughout
Property description
Located within the sought after Emersons Green development close to all amenities this beautifully presented Town House. Spacious accommodation over 3 floors, comprising: 3 bedrooms, lounge, open plan kitchen/diner, cloakroom & modern bathroom. Good size rear garden, garage & driveway.
Description
Hunters Estate Agents, Downend are delighted to offer for sale this beautifully presented 3 bedroom modern built Town House located within a quiet set back position within easy reach for the amenities of Emersons Green and Downend whilst providing excellent transport links onto the Avon Ring Road, motorway networks and Cycle Path. The property has been much improved by it's current owner and offers very well presented, spacious living accommodation over 3 floors. The ground floor comprises: Entrance hall, cloakroom and a fantastic open plan kitchen/diner. To the first floor can be found: Lounge and a good size 3rd bedroom with staircase rising to the second floor which is made up of 2 double bedrooms and a modern bathroom with over bath shower. The property further benefits from having: Double glazing, gas central heating, large lawn rear garden with patio, garage and driveway. The local retail park with it's array of shops and the local park is a short walk away.
Entrance Hallway
Via a composite opaque double glazed door, radiator, alarm control panel, radiator, oak effect laminate floor, door to cloakroom, opening to kitchen/diner.
Cloakroom
Close coupled W.C, vanity unit with wash hand basin inset, tiled splash backs, heated towel rail, extractor fan, oak effect laminate floor.
Kitchen/Diner (4.62m x 4.47m (max) (15'2" x 14'8" (max)))
Two UPVC double glazed windows to rear, white high gloss wall and base units, composite work top, tiled splash backs, single stainless steel sink bowl unit with mixer tap, space for range oven, extractor fan hood, space for washing machine and tumble dryer, integrated dishwasher, space for fridge freezer, under stair storage cupboard, composite double glazed door leading out rear garden.
First Floor Landing
UPVC double glazed window to rear, radiator, turning staircase rising to second floor, doors leading to lounge and bedroom 3.
Lounge (4.52m (max) x 4.47m (14'10" (max) x 14'8"))
Two UPVC double glazed windows to front, TV point, 2 radiators.
Bedroom Three (3.00m x 2.59m (9'10" x 8'6"))
UPVC double glazed window to rear, radiator.
Second Floor Landing
Velux window to rear, radiator, built in cupboard housing Vaillant combination boiler, loft hatch leading to fully boarded loft area, 2 built in storage cupboards, doors to bedroom 1,2 and bathroom.
Bedroom One (4.47m x 2.72m (14'8" x 8'11"))
UPVC double glazed window to front, Velux window to front, radiator, TV point.
Bedroom Two (2.77m x 2.57m (9'1" x 8'5"))
UPVC double glazed window to rear, radiator.
Bathroom
Modern white suite comprising: Shower bath with mains controlled shower over, vanity unit with wash hand basin inset, concealed W.C, mainly tiled walls, heated towel radiator, extractor fan.
Outside:
Rear Garden
Large south facing garden, patio leading to a well tended lawn, decking to back of garden, borders to stone chippings, external power socket, security light, water tap, timber framed shed with power and light, enclosed by boundary wall and fencing.
Garage
Up and over door, power and light.
Driveway
To front of garage providing off street parking space.
Front Garden
Lawn, pathway to entrance, canopied porch, water tap.
Property info
For more information about this property, please contact
Hunters - Downend, BS16 on +44 117 926 9038 * (local rate)
Disclaimer
Property descriptions and related information displayed on this page, with the exclusion of Running Costs data, are marketing materials provided by Hunters - Downend, and do not constitute property particulars. Please contact Hunters - Downend for full details and further information. The Running Costs data displayed on this page are provided by PrimeLocation to give an indication of potential running costs based on various data sources. PrimeLocation does not warrant or accept any responsibility for the accuracy or completeness of the property descriptions, related information or Running Costs data provided here.



































.png)