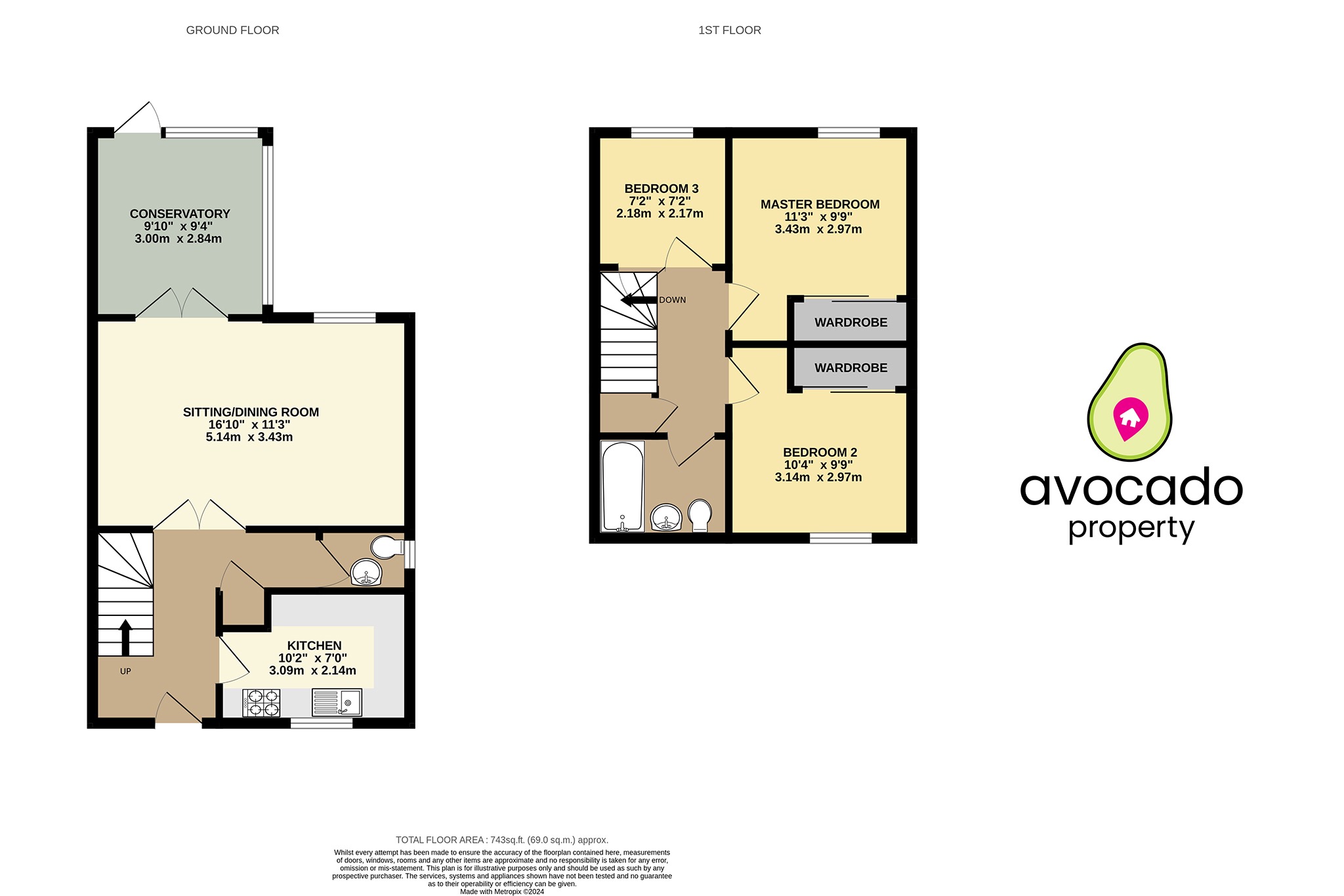End terrace house for sale in Bulstrode Place, Upton Park, Slough SL1
* Calls to this number will be recorded for quality, compliance and training purposes.
Property features
- Marketed by Matt & Ovie
- Three Bedrooms
- Backing onto Herschel Park
- Driveway Parking
- 0.8 Mile Walk to Slough Train Station
- Down a Private Road
- Beautifully Presented
- Kitchen with Neff Appliances
- Downstairs WC
- Private Sunny Garden
Property description
Beautiful Three Bedroom Home Located Down A Private Road And Backing Onto Herschel Park
Owners Comments...
As soon as we saw the house we fell in love with the fully integrated kitchen, wood flooring, amazing views and the convenience of being so close to the M4, Train station and high street but still benefitting from being in a private road and having luxury living.
It has been a pleasure for our family to grow in this house and we hope the next residents will have as much joy as we have.
Area Comments...
What a great location, it really is the best of both worlds. Having a Grade II listed park and nature reserve behind your home while having the M4 a short distance away and it's less than a mile walk to Slough Train Station which offers excellent links into Central London via the Elizabeth Line.
Matt & Ovie Comments...
Firstly, the drive in towards this property is excellent. As we approached the house, driving down Upton Park towards Bulstrode Place, we both remarked on how quiet and peaceful it is. Upon arriving at the home we were both impressed by the parking, having a driveway and a parking space right outside the home, which for a family is just practical.
You enter the property into a spacious hallway featuring two storage cupboards and the kitchen to the front. The kitchen is well-equipped with ample storage, generous work surfaces and built in Neff appliances. Further down the hallway you have the downstairs WC and then double doors into the living dining room. You access the conservatory via French doors which in turn leads you onto the garden. The garden is designed for low maintenance with decking and raised planters.
Upstairs are three bedrooms and a three piece family bathroom. The bathroom, conservatory and kitchen all benefit from underfloor heating.
Property info
For more information about this property, please contact
Avocado Property, RG42 on +44 1344 527167 * (local rate)
Disclaimer
Property descriptions and related information displayed on this page, with the exclusion of Running Costs data, are marketing materials provided by Avocado Property, and do not constitute property particulars. Please contact Avocado Property for full details and further information. The Running Costs data displayed on this page are provided by PrimeLocation to give an indication of potential running costs based on various data sources. PrimeLocation does not warrant or accept any responsibility for the accuracy or completeness of the property descriptions, related information or Running Costs data provided here.
































.png)
