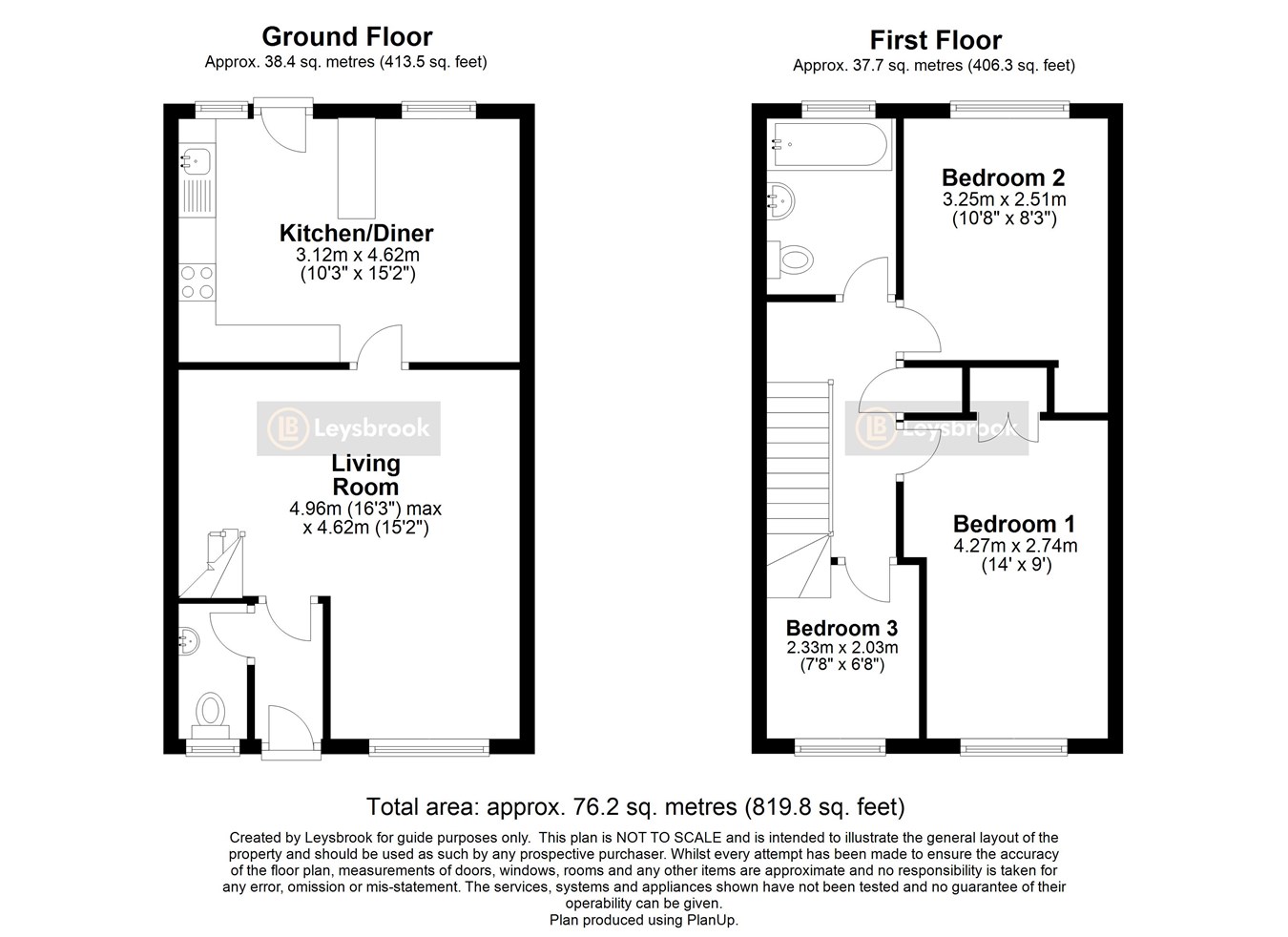Terraced house for sale in London Road, Horndean, Waterlooville PO8
* Calls to this number will be recorded for quality, compliance and training purposes.
Property features
- No upward chain - Possible quick move
- First time buyer - time to fly the nest? Imagine being in your own space. No stamp duty!
- Three bedrooms - two well-proportioned double bedrooms and a third single. Wfh? No need to move your work stuff from the living room when people come round
- Downstairs toilet - ideal for busy young families and no need for guests to go upstairs to the bathroom
- Good sized terraced rear garden - ideal for entertaining in the summer months and al-fresco dining
- Got a car? Need space for your visitors to park? Two allocated off road parking spaces
- Prime location: Situated on London Road and within arm's reach of a variety of shops, eateries and pubs
- Close to a number of good Ofsted rated schools
- Just over 2 miles to Rowlands Castle Station
- Great road links - short drive to the A3(M) which provides great connection to London and the South Coast
Property description
If you are an investor / landlord looking for an immediate return on investment this home is ready for your first tenant to move in and you can expect an annual income of £13,200.
In a small terrace of similar properties, nestled within the sought-after locale of Waterlooville, a town well-connected by road to Portsmouth, with easy access to the A3(M) for travel to London or the South Coast. Imagine your weekend stroll to the variety of local shops, eateries and pubs.
The living room is a nice space with a new carpet and you can create a cozy atmosphere by adding soft furnishings and décor that reflects your personal style.
Chances are you'll want to update the kitchen to a more modern design, but it does provide all the essential amenities for a functional and comfortable culinary experience. While it isn't the biggest, there is everything you need including plenty of storage space, work surfaces and natural light from the windows to the rear. There is plenty of space for a dining table and chairs - ideal for entertaining friends and family.
A downstairs toilet, hugely beneficial for busy young family lifestyles, completes the ground floor living space - no need for guests to go upstairs to use the bathroom.
When it's time to relax and re-charge your batteries there are three generously proportioned bedrooms - two double rooms upstairs. And while it may not be the latest in modern design, the bathroom has a shower above the bath. You can have an invigorating shower in the morning or a relaxing soak after a hard day at work.
But that's not all - outside, you'll find a good sized terraced rear garden with patio space for you and and your guests to catch the sun at different times of the day - a perfect space for hosting summer barbecues or just enjoying a glass of wine on a warm evening.
Own a car? You'll love the convenience of two allocated parking spaces for you and your visitors.
The town has a good selection of amenities, including a shopping centre, leisure facilities and parks, making it an ideal location for those who want the convenience of urban living without the hustle and bustle of a larger town. There are several reputable schools in the area, making it a practical option for families.
For those who enjoy the outdoors, the South Downs National Park is nearby, offering beautiful landscapes and trails for walking, cycling, running and other outdoor pursuits.
Priced to sell! Why wait? Give the friendly team at Leysbrook a call today and book your viewing - this home won't be on the market for long!
Additional information
Council Tax Band - C
EPC Rating - C
Ground floor
Living Room: Approx 16' 3" x 15' 2" (4.95m x 4.62m)
Kitchen / Diner: Approx 15' 2" x 10' 3" (4.62m x 3.12m)
Downstairs Cloakroom: Approx 6' 0" x 3' 0" (1.83m x 0.91m)
First floor
Bedroom One: Approx 14' 0" x 9' 0" (4.27m x 2.74m)
Bedroom Two: Approx 10' 8" x 8' 3" (3.25m x 2.51m)
Bedroom Three: Approx 7' 8" x 6' 8" (2.34m x 2.03m)
Bathroom: Approx 7' 9" x 6' 3" (2.36m x 1.91m)
Outside
Two allocated off road parking spaces
Enclosed rear garden
Property info
For more information about this property, please contact
Leysbrook, SG7 on +44 1462 228863 * (local rate)
Disclaimer
Property descriptions and related information displayed on this page, with the exclusion of Running Costs data, are marketing materials provided by Leysbrook, and do not constitute property particulars. Please contact Leysbrook for full details and further information. The Running Costs data displayed on this page are provided by PrimeLocation to give an indication of potential running costs based on various data sources. PrimeLocation does not warrant or accept any responsibility for the accuracy or completeness of the property descriptions, related information or Running Costs data provided here.





















.png)
