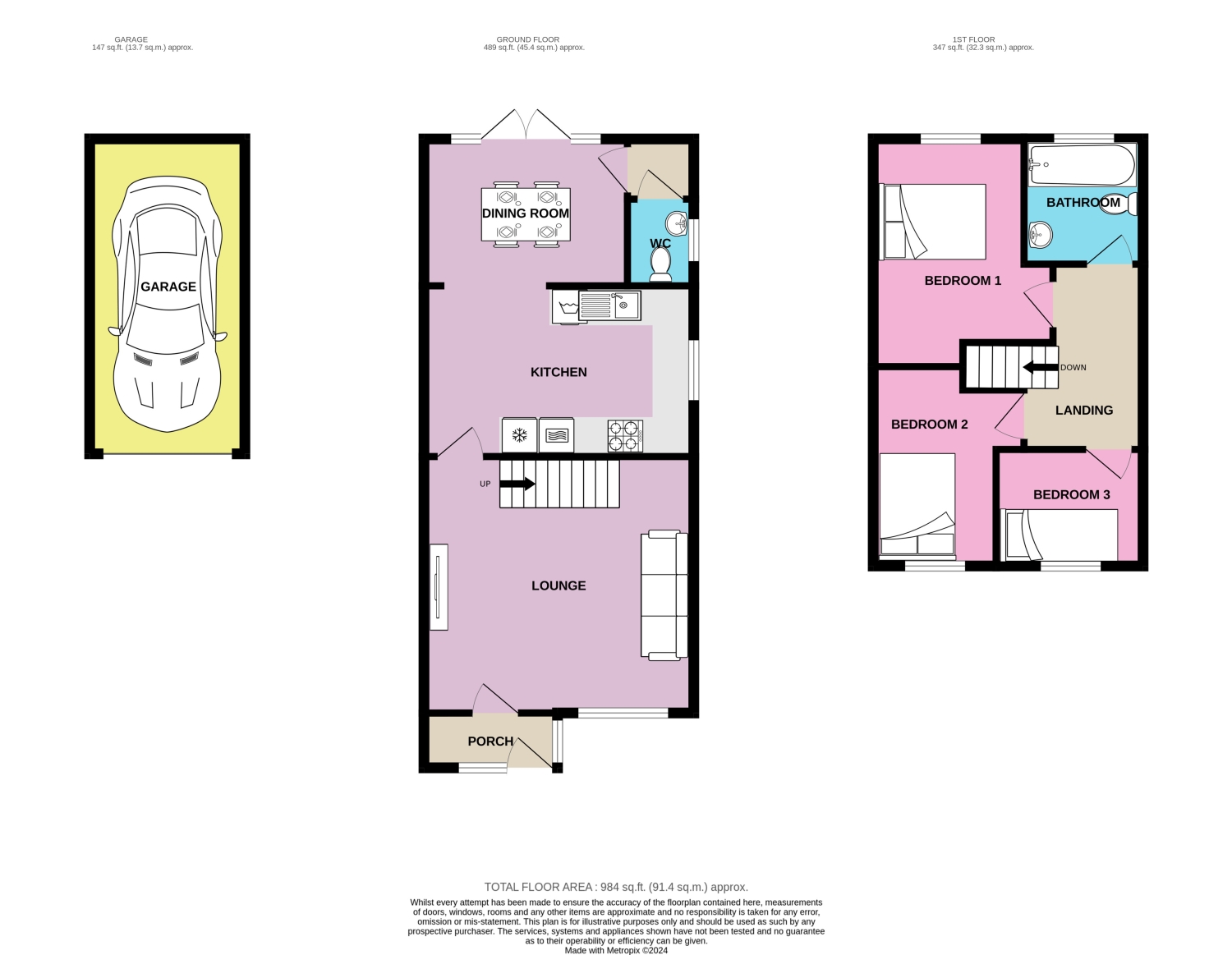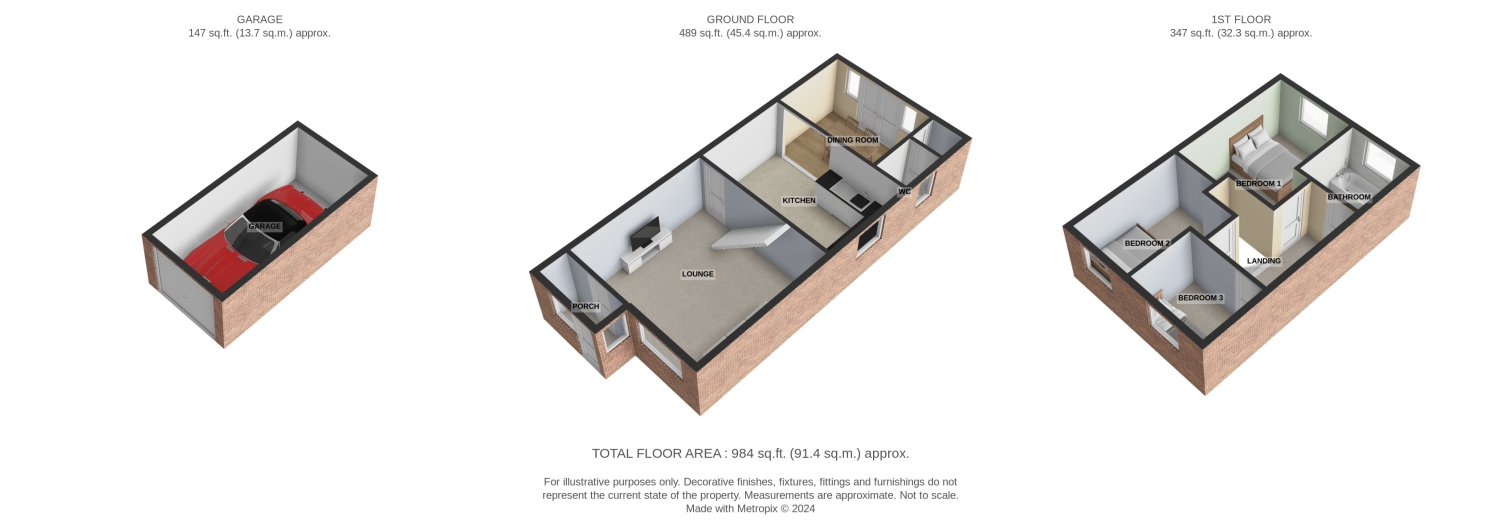Semi-detached house for sale in Marchwood Close, Northampton, Northamptonshire NN3
* Calls to this number will be recorded for quality, compliance and training purposes.
Property features
- Semi Detached 3 Bedroom family home
- Open plan kitchen/dining room
- South West facing garden
- Undercover outdoor seating area
- Single Garage with gated side access to front and side aspects.
- Viewing recommended
Property description
Viewing is recommended to discover what this spacious 3 bedroom family home has to offer growing families. This wonderful home offers very practical living accommodation and is located in a very popular and quiet residential close just off Watermeadow Drive, perfect for all the local amenities and easy access to ring road to A43/A45.
The property is well presented throughout and has been extended to provide an open plan kitchen/dining room leading out to the family garden and decking area with a private undercover seating area. Steps lead down to the lawned area, play barked spaces for children to play. To the front is a low maintenance border, gated side access and driveway parking leading to the single garage.
Upon entering the property the porch provides direct access into the Lounge which then leads into the large open plan kitchen/dining room with modern integrated appliances and a range of wall and base units with luxury vinyl flooring. There is also a ground floor cloakroom for added convenience. On the first floor there are three good sized bedrooms and a stylish family bathroom.
This home is ideally located for families, with schools, parks, and amenities within easy reach. The close-knit community and quiet surroundings make it a place to call home. Additionally, the property offers convenient access to transport links, ensuring that the rest of Northampton and surrounding areas are easily accessible. Sywell Country Park is just a short drive away too!
Entrance Porch
2.24m x 0.91m - 7'4” x 2'12”
Enter via a secure frosted glass front door leading into porch providing a welcome shelter from the elements and shoe storage cupboard. Door leading to lounge.
Lounge
4.51m x 4.29m - 14'10” x 14'1”
This is a lovely good sized room with large window to the front aspect providing plenty of natural light. Door to the open plan kitchen/dining room. Stairs to the first floor.
Open Plan Dining / Kitchen
5.5m x 4.51m - 18'1” x 14'10”
A half glazed door from the lounge leads into the well equipped kitchen with a range of matching white wall and base units complimented with grey wood effect worktops and a stainless steel sink. Intergrated appliances includes a fridge/freezer, slimline dishwasher, gas hob and eye level double electric oven. Space for a washing machine. Luxury vinyl flooring throughout with space for a dining table and chairs, separate study/work from area. Patio doors to the rear aspect giving direct access to the garden and patio areas and connects the indoor and outdoor areas for an enhanced living experience. Door to useful storage cupboard and cloakroom.
Cloakroom
1.1m x 0.9m - 3'7” x 2'11”
Fitted with low level W/C and hand wash basin. Window to the side aspect.
Inner Store
1.04m x 0.9m - 3'5” x 2'11”
Useful small storage cupboard providing access to cloakroom.
First Floor Landing
2.67m x 1.45m - 8'9” x 4'9”
Stairs rising from lounge to the first floor with doors to adjoining bedrooms and family bathroom.
Bedroom 1
3.36m x 2.52m - 11'0” x 8'3”
A double sized bedroom with open cupboard storage/wardrobe area and window to front aspect.
Bedroom 2
3.41m x 3m - 11'2” x 9'10”
A double sized bedroom with open shelving area and window to rear aspect.
Bedroom 3
2.46m x 1.96m - 8'1” x 6'5”
A good sized single room with window to front aspect.
Family Bathroom
2m x 1.91m - 6'7” x 6'3”
Fitted with a contemporary white suite comprising of p-Shaped bath with shower over and glass screen, low level w/c and inset hand wash basin/cupboard. Fully tiled with luxury vinyl flooring.
Garage (Single)
5.27m x 2.6m - 17'3” x 8'6”
Single garage with up and over door, power and lighting.
Garden
Family garden and decking area with a private undercover seating area. Steps lead down to the lawned area, play barked spaces for children to play.
To the front is a low maintenance border, gated side access and driveway parking leading to the single garage.
Property info
2Marchwoodclose-High View original

2Marchwoodclose View original

For more information about this property, please contact
EweMove Sales & Lettings - Northampton North, BD19 on +44 1604 318237 * (local rate)
Disclaimer
Property descriptions and related information displayed on this page, with the exclusion of Running Costs data, are marketing materials provided by EweMove Sales & Lettings - Northampton North, and do not constitute property particulars. Please contact EweMove Sales & Lettings - Northampton North for full details and further information. The Running Costs data displayed on this page are provided by PrimeLocation to give an indication of potential running costs based on various data sources. PrimeLocation does not warrant or accept any responsibility for the accuracy or completeness of the property descriptions, related information or Running Costs data provided here.

























.png)

