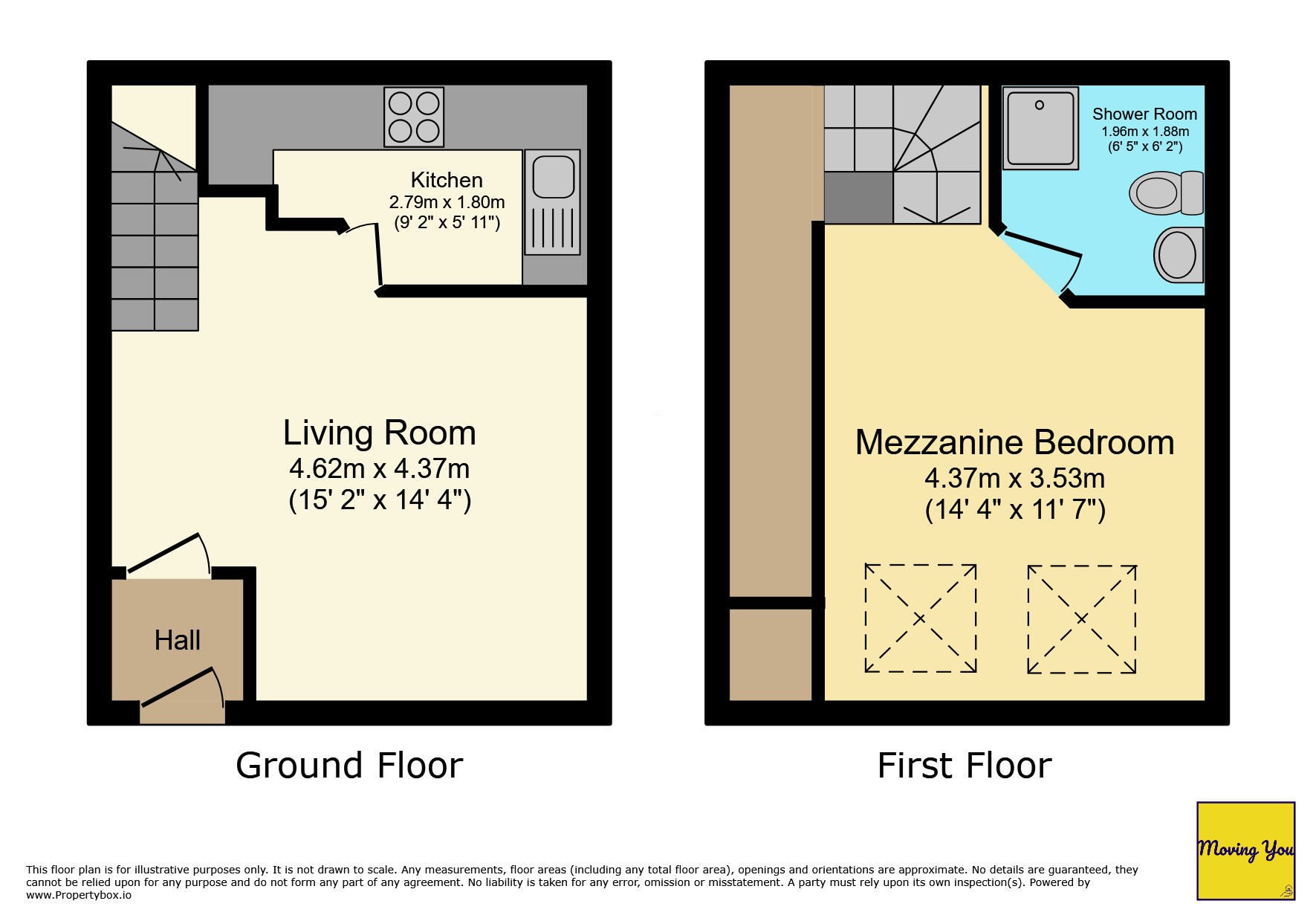Mews house for sale in Station Court, Northcote Road, St George, Bristol BS5
* Calls to this number will be recorded for quality, compliance and training purposes.
Utilities and more details
Property features
- Former fire station conversion
- Character-filled interiors
- Mews style home
- Mezzanine level bedroom & shower room
- Cosy private space
- Fully equipped kitchen
- Peaceful, community-focused area
- Close to local amenities
- Nearby St. Georges park
Property description
Welcome to this charming mews style home, now up for sale and eagerly awaiting its next owner. This delightful home is part of a former fire station conversion and it's bursting with character and unique features. Its mezzanine level bedroom certainly being one of them.
As you enter from the hall, you'll find yourself in a neutrally decorated reception room, creating a sense of openness and space. It's the perfect place to relax, entertain, or simply spend a cosy evening in.
The property boasts a master bedroom, uniquely located on the mezzanine level. This characteristic addition to the property creates a cosy private space and adds to its unique charm.
There's a kitchen too, ready and waiting for you to cook up your favourite meals. Whether you're a culinary enthusiast or a microwave meal maestro, this space is sure to cater to your needs.
The property also includes a shower room, offering you all the privacy and convenience you need.
Located in a peaceful courtyard area with convenient access to local shops, cafe's and amenities, St. Georges park, making it an ideal home for professionals seeking a blend of character, comfort, and connectivity.
Entrance Hallway - Wooden entry door, laminate flooring.
Living Room - 14'4 by 15'2 narrowing to 12'2
Double glazed sash window to front, radiator, stairs rising, laminate flooring.
Kitchen - 9'2 by 5'11
Range of wall and base units with work surfaces over, single drainer sink unit, space for a washing machine and fridge, built in oven and hob.
Mezzanine Level Bedroom - 14'4 by 18'5 narrowing to 11'7
Twin double glazed skylight windows to front, exposed beams, wood pannelled sloping ceilings, loft access, radiator, laminate flooring.
Shower Room - 6'5 by 6'2
Walk in double shower, W.C, pedestal sink unit, radiator, tiled floor.
Allocated Parking Space - Number 11 to front.
Communal Garden - Enclosed by boundary walling, lawn area with picnic table.
The property is leasehold with 999 years from 24/06/1999.
Managment Charge £1080 per annum.
Council Tax Band B.
Disclaimer
Money Laundering Regulations
Should a purchaser(s) have an offer accepted on a property marketed by a Moving You agent, they will need to undertake an identification check and asked to provide information on the source and proof of funds. This is done to meet our obligation under Anti Money Laundering Regulations (aml) and is a legal requirement. We use a specialist third-party service together with an in-house compliance team to verify your information. The cost of these checks is £19.99 per person, per purchase, which is paid in advance, when an offer is agreed and prior to a sales memorandum being issued. This charge is non-refundable under any circumstances.
Property info
For more information about this property, please contact
Moving You, SA8 on +44 1792 925965 * (local rate)
Disclaimer
Property descriptions and related information displayed on this page, with the exclusion of Running Costs data, are marketing materials provided by Moving You, and do not constitute property particulars. Please contact Moving You for full details and further information. The Running Costs data displayed on this page are provided by PrimeLocation to give an indication of potential running costs based on various data sources. PrimeLocation does not warrant or accept any responsibility for the accuracy or completeness of the property descriptions, related information or Running Costs data provided here.


























.png)
