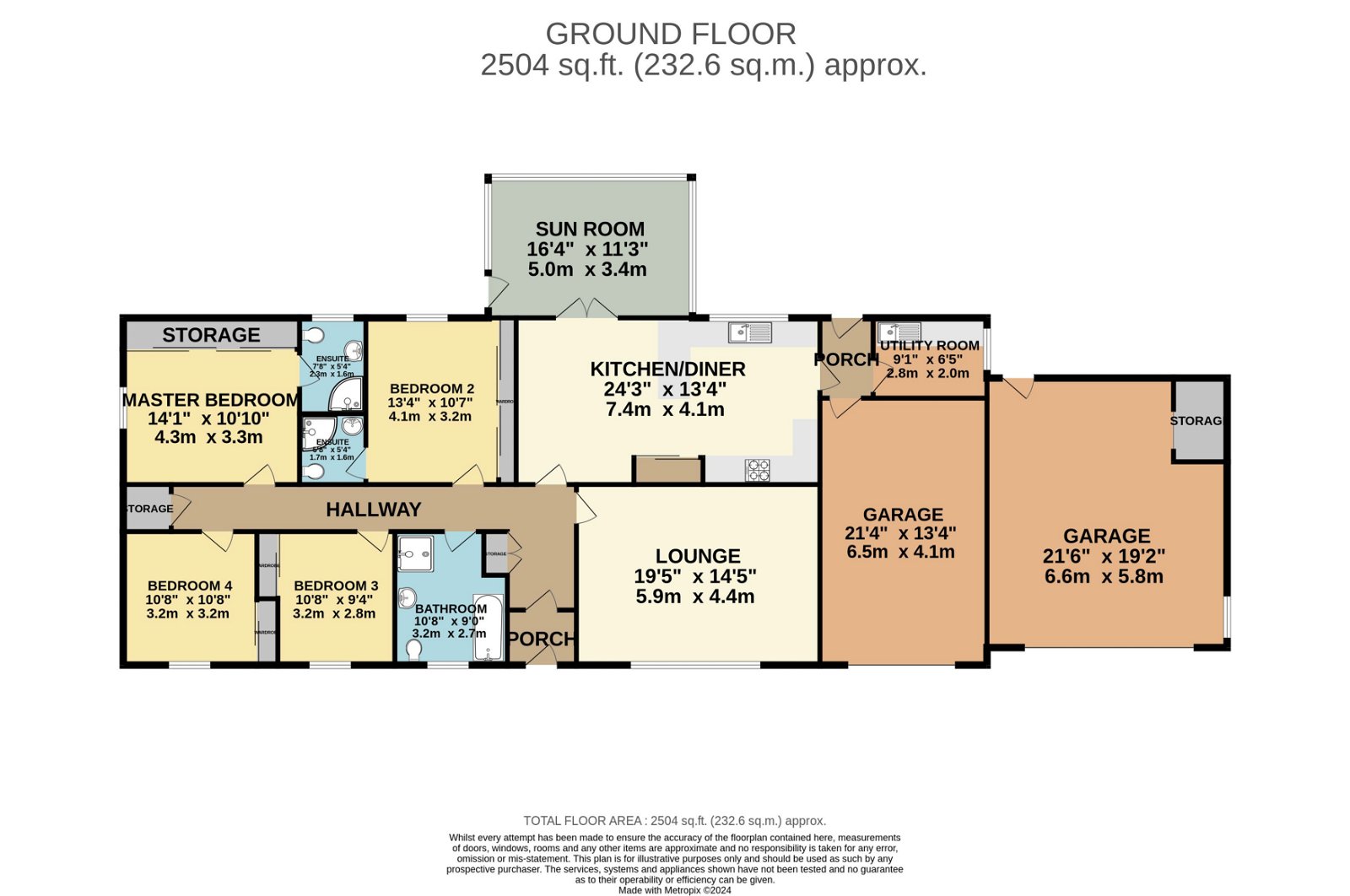Detached house for sale in Westerskeld, Shetland ZE2
* Calls to this number will be recorded for quality, compliance and training purposes.
Property features
- Reference - KA0673
- Detached Bungalow
- Four Bedrooms
- Three Bathrooms
- Spacious Lounge
- Open Plan Kitchen / Diner
- Conservatory
- Double Garage
- Rural Location
- Mature Garden
Property description
Reference - KA0673
Welcome to Bevlah, an exceptional four bedroom detached bungalow set in a rural location in Westerskeld. The property has generous proportions throughout and is presented in walk-in condition. Westerskeld lies around 26 miles away from Lerwick. The property is surrounded by beautiful landscape and coastline including a small beach which is within walking distance of the property. Nearby there is amazing walks including Westerwick and Sillwick which offer some of the nicest views in Shetland.
The accommodation comprises of an entrance porch which leads into a welcoming hallway. There is a spacious lounge with multi-fuel stove and large windows allowing for the room to be bathed in natural light. Moving through the house you are greeted into a large open plan kitchen / diner. The kitchen has a combination of wall and base mounted units along with an integrated fridge and dishwasher. There is an excellent breakfast bar along with ample room for dining. From the dining room you are led into an excellently sized conservatory which has access into the back garden.
Moving through the home, the master bedroom has a large built in wardrobes with full height sliding glass mirrors and use of it's own private ensuite. There is a further double room with use of it's own ensuite and large built in wardrobes. There are two further double bedrooms which both come equipped with built in wardrobes. There is an excellently sized family bathroom which could use some modernisation but presents a great space with standalone shower, bath, W.C. And hand basin. There is also two large storage cupboard in the hallway.
Following on from the kitchen, there is a door which leads out to the back porch which has access to the back garden. From the back porch you will also find the well appointed utility room and access into the double garage.
Outside, there is a mature garden which wraps around the property. There is a paved path which leads around the property. There is a large grassed garden at the front. Parking is available on the large driveway at the front of the property.
Early viewing is highly recommended.
Property info
For more information about this property, please contact
eXp World UK, WC2N on +44 330 098 6569 * (local rate)
Disclaimer
Property descriptions and related information displayed on this page, with the exclusion of Running Costs data, are marketing materials provided by eXp World UK, and do not constitute property particulars. Please contact eXp World UK for full details and further information. The Running Costs data displayed on this page are provided by PrimeLocation to give an indication of potential running costs based on various data sources. PrimeLocation does not warrant or accept any responsibility for the accuracy or completeness of the property descriptions, related information or Running Costs data provided here.






















































.png)
