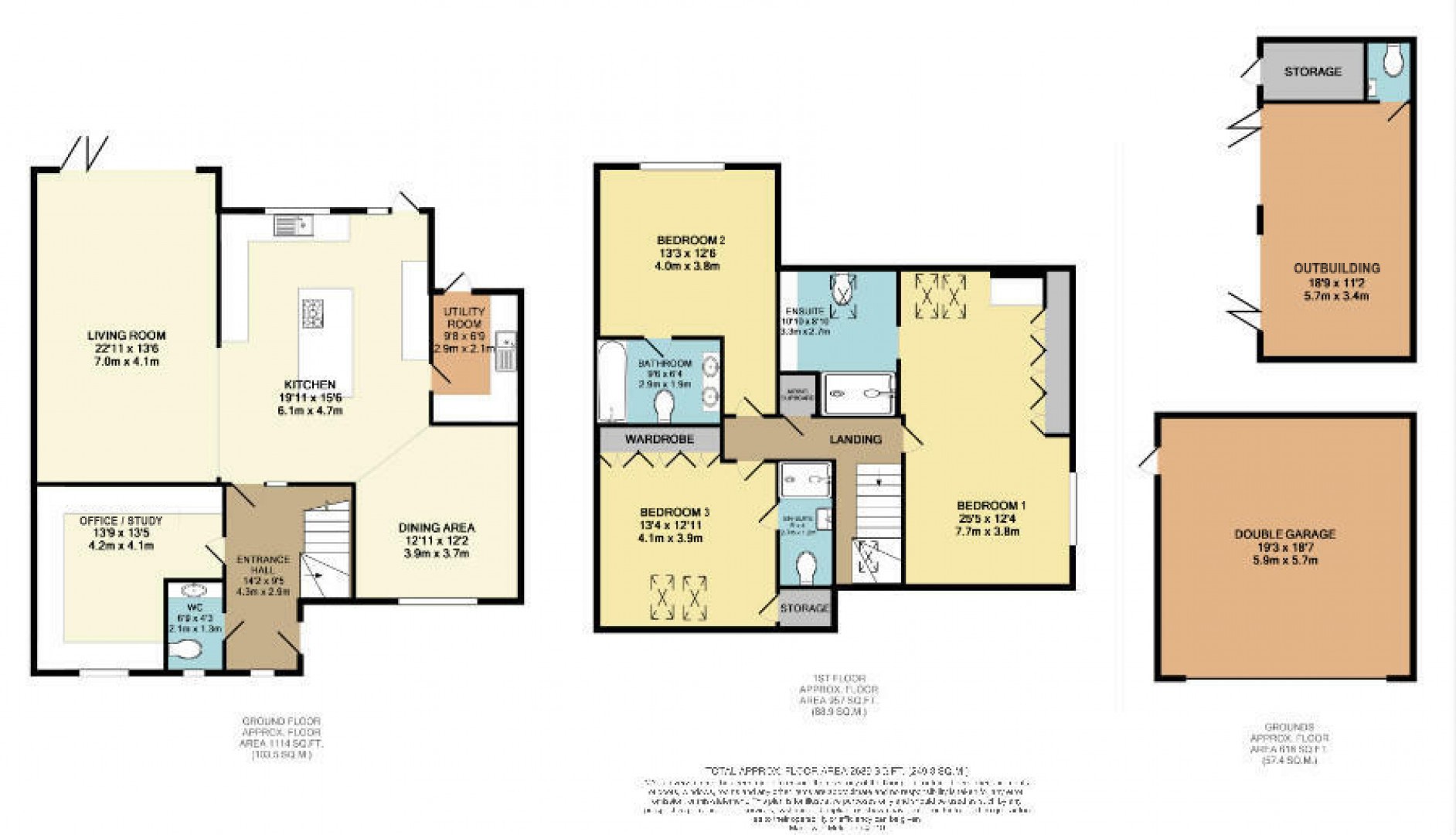Semi-detached house for sale in Pages Lane, Romford RM3
* Calls to this number will be recorded for quality, compliance and training purposes.
Property features
- Private and prestigious road
- Convenient access to connect to Harold Wood Elizabeth Line/A127/M25
- Picturesque views of Pages Wood
- Large plan living space with additional reception (home office) and utility room
- Three large bedrooms - all with en-suite bathrooms
- Large outbuilding with ability to create an Annex should the new owners desire
- Underfloor heating to ground floor plus outbuilding
- Driveway parking for up to 6 cars plus large detached garage
- Control 4 system
- A lifestyle home with a perfect blend of comfort and convenience
Property description
Located in a prestigious side turning in Harold Wood, this fabulous family home, built in 2015, combines modern luxury with practical features. The property offers an impressive array of amenities and ample space for comfortable living. A perfect setting for those looking to enjoy the feeling of countryside living all whilst being a stones throw from the A127, A12 and links to the M25 The bedrooms are accompanied by en-suites and offer ample natural light, space and stunning views.
Key Features:• Spacious Layout: Originally a four-bedroom house, it has been reconfigured to offer three large double bedrooms, each with en-suite bath/shower rooms.
• Two Living Areas: Provides ample space for relaxation and entertainment.
• Dining Area: Spacious and ideal for family meals and gatherings.
• Gourmet Kitchen: A well-equipped kitchen that will delight any keen cook.
• Underfloor Heating: The entire ground floor features underfloor heating for comfort.
• Wiring for electric car charger port.
• Outbuilding with flexible usage, offering a WC and underfloor heating.
• Home Media, And Home automation. See below;
Lavender House offers a unique blend of modern technology and luxury, making it an ideal choice for those seeking a home that adapts to their lifestyle with ease and sophistication.
Interior Highlights:
- • Entrance Hall: 4.32m (14'2) x 2.87m (9'5)
• Ground Floor WC
• Office/Study: 4.19m (13'9) x 4.09m (13'5)
• Dining Area: 3.94m (12'11) x 3.71m (12'2)
• Kitchen Area: 6.07m (19'11) x 4.72m (15'6)
• Living Area: 6.99m (22'11) x 4.11m (13'6)
- Bedroom One: 7.75m (25'5) x 3.76m (12'4) with en-suite
- Bedroom Two: 4.04m (13'3) x 3.81m (12'6) with en-suite
- Bedroom Three: 4.06m (13'4) x 3.94m (12'11) with en-suite
- Low Maintenance Garden: Features an artificial lawn and a large patio area, ideal for outdoor entertaining.
- Detached Outbuilding: 5.72m (18'9) x 3.4m (11'2) with underfloor heating, a toilet, bi-fold doors, and a separate storage area, this could be converted into a perfect Annex.
- Double Garage: 5.87m (19'3) x 5.66m (18'7), providing secure parking and storage.
- EPC Rating: B
This beautifully maintained home, located in a quiet and prestigious area, is perfect for a family seeking luxury, convenience, and a strong sense of community.
Lavender House is also a cutting-edge smart home designed to offer unparalleled convenience, safety, and enjoyment. It is equipped with a state-of-the-art Control4 system, this property seamlessly integrates various technologies to enhance your living experience.
Key Smart Features – All from One App:
Multi-Room Audio and Visual: Control4 installation allows for centralized management of your entertainment options, including Apple TV, Netflix, Sky, Sonos, PlayStation, TuneIn, and Napster, all from a single media hub.
Full House Alarm Integration: Enhanced security with the ability to monitor and control your home's alarm system.
- Multi-Zone Nest Heating System: for flexible and efficient heating control across multiple zones within the home.
- Lighting and Scene Control Manage indoor and outdoor lighting settings and scenes to match your mood or activity.
- Garage Door, Lounge Fire Control and Window blind integration: Additional convenience features include the ability to operate your garage door and lounge fireplace, along with control of all window blinds offering safety, security and convenience
Disclaimer
Whilst we make enquiries with the Seller to ensure the information provided is accurate, Yopa makes no representations or warranties of any kind with respect to the statements contained in the particulars which should not be relied upon as representations of fact. All representations contained in the particulars are based on details supplied by the Seller. Your Conveyancer is legally responsible for ensuring any purchase agreement fully protects your position. Please inform us if you become aware of any information being inaccurate.
Money Laundering Regulations
Should a purchaser(s) have an offer accepted on a property marketed by Yopa, they will need to undertake an identification check and asked to provide information on the source and proof of funds. This is done to meet our obligation under Anti Money Laundering Regulations (aml) and is a legal requirement. We use a specialist third party service together with an in-house compliance team to verify your information. The cost of these checks is £70 +VAT per purchase, which is paid in advance, when an offer is agreed and prior to a sales memorandum being issued. This charge is non-refundable under any circumstances.
Thumbnail_7346B946Cb21413Decaf4E9558E23080C View original

For more information about this property, please contact
Yopa, LE10 on +44 1322 584475 * (local rate)
Disclaimer
Property descriptions and related information displayed on this page, with the exclusion of Running Costs data, are marketing materials provided by Yopa, and do not constitute property particulars. Please contact Yopa for full details and further information. The Running Costs data displayed on this page are provided by PrimeLocation to give an indication of potential running costs based on various data sources. PrimeLocation does not warrant or accept any responsibility for the accuracy or completeness of the property descriptions, related information or Running Costs data provided here.





























































.png)
