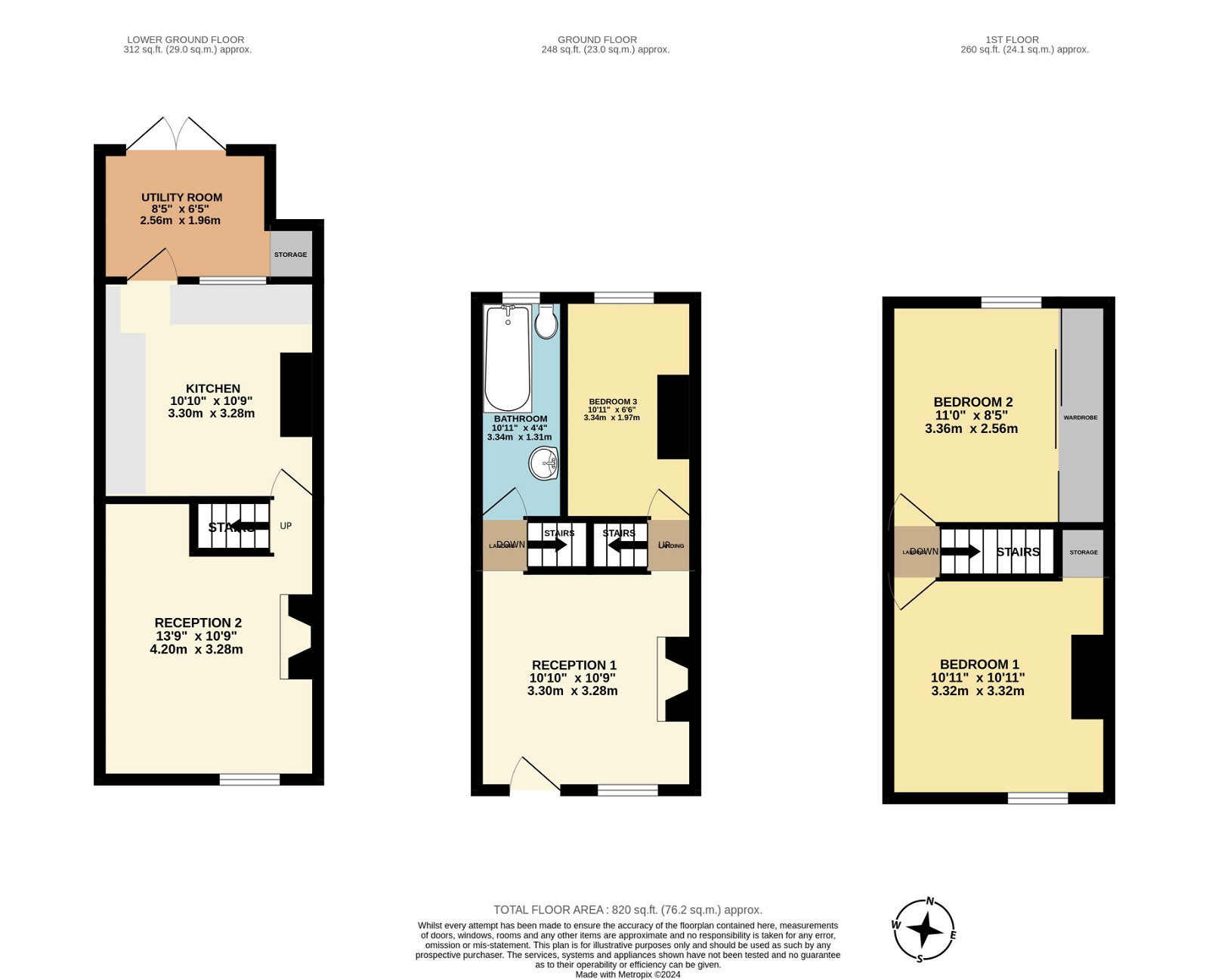Terraced house for sale in London Road, Ditton, Aylesford ME20
Just added* Calls to this number will be recorded for quality, compliance and training purposes.
Property features
- Guide: £270,000 to £280,000
- Versatile layout - three bedrooms two reception rooms
- Lovely features - faux beams and exposed brick
- Beautifully established garden
- Kitchen with separate utility room
- Snug which is cooler in the Summer
- Character features
- EPC rating - C (69)
Property description
Welcome to London Road, Ditton, a fabulous three bedroom home set over three floors and this home has more than meets the eye!
Up the steps to the upper ground floor, the front door opens into the first reception room which has an exposed brick fireplace and would make a brilliant office or indeed another lounge area. Also on this floor is the bathroom and third bedroom which is currently used as a study and has views over the garden as well as a cupboard housing the modern gas combi boiler.
Up to the first floor are the two double bedrooms, the main having built in wardrobes and a great view over the rear garden and distant landscapes, the other bedroom has access to the loft.
On the lower ground floor is the snug lounge, a perfect space for those cosy nights in and especially nice in the hotter weather staying cooler than the average room. At the rear of the home is the kitchen which features includes faux beams and a range cooker, the utility room backs up the kitchen giving you that extra useful space for cleaning and laundry.
Externally the garden is beautifully established with a range of matured shrubs and borders with a lawn down to a shed and summer house.
This home is one to see and the agent is available evenings and weekends, so call anytime to view!
EPC rating - C (69).
Council tax band - C - Tonbridge & Malling.
**When calling please quote CH0166**
We endeavour to make our sales particulars as accurate and reliable as possible; however, they do not constitute or form part of an offer or contract, nor can they be regarded as representations or relied upon as statements of fact. All interested parties must verify the accuracy via their solicitor who will check any relevant lease information, related charges, parking, ground rents, fixtures / fittings, rights of way / access, permissions for extensions / conversions and, required planning / building regulations. Appliances or services have not been tested and interested parties may want to have them checked by a professional. All interested parties are recommended to check the .gov site for flood risk before proceeding. The floorplan is not to scale and its accuracy nor measurements can be confirmed, all interested parties should consult their surveyor should they want verification of the floorplan or plot size. All interested parties should seek the advice of their surveyor in relation to the building structure including materials used in the property and we would always recommend a survey to be completed as part of the buyer due-diligence.
We offer a range of services designed to help with the moving process where we may earn a fee for referring these services. There is no obligation to use any of these services and if you choose to use a service which we recommend, such as a licensed conveyancer or a mortgage broker, then we will disclose to you at that time the fact that a referral arrangement exists and they will advise the amount of any referral fee to be paid to us. Regardless of this arrangement, their services remain wholly independent to you. Please note that aml (anti money laundering) checks are a legal requirement to proceed with a sale/purchase of a property and these are done through our partnered company Movebutler/Iamproperty at a cost of £30 inclusive of VAT per applicant. Please see full details on referral fees on my Chris Hayward eXp website.
Property info
For more information about this property, please contact
eXp World UK, WC2N on +44 1462 228653 * (local rate)
Disclaimer
Property descriptions and related information displayed on this page, with the exclusion of Running Costs data, are marketing materials provided by eXp World UK, and do not constitute property particulars. Please contact eXp World UK for full details and further information. The Running Costs data displayed on this page are provided by PrimeLocation to give an indication of potential running costs based on various data sources. PrimeLocation does not warrant or accept any responsibility for the accuracy or completeness of the property descriptions, related information or Running Costs data provided here.



























.png)
