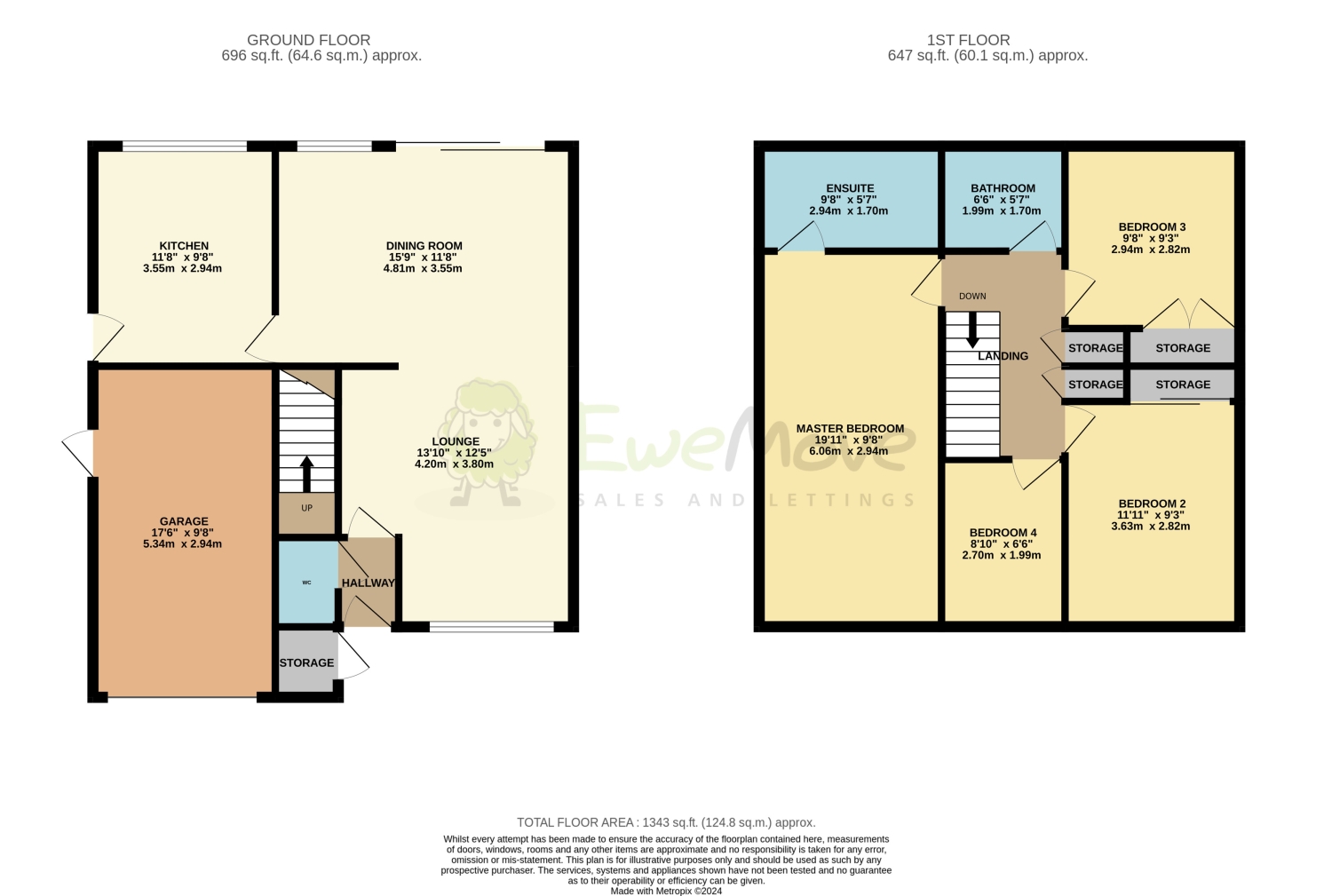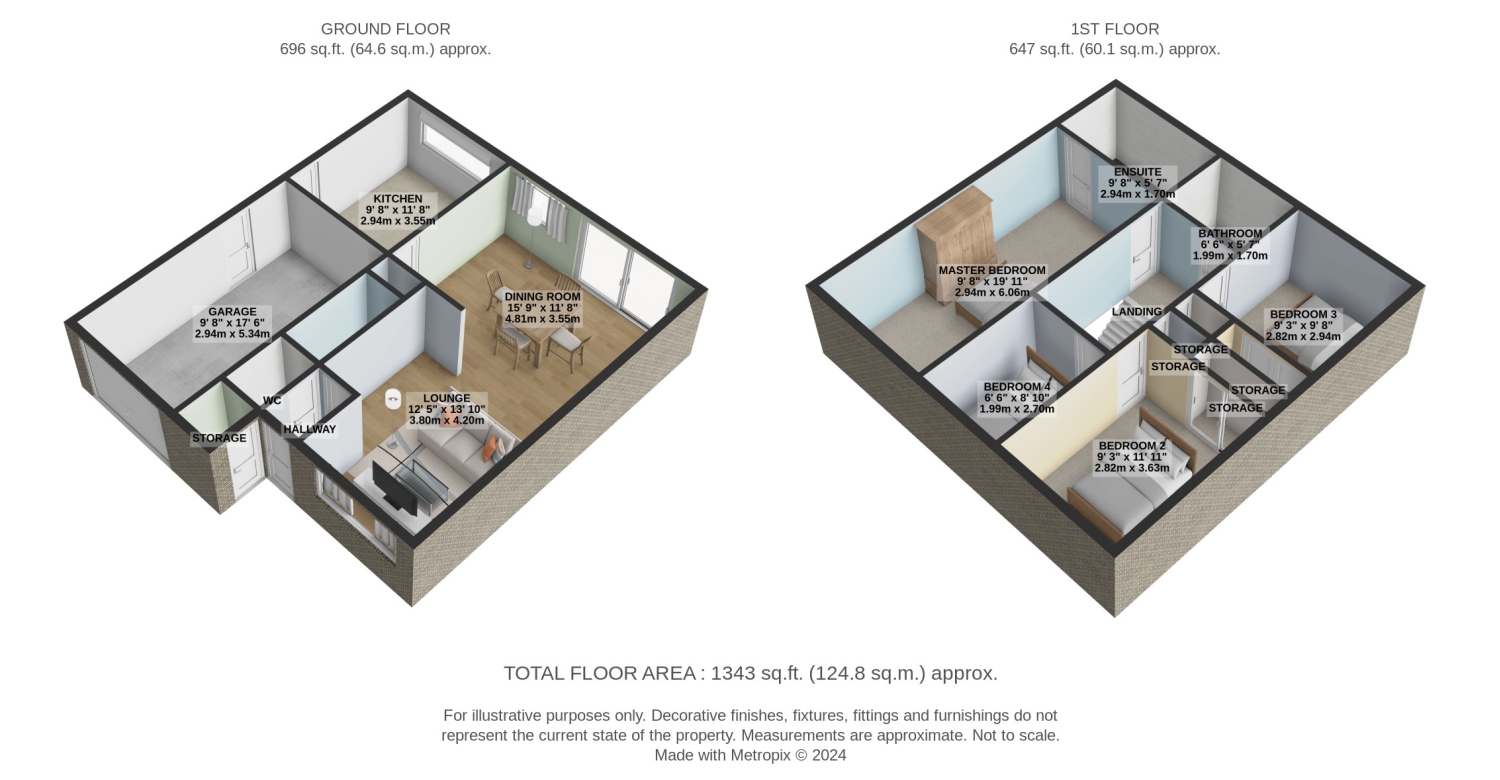Detached house for sale in Stephen Close, Orpington BR6
* Calls to this number will be recorded for quality, compliance and training purposes.
Property features
- Sought After Location
- Close to Station
- Close to Schools
- Close to Hospital
- Mature Garden
- Situated in a Close
- Large Single Garage
- Extended Over Garage
- Close to Local Shops
- Driveway for Off Road Parking (2 cars)
- Spacious Entertaining Terrace
Property description
Beautifully presented, detached, family home in Orpington Kent, within a 20 minute walk of Orpington station. Located in a family-friendly residential area with a real sense of community, this property combines the serenity of a spacious, mature, well presented garden with the trickling of a water feature. This 4 bedroom detached house in Orpington, is perfect for a young family looking to upscale or move to the area.
Ideally located for a selection of good schools, both primary and secondary, including Tubbenden, Darrick Wood, Farnborough, Warren Road, Newstead Wood Grammar and St Olaves Grammar School.
Nearby is a parade of shops including an award winning bakers, co-op convenience store, post office, restaurant and café. There is a parkland within 5 minutes walk, the property has a drive, with spaces for 2 cars and is situated in a quiet, pretty, sought after close on the ever popular, Stapleton estate.
As you walk in through the hallway you pass a coat rack and a WC on your left. Entering into the living room, there is a staircase to the left, leading upstairs to four good sized bedrooms, including one en-suite and a separate family bathroom.
The open plan living space leads into a comfortable dining room, sandwiched between a picture window and French double doors, giving a spectacular view of the water feature and garden. Through the dining room you find yourself in a moderately sized, well presented kitchen with all the required appliances. Access to the side of the house and the garage is provided.
Through the French windows and into the garden, you are greeted with a sense of calm and serenity. The sound of running water guides you into a mature, well manicured garden, deceptively large, it continues into a patio area, perfect for alfresco dining or soaking up that summer sunshine.
There is also scope for further extension to the rear and/or garage conversion.
Pre-listing interest enquiries to or call 24/7 on .
Lounge
4.2m x 3.8m - 13'9” x 12'6”
Dining Room
4.81m x 3.55m - 15'9” x 11'8”
Kitchen
3.55m x 2.94m - 11'8” x 9'8”
Bedroom (Double) With Ensuite
6.6m x 2.94m - 21'8” x 9'8”
Ensuite
2.94m x 1.7m - 9'8” x 5'7”
Bedroom 2
3.63m x 2.82m - 11'11” x 9'3”
Bedroom 3
2.94m x 2.82m - 9'8” x 9'3”
Bedroom (Single)
2.7m x 1.99m - 8'10” x 6'6”
Family Bathroom
1.99m x 1.7m - 6'6” x 5'7”
Property info
Stephenclose-2d View original

Stephenclose-3d View original

For more information about this property, please contact
Ewemove Sales & Lettings - Orpington & Chelsfield, BD19 on +44 1689 326648 * (local rate)
Disclaimer
Property descriptions and related information displayed on this page, with the exclusion of Running Costs data, are marketing materials provided by Ewemove Sales & Lettings - Orpington & Chelsfield, and do not constitute property particulars. Please contact Ewemove Sales & Lettings - Orpington & Chelsfield for full details and further information. The Running Costs data displayed on this page are provided by PrimeLocation to give an indication of potential running costs based on various data sources. PrimeLocation does not warrant or accept any responsibility for the accuracy or completeness of the property descriptions, related information or Running Costs data provided here.






























.png)
