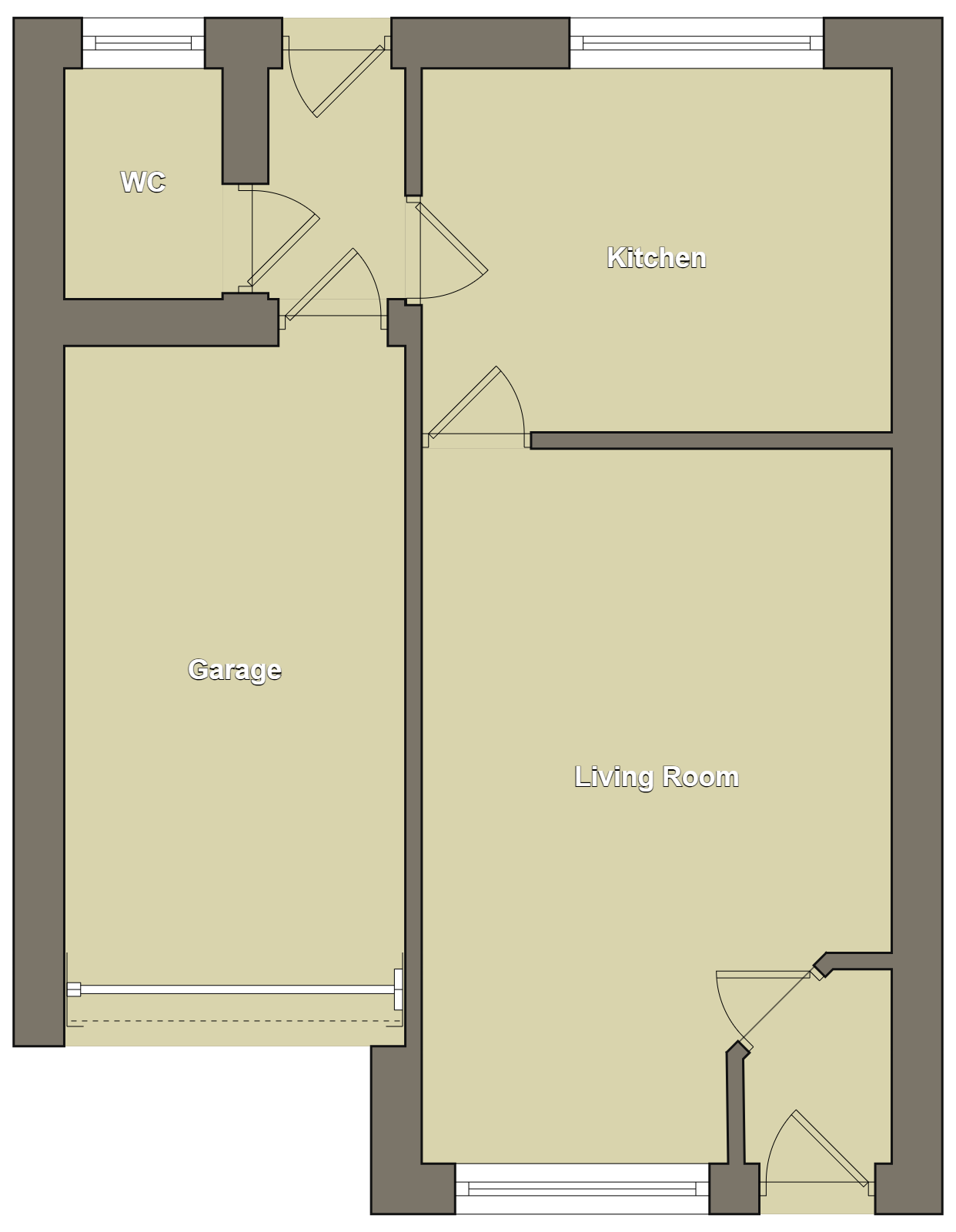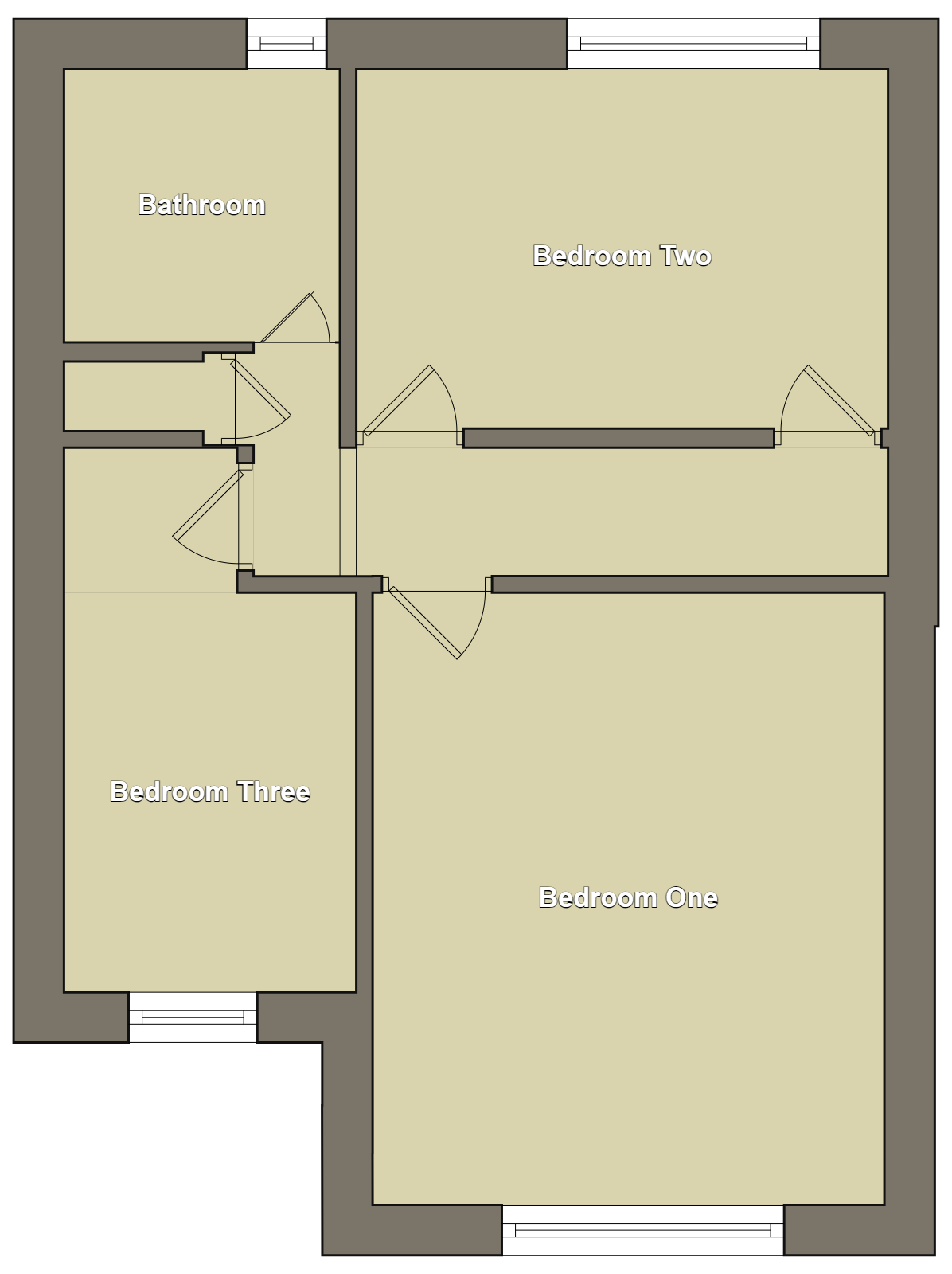Town house for sale in Kestrel Mews, Normanton, West Yorkshire WF6
Just added* Calls to this number will be recorded for quality, compliance and training purposes.
Property features
- Three Well Proportioned Bedrooms
- Stylish Kitchen/Diner & Bathroom
- Landscaped Rear Garden
- Off Street Parking & Garage
- Great Transport Links
Property description
Guide price £230,000 - £240,000.
Situated on a modern development is this deceptively spacious town house, ideal for the growing family, with three generous bedrooms.
The property is well presented throughout with quality fixtures and fittings.
The ground floor comprises an entrance lobby, living room, kitchen-diner, W.C., rear lobby, and integral garage. The first floor hosts three well-proportioned bedrooms and the house bathroom. Externally, there is a driveway with parking leading to the integral garage with an electric door, slate garden, and paved walkway. Additionally, there is a generous landscaped low-maintenance rear garden.
Conveniently positioned for easy access to the M62 motorway and just a stroll away from Normanton town centre, this is a prime spot to call home
Entrance Lobby
Composite front entrance door, laminate flooring, central heating radiator
Living Room (5.22 m x 3.43 m (17'2" x 11'3"))
PVCu double glazed window to the front elevation, laminate flooring, central heating radiator, Hive heating control.
Kitchen/Dining Room (3.44 m x 2.78 m (11'3" x 9'1"))
White high gloss fitted base and wall units, integrated oven and four ring induction hob with canopy hood over. Laminate work surface, 1.5 bowl composite sink with chrome mixer tap and tiled splash back. Space for two under counter appliance.
UPVc double glazed window to the rear, tile effect laminate flooring. Central heating radiator.
Cupboard housing the combination boiler.
Rear Lobby
Composite entrance door, tile effect laminate flooring. Doors off to the guest W.C. And integral garage.
Guest W.C. (1.69 m x 1.16 m (5'7" x 3'10"))
UPVc double glazed window to the rear elevation. White two piece suite comprising low flush WC and a wall mounted wash basin with two chrome taps and tiled splashback. Central heating radiator. Tile effect laminate flooring.
Landing
Access to three bedrooms, family bathroom, storage cupboard and loft access with drop down hatch.
Bedroom One (4.11 m x 3.82 m (13'6" x 12'6"))
UPVc double glazed window to the front elevation and a central heating radiator
Bedroom Two (3.93 m x 2.87 m (12'11" x 9'5"))
UPVC double glazed window to the rear elevation and a central heating radiator.
Overstairs storage cupboard
Bathroom (2.03 m x 1.95 m (6'8" x 6'5"))
UPVc double glazed window to the rear elevation. Three-piece white suite comprising low flush W.C., large vanity unit with wash basin, pop-up plug and chrome mixer tap. Panelled bath with chrome mixer tap, pop-up plug and thermostatic shower over (fixed waterfall head and handheld hose attachment) Partially tiled walls, fully tiled floor and a chrome ladder style towel radiator.
Outside
Front
Driveway providing off road parking with adjoining slate chipped border and paved walkway to the front entrance door.
Rear
Large sandstone paved entertaining area with adjoining artificial lawn and low maintenance pebbled borders. Timber shed and outdoor water supply.
Integral Garage (4.75 m x 2.50 m (15'7" x 8'2"))
Electricr roller shutter door, power and lighting.
Property info
For more information about this property, please contact
Rhubarb Sales and Lettings, WF1 on +44 1924 909889 * (local rate)
Disclaimer
Property descriptions and related information displayed on this page, with the exclusion of Running Costs data, are marketing materials provided by Rhubarb Sales and Lettings, and do not constitute property particulars. Please contact Rhubarb Sales and Lettings for full details and further information. The Running Costs data displayed on this page are provided by PrimeLocation to give an indication of potential running costs based on various data sources. PrimeLocation does not warrant or accept any responsibility for the accuracy or completeness of the property descriptions, related information or Running Costs data provided here.






















.png)