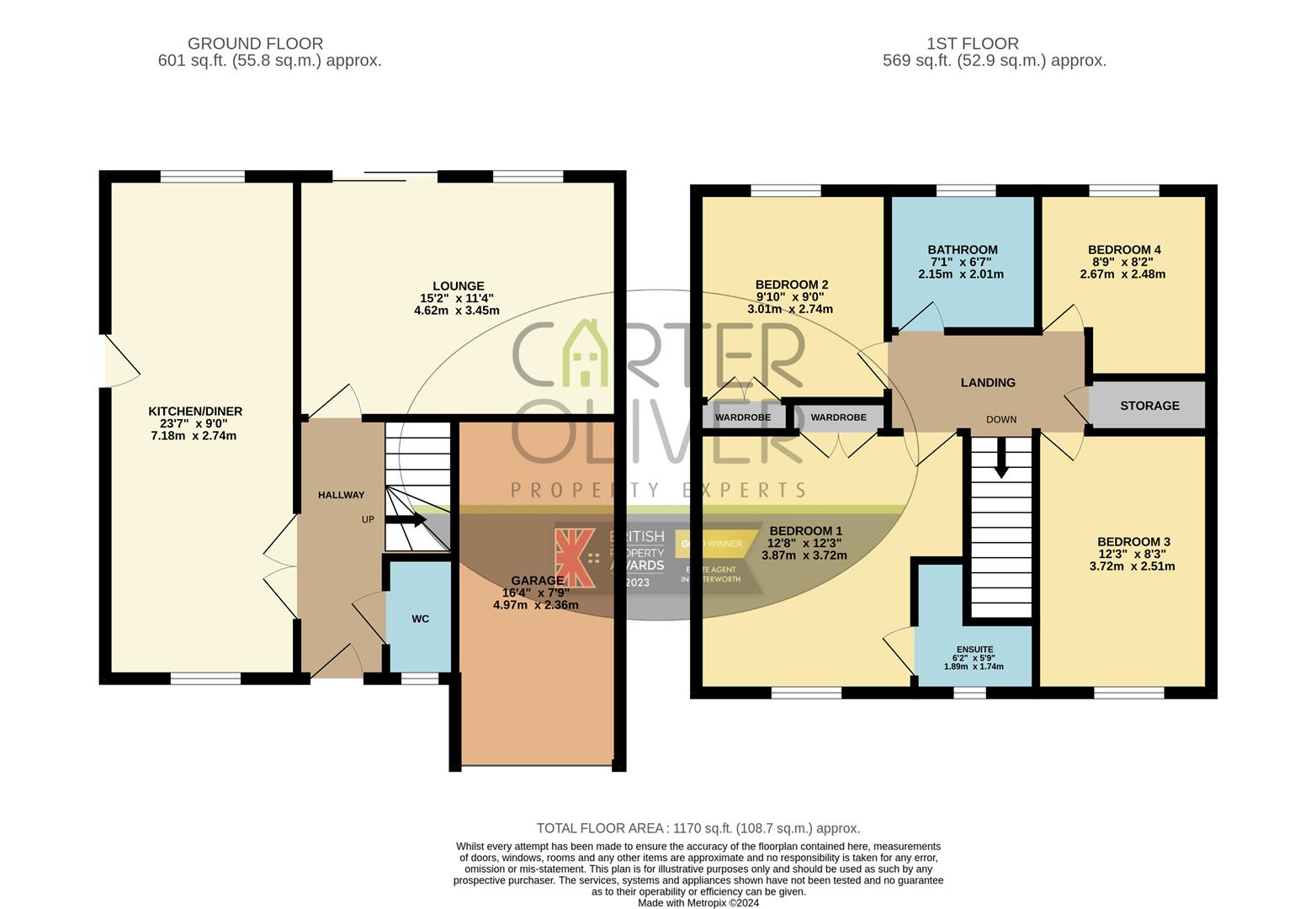Detached house for sale in Harden Close, Great Oakley, Corby NN18
* Calls to this number will be recorded for quality, compliance and training purposes.
Property features
- South facing private rear garden
- Extended patio & seating area
- Recently renovated throughout
- Kitchen/diner
- Media wall in lounge
- Master bedroom with en-suite
- Integral garage
- EPC C / council tax band D
Property description
This stunning 4-bedroom detached house located in the desirable area of Harden Close, Great Oakley, where properties rarely come to market is stunning.
You'll find a fantastic herringbone floor throughout the ground floor of the property and fabulous glass double doors lead you from the hallway into the remodelled Kitchen/Dining Space, with room for a large table and then plenty of storage for all of your kitchen needs along with a induction hob and space for a large American Fridge/Freezer. The lounge has a new media wall with electric fireplace and space for a 65" television, perfect for relaxing or entertaining guests along with sliding doors to the rear garden.
On the first floor you have 3 double bedrooms and 1 large single with a well finished family bathroom and sleek en-suite to bedroom 1. There's ample parking to the front of the property for at least 2 cars and you have an integral garage in addition to that.
The private south-facing rear garden is a hidden gem, offering a peaceful outdoor retreat where you can enjoy the sunshine and fresh air in complete privacy. It boasts an extended patio area along with space for some extra storage to the side of the property and a fantastic deck perfect for an outdoor seating area.
Whether you're looking for a family home or a place to unwind after a long day, this 4-bedroom detached house offers the perfect blend of comfort and style. Don't miss out on the opportunity to make this beautiful house your new home. Contact us today to arrange a viewing and experience the charm of Harden Close for yourself.
Hallway
Kitchen/Diner (7.18 x 2.75 (23'6" x 9'0"))
Lounge (4.62 x 3.45 (15'1" x 11'3"))
Wc
Bedroom 1 (3.87 x 3.72 (12'8" x 12'2"))
En-Suite (1.89 x 1.74 (6'2" x 5'8"))
Bedroom 2 (3.01 x 2.74 (9'10" x 8'11"))
Bedroom 3 (3.72 x 2.51 (12'2" x 8'2"))
Family Bathroom (2.15 x 2.01 (7'0" x 6'7"))
Bedroom 4 (2.67 x 2.48 (8'9" x 8'1"))
Garage (4.97 x 2.36 (16'3" x 7'8"))
Property info
For more information about this property, please contact
Carter Oliver Property Experts, LE17 on +44 1455 364734 * (local rate)
Disclaimer
Property descriptions and related information displayed on this page, with the exclusion of Running Costs data, are marketing materials provided by Carter Oliver Property Experts, and do not constitute property particulars. Please contact Carter Oliver Property Experts for full details and further information. The Running Costs data displayed on this page are provided by PrimeLocation to give an indication of potential running costs based on various data sources. PrimeLocation does not warrant or accept any responsibility for the accuracy or completeness of the property descriptions, related information or Running Costs data provided here.





































.png)

