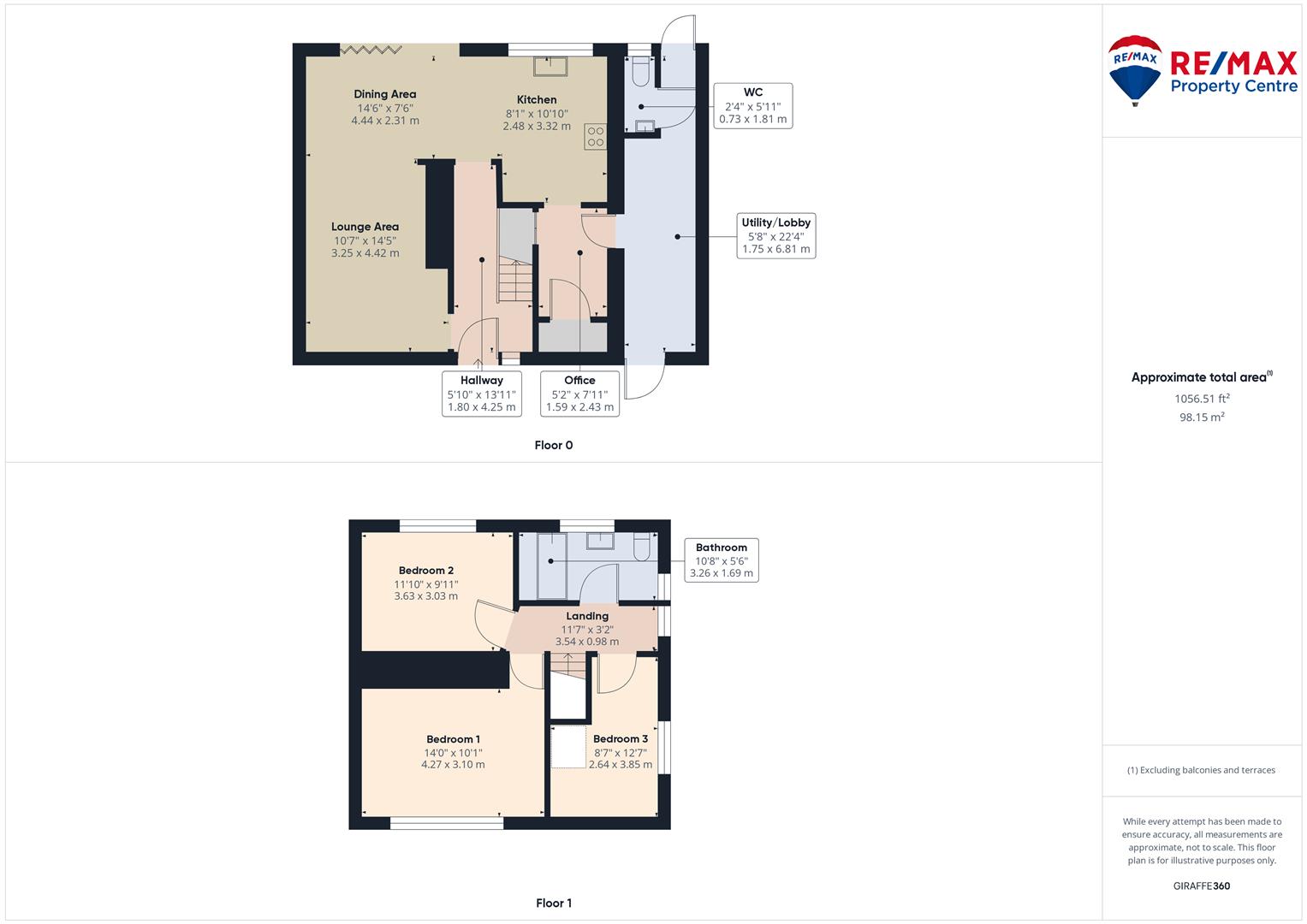Semi-detached house for sale in Deanes Close, Dovercourt, Harwich CO12
* Calls to this number will be recorded for quality, compliance and training purposes.
Property features
- 3 Bedroom Semi Detached Home
- Beautifully Presented Throughout
- Cul-De-Sac Location
- Double Driveway
- 90' South Facing Garden
- Open Plan Design Lounge, Diner, Kitchen
- Bi-Folding Doors
- Separate Utility/Lobby & Home Office
- Family Bathroom + Ground Floor WC
- Close to Seafront, Shops & Local Schooling
Property description
Positioned in a no through road and conveniently close to the seafront, shops and local schooling, this beautifully presented home must be viewed to be appreciated! Offering a double driveway with heaps of off road parking, a well kept 90' south facing garden, open plan design to the ground floor with bi-folding doors to the garden allowing natural light throughout, home office, separate utility, lobby and ground floor WC, 3 great size bedrooms upstairs and a family bathroom
Accommodation comprises:-
Entrance Hall (4.25 x 1.80 (13'11" x 5'10"))
A welcoming entrance hall with storage cupboard and openings to Lounge and open plan kitchen/diner and stairs to the first floor
Lounge
With window to front aspect, leading through to open plan kitchen/diner with bi-folding doors opening up to the rear garden allowing natural light to flow
Kitchen/Diner
The dining area is open plan by design with bi-folding doors opening onto the patio and rear garden
The kitchen is fitted with a modern range of wall and base units, and incorporates an attractive breakfast bar, ceramic sink/drainer with window overlooking the garden, 2 eye level ovens and extraction hood, induction hob, space for fridge/freezer and low level LED lighting to the bottom of the units
Utility Room/Lobby (6.81 x 1.75 (22'4" x 5'8"))
With access to both the front and rear of the property, skylight, and plumbing for washing machine/tumble dryer
Study Area (2.43 x 1.59 (7'11" x 5'2"))
Nestled in between the kitchen and utility/lobby, this space is ideal for a home office, large storage cupboard housing boiler
Ground Floor Wc
With low level WC, vanity wash hand basin and window to rear aspect
First Floor Landing
With feature window to side aspect and doors to all 3 bedrooms and bathroom
Bedroom 1 (4.27 x 3.10 (14'0" x 10'2"))
Located at the front of the house with window to front aspect
Bedroom 2 (3.63 x 3.03 (11'10" x 9'11"))
Found at the rear of the house with window overlooking the rear garden
Bedroom 3 (3.85 x 2.64 (12'7" x 8'7"))
With window to side aspect
Bathroom (3.26 x 1.69 (10'8" x 5'6"))
Existing suite comprising low level WC, bath with overhead shower, pedestal wash hand basin and heated towel radiator with obscured window to rear aspect.
The bathroom has recently been extended to incorporate future plans for a walk in shower.
Outside Areas:
To the front is a double driveway of concrete and shingle allowing off road parking for 3-5 vehicles
The fully enclosed rear garden is south east facing and approximately 90' in depth, laid to lawn with a newly fitted patio area for entertaining, with mature borders, garden shed and outside tap.
To the rear of the garden a secure 6ft gate allows access to a rear right of way leading to a wooded area/privately owned allotments.
Agents Note:
These properties were historically all owned by the fire brigade but have been opened to private ownership since 2013, this particular property has seen layout changes to enable the ground floor to be open plan and contemporary by design and incorporate natural light from the bi-folding doors.
The property has benefitted from new floorings throughout, new window blinds and a new patio area and is being sold in extremely good condition
The central location is ideally placed within walking distance to the beach/seafront, local shops and both primary and secondary schools
Property info
For more information about this property, please contact
RE/MAX Property Hub CO12 - Harwich, CO12 on +44 1255 481978 * (local rate)
Disclaimer
Property descriptions and related information displayed on this page, with the exclusion of Running Costs data, are marketing materials provided by RE/MAX Property Hub CO12 - Harwich, and do not constitute property particulars. Please contact RE/MAX Property Hub CO12 - Harwich for full details and further information. The Running Costs data displayed on this page are provided by PrimeLocation to give an indication of potential running costs based on various data sources. PrimeLocation does not warrant or accept any responsibility for the accuracy or completeness of the property descriptions, related information or Running Costs data provided here.




















































.png)