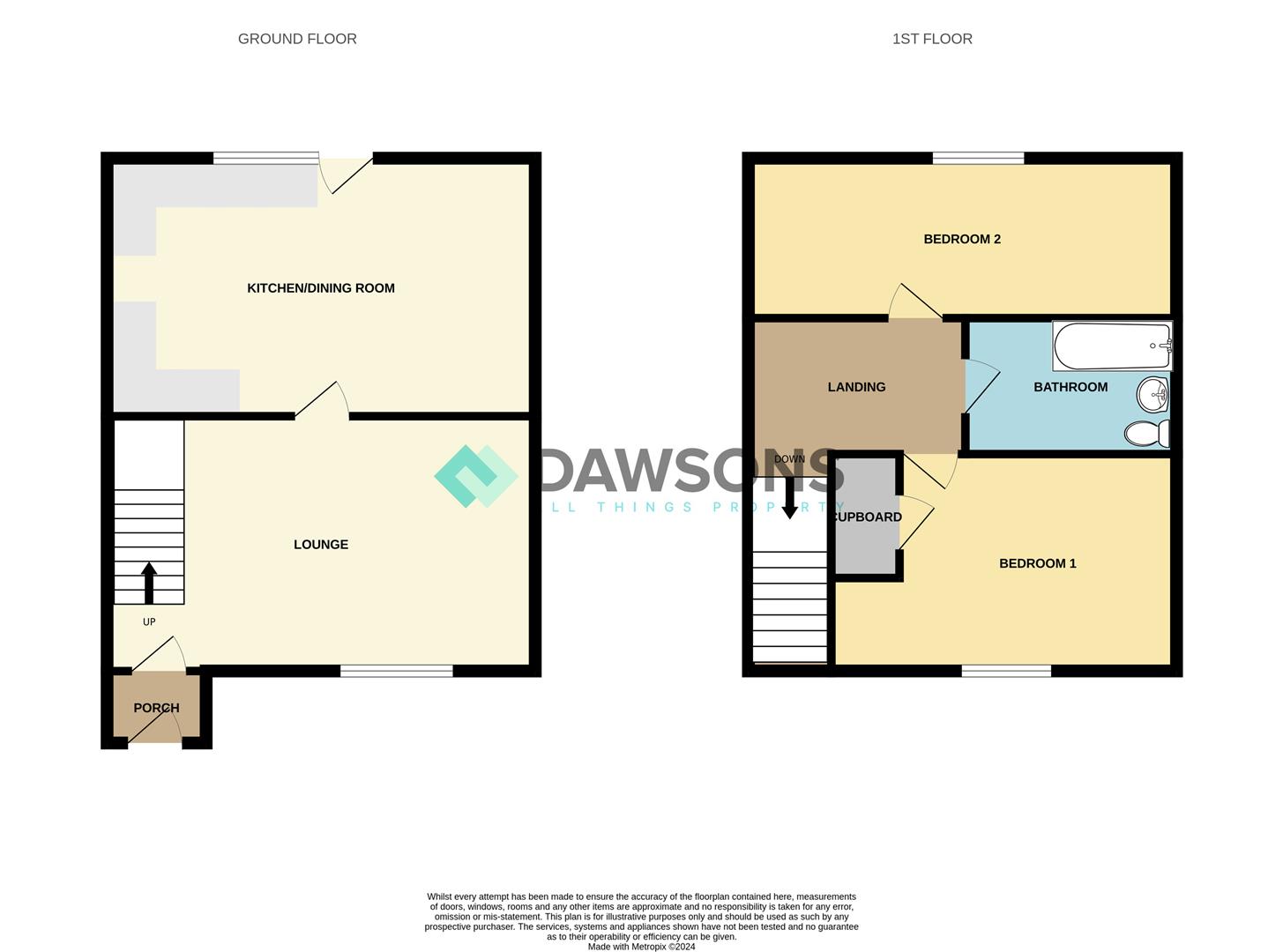Terraced house for sale in The Mariners, Llanelli SA15
* Calls to this number will be recorded for quality, compliance and training purposes.
Property features
- Modern mid link property
- Two bedrooms
- Lounge, kitchen/dining room
- Sought after location close to coastline
- EPC - D
- Council tax - B
- Tenure - freehold
Property description
Welcome to this charming mid-terrace house located in the sought-after area of The Mariners in Llanelli. This modern property offers a perfect blend of comfort and convenience, with easy access to the beautiful coastline and local amenities.
As you step into the entrance porch, you are greeted by a warm and inviting lounge, perfect for relaxing or entertaining guests. The kitchen/dining room is spacious and well-equipped, providing a lovely space for preparing and enjoying meals with loved ones.
Upstairs, you will find two cosy bedrooms and a well-appointed bathroom, offering comfort and privacy for the whole family. The enclosed rear garden is a delightful spot for outdoor gatherings or simply unwinding after a long day.
With off-road parking available, this property is not only stylish but also practical. Ideal for first-time buyers, this home presents a wonderful opportunity to step onto the property ladder in a fantastic location.
Don't miss out on the chance to make this lovely house your own and enjoy the best of coastal living in Llanelli.
Approach
There is parking to the left of the property and as you walk up to the door you are greeted by a private grass area with trees and bushes, Upc double glazing on all windows and doors.
Entrance
UPVC front door opens onto:-
Vestibule (1.182m x 1.337m (3'10" x 4'4"))
Living Room (3.679m x 4.252m (12'0" x 13'11"))
Leads on to the kitchen with stairs leading to the first floor.
Kitchen (3.665m x 2.807m (12'0" x 9'2"))
Fitted with a range of base, wall and drawer units with space cooker, plumbed for washing machine, UPVC double glazed window and door to rear.
First Floor
Landing
Doors to:-
Bedroom 1 (3.684m x 1.999m (12'1" x 6'6"))
Window to rear overlooking the garden
Family Bathroom (1.978m x 1.684m (6'5" x 5'6"))
White three piece suite.
Bedroom 2 (3.666m x 2.990m (12'0" x 9'9" ))
Upvc double glazed window to front, built in airing cupboard.
External
Garden is enclosed with rear access to the parking area for this property.
Property info
For more information about this property, please contact
Dawsons - Llanelli, SA15 on +44 1554 788040 * (local rate)
Disclaimer
Property descriptions and related information displayed on this page, with the exclusion of Running Costs data, are marketing materials provided by Dawsons - Llanelli, and do not constitute property particulars. Please contact Dawsons - Llanelli for full details and further information. The Running Costs data displayed on this page are provided by PrimeLocation to give an indication of potential running costs based on various data sources. PrimeLocation does not warrant or accept any responsibility for the accuracy or completeness of the property descriptions, related information or Running Costs data provided here.



















.png)


