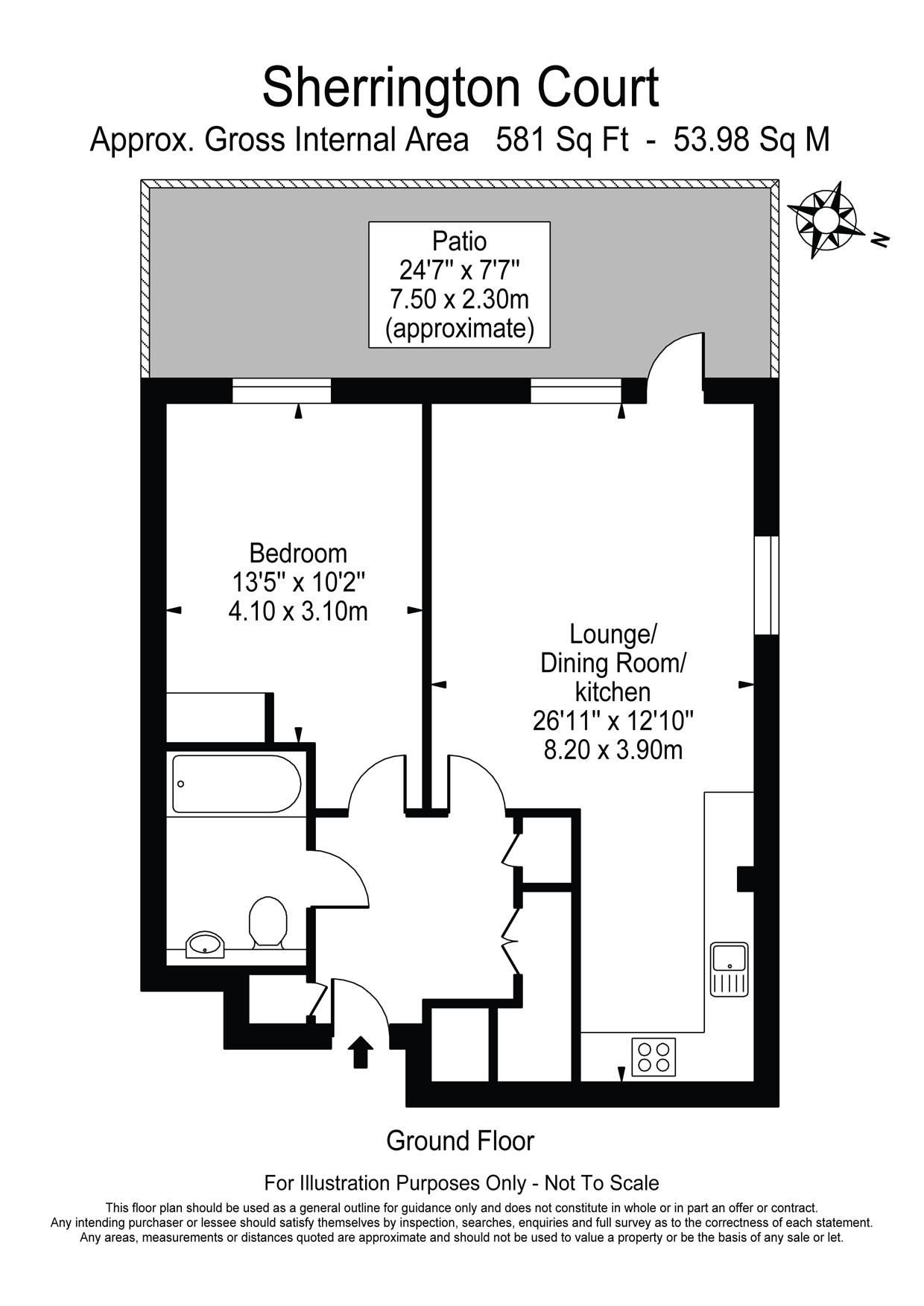Flat for sale in Rathbone Street, Canning Town E16
* Calls to this number will be recorded for quality, compliance and training purposes.
Utilities and more details
Property features
- One Double Bedroom
- Spacious Dual Aspect Living Room
- Modern Kitchen and Bathroom
- Abundance of Storage
- Spacious Terrace
- Walking Distance to DLR
- EPC: B / Council Tax Band: C
- Floor Area: 581 Sq/Ft / 53.9 Sq/M
Property description
This immaculately presented one bedroom ground floor apartment is located in a popular modern development within walking distance of Canning Town Station.
Internally the apartment spans in excess of 580 sq/ft and comprises a spacious open plan and dual aspect living room/fully integrated kitchen leading to an extensive terrace, large double bedroom, modern three piece bathroom and three storage cupboards to the hallway.
Externally the property boasts well maintained communal grounds with residents playground and lift access.
The development is situated within convenient walking distance of Canning Town station with a range of boutiques and eateries on your doorstep in addition to a large supermarket with internal food hall.
Accommodation Comprises:
Hallway
Storage cupboard housing boiler, two further storage cupboards, video entry point, laminate wood effect flooring.
Open Plan Living Room And Kitchen (26' 11'' x 12' 10'' (8.20m x 3.91m))
Double glazed windows to side and rear aspect, double glazed door to terrace, radiator, laminate wood effect flooring.
Kitchen Area:
Fitted with a range of eye and base level units with roll top work surfaces incorporating a stainless steel sink and mixer tap, integrated oven, hob, fridge freezer, and washing machine.
Terrace (24' 7'' x 7' 7'' (7.49m x 2.31m))
Decked terrace overlooking communal gardens.
Bedroom (13' 5'' x 10' 2'' (4.09m x 3.10m))
Double glazed window to rear aspect, fitted wardrobes, radiator, laminate wood effect flooring.
Bathroom
Three piece suite comprising a panelled bath with shower screen and attachment push to flush wc and hand wash basin. Heated towel rail. Tiled flooring.
Externally
Video entry, well maintained communal grounds, lift access.
Lease Details
Lease Length Remaining - 238 Years
Service Charge - £2100 per annum
Ground Rent - £200 per annum
Property info
For more information about this property, please contact
Spencer James Residential, E16 on +44 20 3463 7510 * (local rate)
Disclaimer
Property descriptions and related information displayed on this page, with the exclusion of Running Costs data, are marketing materials provided by Spencer James Residential, and do not constitute property particulars. Please contact Spencer James Residential for full details and further information. The Running Costs data displayed on this page are provided by PrimeLocation to give an indication of potential running costs based on various data sources. PrimeLocation does not warrant or accept any responsibility for the accuracy or completeness of the property descriptions, related information or Running Costs data provided here.




















.png)
