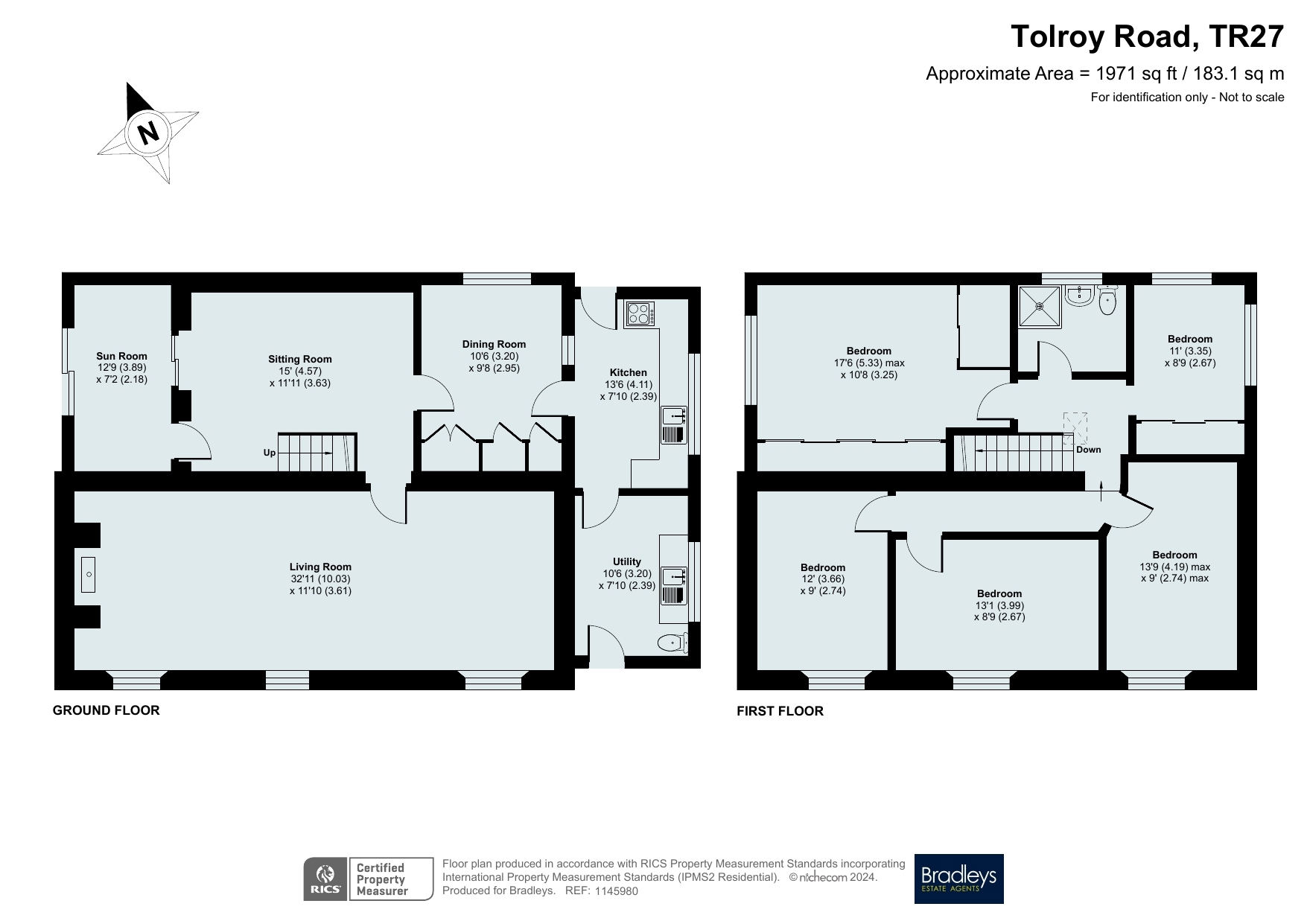Detached house for sale in Tolroy Road, St. Erth Praze, Hayle, Cornwall TR27
* Calls to this number will be recorded for quality, compliance and training purposes.
Property features
- Five Bedroom Detached Period Residence
- Larger than Average Plot
- Lounge, Dining Room, Sitting Room, Sun Room
- Kitchen and Utility Room
- Countryside and Sea Views towards St Ives Bay
- Well Established Gardens
- Off Road Parking
- EPC D
Property description
A five bedroom, four reception room detached period property on the outskirts of Hayle. Larger than average gardens. Stunning far reaching countryside and sea views towards St Ives Bay can be appreciated from the master bedroom and the rear garden. To the front there is a gated driveway with parking for several vehicles. Must be viewed to be appreciated!
Glass Panelled Side Door Into...
Kitchen
Double glazed window to the front with pleasant outlook over the front garden. Linoleum flooring, range of solid wood base and eye level units, shelving with plate rack, roll edge worktop with inset one and a half bowl sink and drainer with swan neck tap. Space for freestanding oven with extractor over, radiator, glass panelled door to the dining room and louvre door to...
Utility Room
Eye level cupboards, space and plumbing for washing machine and tumble dryer, space for upright fridge/freezer, linoleum flooring, stainless steel sink and drainer with solid wood cupboard under, low WC. Double glazed window to the front with pleasant outlook over the front garden, double glazed glass panelled door to the side.
Dining Room
Double glazed window to the side, radiator, cupboard housing oil fired boiler with hanging rail, cupboard housing the hot water tank with shelving and further storage cupboard with shelving. Glass panelled door to...
Sitting Room
Radiator, double glazed sliding doors to sun room, staircase rising to the first floor, glass panelled door to the ling room, exposed granite to one wall with inset shelving and lintel, double glazed glass panelled door into...
Sun Room
Radiator, lino flooring, double glazed sliding door to the rear garden.
Living Room
A good sized living room with exposed beams, three double glazed windows to the side with deep sills, six radiators. To one end there is a granite fireplace with multi-fuel burner, cast iron good and granite hearth, to the other end is an exposed granite wall with recess and brick arched inset.
First Floor Landing
Radiator, skylight. Doors to...
Bedroom One
A really good sized bedroom with radiator, fitted wardrobes with mirrored doors to two sides, double glazed window to the front with stunning views over the garden, countryside and St Ives Bay and the sea beyond. Wall mounted heated towel rail.
Bedroom Two
Dual aspect double bedroom with double glazed windows to the front and side, radiator, built in wardrobes to one side.
Shower Room
Matching suite comprising low level WC, pedestal basin, double shower cubicle with electric shower, extractor fan, double glazed privacy window to the side, radiator.
Step Down To Inner Landing
Radiator, doors to...
Bedroom Three
Double bedroom, radiator, exposed granite to two walls, built in wardrobe, double glazed window to the side.
Bedroom Four
Double bedroom with access to the loft, radiator, double glazed window to the side, exposed granite to one walls.
Bedroom Five
Double bedroom with radiator, exposed granite to two walls.
Outside
To the front there is a gated driveway with parking for several vehicles, gravelled seating area and a profusion of plants and shrubs with a walled surround. Low maintenance gravelled garden with mature plants and shrub borders. Paved pathway to the property and access from one side to the rear. To the side there is a gravelled path, wall, hedge and shrub borders, gate to side. To the rear there is a low maintenance gravelled area with mature plant and shrub borders and a sizeable well-established garden with an array of mature plants, shrubs and trees and an area of lawn. Greenhouse. There are stunning views across fields towards St Ives Bay and the sea. A gate to further sizeable garden which is mainly laid to lawn with mature plants, shrubs and trees with walled surround.
Property info
For more information about this property, please contact
Bradleys Estate Agents - Hayle, TR27 on +44 1736 339131 * (local rate)
Disclaimer
Property descriptions and related information displayed on this page, with the exclusion of Running Costs data, are marketing materials provided by Bradleys Estate Agents - Hayle, and do not constitute property particulars. Please contact Bradleys Estate Agents - Hayle for full details and further information. The Running Costs data displayed on this page are provided by PrimeLocation to give an indication of potential running costs based on various data sources. PrimeLocation does not warrant or accept any responsibility for the accuracy or completeness of the property descriptions, related information or Running Costs data provided here.













































.png)

