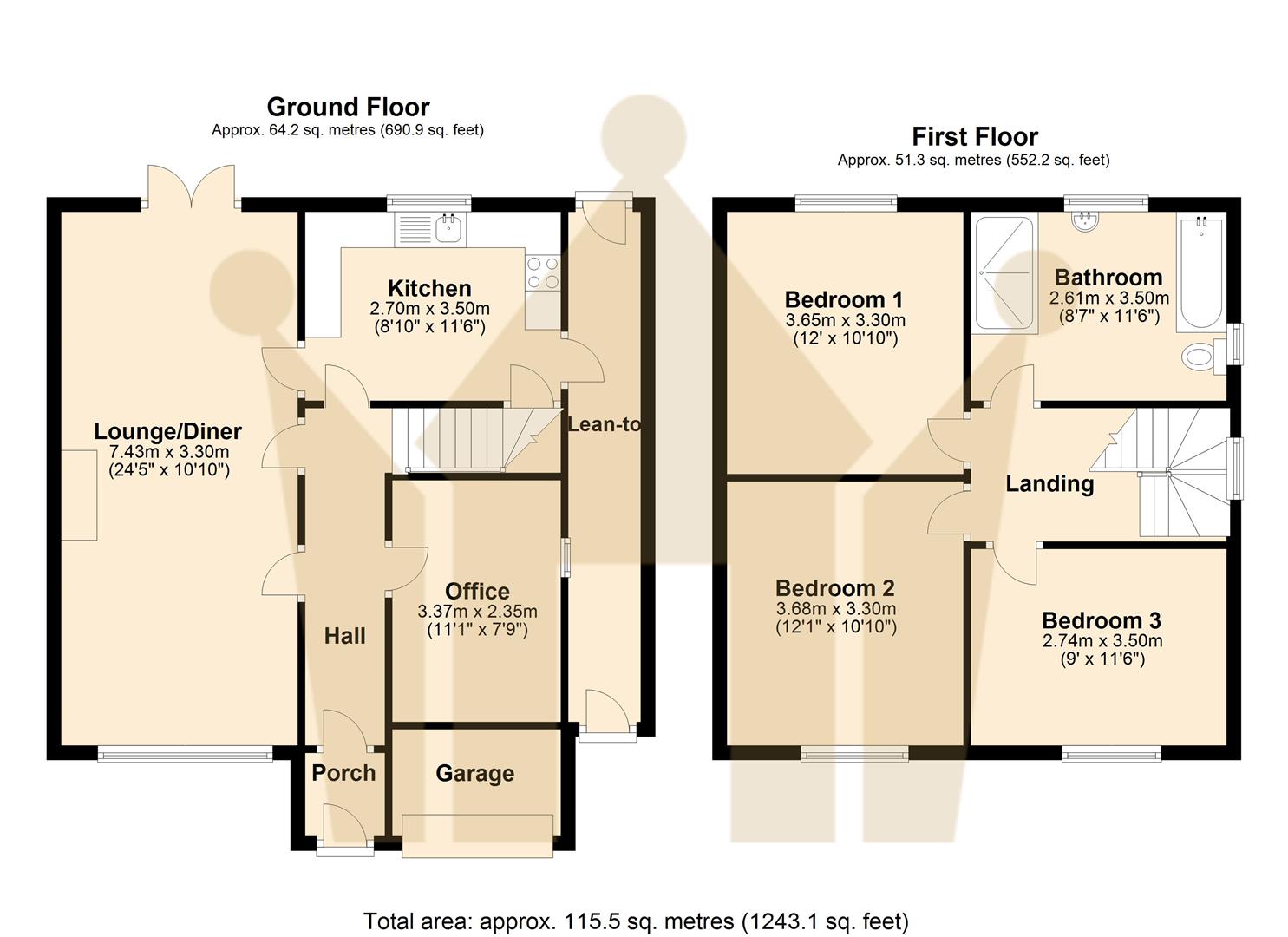Semi-detached house for sale in Brickyard Lane, Studley B80
* Calls to this number will be recorded for quality, compliance and training purposes.
Property description
Well-presented, three/four bedroom semi-detached property located in the village of studley. With garage conversion for potential bedroom 4 or home office. The property resides on a generous plot featuring a large driveway providing ample off-road parking to the front aspect, and a large enclosed landscaped garden to the rear.
Presented to a nice standard, the internal accommodation comprises on the ground floor; An entrance hall, spacious lounge-diner with fireplace feature and double glazed patio doors to the rear garden. A kitchen with a range of fitted units, integrated appliances and space for free standing appliances. The garage has been partly converted into a multifunctional room which is ideal for a bedroom/office/playroom.
Upstairs features three double bedrooms, the main bathroom enjoys a low level toilet, hand wash basin, shower cubicle and bath.
Externally, the front allows access to the garage, off road parking for multiple vehicles and entry to the enclosed porch. The rear offers a low maintenance garden with a patio area with decking and a shed.
The location of the home gives quick and easy access to Studley Village itself, and the surrounding beautiful countryside. It provides excellent sought after primary and secondary schooling and an array of independent shops and services, as well as popular supermarkets and a leisure centre. There is handy and regular public transport to neighbouring villages and beyond and easy access to the M40, M42 and M5 motorways, for the commuters. The towns of Redditch, Evesham and Stratford-Upon-Avon are also within a short drive.
Porch
Hallway
Lounge/Diner (7.43m x 3.30m (24'4" x 10'9"))
Kitchen (2.70m x 3.50m (8'10" x 11'5"))
Office/Potential Bedroom 4 (3.37m x 2.35m (11'0" x 7'8"))
Lean-To
First Floor Landing
Bedroom 1 (3.65m x 3.30m (11'11" x 10'9"))
Bedroom 2 (3.68m x 3.30m (12'0" x 10'9"))
Bedroom 3 (2.74m x 3.50m (8'11" x 11'5"))
Bathroom (2.61m x 3.50m (8'6" x 11'5"))
Garage (For Storage Only)
Property info
For more information about this property, please contact
King Homes, B80 on +44 1789 229845 * (local rate)
Disclaimer
Property descriptions and related information displayed on this page, with the exclusion of Running Costs data, are marketing materials provided by King Homes, and do not constitute property particulars. Please contact King Homes for full details and further information. The Running Costs data displayed on this page are provided by PrimeLocation to give an indication of potential running costs based on various data sources. PrimeLocation does not warrant or accept any responsibility for the accuracy or completeness of the property descriptions, related information or Running Costs data provided here.























.png)
