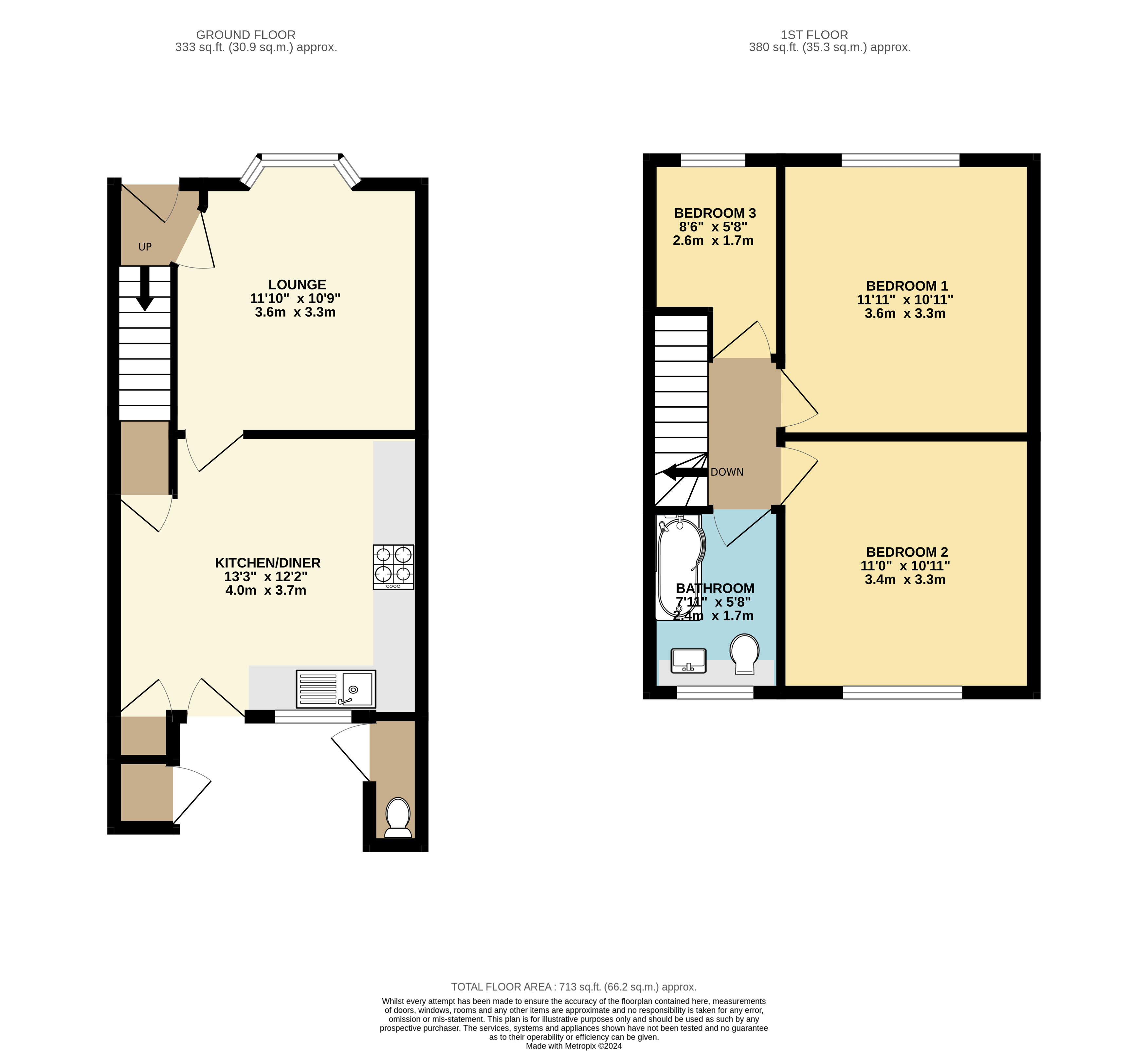Terraced house for sale in The Avenue, Harlington, Doncaster DN5
* Calls to this number will be recorded for quality, compliance and training purposes.
Property features
- Terrace Property
- Three Bedrooms
- Off Street Parking
- Kitchen/Diner
- Very Long Garden
- Village Location
Property description
Welcome to your future home on The Avenue in Harlington, Doncaster. This charming property is ideal for families and first-time buyers, offering a comfortable and functional layout. The inviting lounge features a beautiful bay window that floods the space with natural light, creating a warm and welcoming atmosphere. The spacious kitchen/diner, complete with ample storage, provides the perfect setting for family meals and entertaining guests. Upstairs, you'll find three well-sized bedrooms, ensuring plenty of space for everyone, along with a family bathroom designed for convenience.
Outside, the property boasts an impressively long garden, perfect for children to play and for outdoor family activities. The garden also includes practical storage space and a patio area, ideal for relaxing and enjoying sunny days. Located in the desirable area of Harlington, this home is close to local amenities, schools, and transport links, ensuring convenience for your daily needs. Don't miss the opportunity to make this delightful house your new family home, offering space, comfort, and a vibrant community.
Lounge
The living room features laminate wood flooring and plaster-painted walls and ceiling, creating a clean and modern look. It boasts a bay double-glazed window that allows plenty of natural light, a radiator for warmth, a three-point light fitting for ample illumination, and wooden doors with frosted glass that add a touch of elegance.
Kitchen/Diner
The kitchen/diner is designed with tile flooring and plaster-painted walls and ceiling, offering a stylish and functional space. It includes a radiator, a three-point light fitting, wooden cabinets, and a black marble top work surface. The black splashback tiles add a contemporary touch, while the double-glazed brown wooden effect window provides natural light. The kitchen is equipped with an induction hob, an extractor fan, a built-in grill and oven, and a frosted double-glazed UPVC door leading to the garden.
Bedroom One
Bedroom one features laminate wood flooring and plaster-painted walls and ceiling, creating a comfortable and welcoming environment. It includes a radiator, a large double-glazed wood effect window for plenty of natural light, and a four-point light fitting for excellent illumination.
Bedroom Two
Bedroom two also has laminate wood flooring and plaster-painted walls and ceiling. It includes a large double-glazed wooden effect window, a radiator, a four-point light fitting, and a new boiler situated in the corner, ensuring warmth and efficiency.
Bedroom Three
Bedroom three is similarly equipped with laminate wood flooring and plaster-painted walls and ceiling. It features a double-glazed wood effect window, a three-point light fitting, and a radiator, offering a cozy and well-lit space.
Garden
The garden is a long, blank canvas, perfect for customization to suit your outdoor needs. It includes a patio area, an outside WC, and a storage space, providing both practicality and potential for outdoor activities and landscaping projects.
Property info
For more information about this property, please contact
Nested, WC1X on +44 20 8128 9373 * (local rate)
Disclaimer
Property descriptions and related information displayed on this page, with the exclusion of Running Costs data, are marketing materials provided by Nested, and do not constitute property particulars. Please contact Nested for full details and further information. The Running Costs data displayed on this page are provided by PrimeLocation to give an indication of potential running costs based on various data sources. PrimeLocation does not warrant or accept any responsibility for the accuracy or completeness of the property descriptions, related information or Running Costs data provided here.


























.png)
