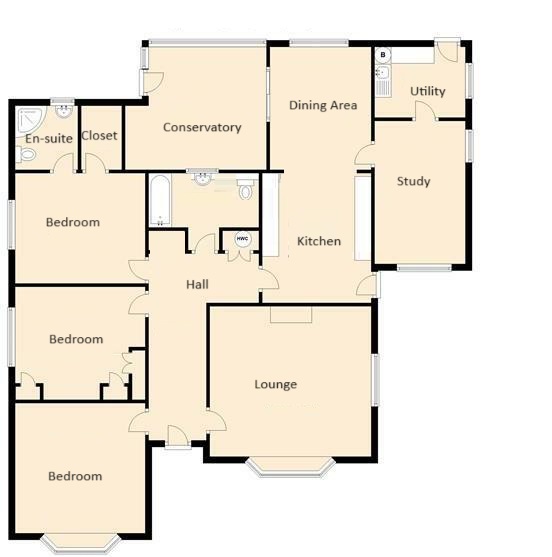Detached bungalow for sale in Church Lane, North Thoresby DN36
* Calls to this number will be recorded for quality, compliance and training purposes.
Property features
- Detached bungalow
- 0.24-acre plot (sts)
- In-and-out driveway & garage
- Integrated modern kitchen appliances
- Close to amenities
- Spacious and versatile accomodation
Property description
For sale is this remarkable detached bungalow, a property that exudes charm and warmth in equal measure. This residence has been maintained to a high standard, making it an ideal abode for families or retirees.
The bungalow is set on an impressive 0.24-acre plot (sts) in a sought-after village, offering beautiful grounds and a peaceful location. The property features an in-and-out driveway leading to a garage with an electric vehicle access door, providing ample space for parking. A key feature of this bungalow is its oil central heating and uPVC double glazing, ensuring a warm and comfortable living environment.
Upon entering the property, you're welcomed by a spacious hallway, enhancing the sense of space and openness. The property boasts four reception areas, each with its own unique features. The lounge is a cosy space with dual aspect windows and a multi-fuel stove, perfect for relaxing evenings. The dining area is open plan to a stunning kitchen, featuring quartz worktops, an integrated microwave, a hide and slide oven, warming drawer, 5-ring induction hob, and a dishwasher.
The conservatory, accessible through a sliding door from the diner, offers doors to the garden, allowing an abundance of natural light to fill the room. The fourth reception room is a versatile space currently used as a study, offering the possibility of an additional bedroom. The utility room is equipped with a sink, plumbing for a washing machine, and space for a tumble dryer.
The property offers three spacious double bedrooms. The master bedroom features an en-suite bathroom and a walk-in closet, providing a private a space. The main bathroom is equipped with a free-standing bath, WC, and a sink with vanity, while the en-suite is fully tiled and features a shower.
The property's location is a significant draw, being close to schools, local amenities, and green spaces. It's a peaceful area with a strong local community and offers plenty of walking and cycling routes. The property is only 10 miles from Grimsby and 8 miles from Louth, making it a convenient location.
One of the unique features of this bungalow is the view of the church from the property, adding to the serene atmosphere. The beautiful grounds include a hot tub, a perfect spot for relaxation and enjoyment.
In conclusion, this property offers a unique blend of tranquillity and convenience, making it a perfect choice for those seeking a peaceful yet well-connected home. Its spacious interiors, coupled with its impressive grounds and peaceful surroundings, make it an ideal place to call home.
EPC rating: E.
Measurements (-)
Hall 6.45m X 3.44m
Lounge 4.56m X 4.74m
Dining Area 3.04m X 3.69m
Kitchen 3.30m X 3.92m
Utility 2.82m X 2.74m
Conservatory 3.37m X 3.94m
Bedroom 1 3.38m X 3.94m
Bedroom 2 3.94m X 3.94m
Bedroom 3 3.94m X 3.41m
En-suite 1.94m X 2.02m
Bathroom 3.33m X 2.28m
Garage 8.56m X 3.77m
Disclaimer (-)
We endeavour to make our sales particulars accurate and reliable, however, they do not constitute or form part of an offer or any contract and none is to be relied upon as statements of representation or fact. Any services, systems and appliances listed in this specification have not been tested by us and no guarantee as to their operating ability or efficiency is given. All measurements have been taken as a guide to prospective buyers only, and are not precise. If you require clarification or further information on any points, please contact us, especially if you are travelling some distance to view.
Mobile And Broadband (-)
It is advised that prospective purchasers visit checker . Ofcom . Org . Uk in order to review available wifi speeds and mobile connectivity at the property.
Planning Application Notice (-)
A recent planning application made on a nearby property can be reviewed on East Lindsey District Councils planning portal using reference No: N/133/00714/24
Property info
For more information about this property, please contact
Lovelle Estate Agency, DN31 on +44 1472 289308 * (local rate)
Disclaimer
Property descriptions and related information displayed on this page, with the exclusion of Running Costs data, are marketing materials provided by Lovelle Estate Agency, and do not constitute property particulars. Please contact Lovelle Estate Agency for full details and further information. The Running Costs data displayed on this page are provided by PrimeLocation to give an indication of potential running costs based on various data sources. PrimeLocation does not warrant or accept any responsibility for the accuracy or completeness of the property descriptions, related information or Running Costs data provided here.



































.png)
