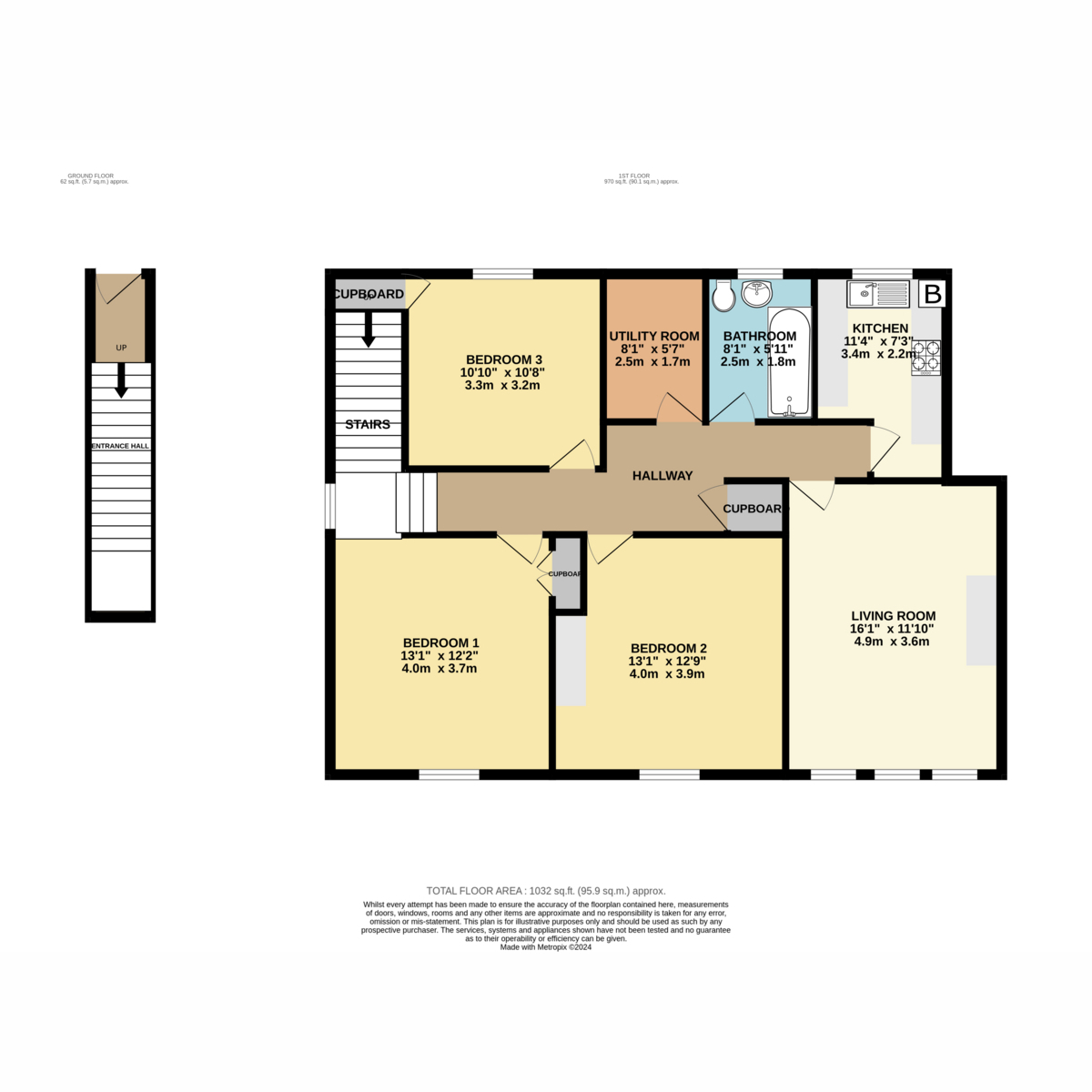Flat for sale in Laurel Avenue, Inverness IV3
Just added* Calls to this number will be recorded for quality, compliance and training purposes.
Property features
- 1st Floor Flat
- Three Double Bedrooms
- Utility Room
- Walk In Condition
- Close To Amenities
- Off Road Parking
- Gas Central Heating
- Double Glazing
- Own Private Entrance
- Good Sized Grounds
Property description
Fantastic opportunity to purchase this good sized three bedroom 1st floor flat in a quiet location in the popular Dalneigh area on the west side of the River Ness.
Accommodation comprises: Entrance porch and staircase, kitchen, living room, three double bedrooms, utility room, and a family bathroom. Outside the grounds extend to 360m2 tinted pink on the title plan, and provide ample off road parking or the potential to extend/develop.
The property benefits from double glazing, gas central heating, and has been successfully rented out.
Sale includes all floor and window coverings, gas hob and oven.
This well presented property is bright and spacious and would be ideal for young families or first time buyers alike, along with providing an excellent opportunity as an investment property.
Located in a quiet residential street, close to local amenities, and only a short distance to Inverness city centre, early viewing is recommended.
To book a viewing please follow the link on The Agency UK website
Entrance Hall
Private front door into entrance porch which leads up the carpeted staircase and into the flat
Hallway
L shaped hallway which is carpeted, has a radiator, good storage cupboard, gives access to all the rooms and has a side facing window at the top of the stairs. The attic hatch has a pull down ladder and gives ample storage
Kitchen (3.4m x 2.2m approx)
Fitted kitchen with ample floor and wall units, and has an integrated gas hob, oven and extractor. There is a breakfast bar along one wall, a front facing window, and the boiler is located in this room. The walls are tiled above the worktop, there is a radiator, and a glass paned door leading into the hallway
Living Room (4.9m x 3.6m approx)
Large bright room with three rear facing windows. It has wood laminate flooring, and a radiator
Bedroom 1 (4.0m x 3.7m approx)
Double room with fitted wardrobe, carpet, radiator, and a rear facing window
Bedroom 2 (4.0m x 3.9m approx)
Large double room with wood laminate flooring, radiator, and a rear facing window
Bedroom 3 (3.3m x 3.2m approx)
Double room with cupboard, wood laminate flooring, radiator, and a front facing window
Bathroom (2.5m x 1.8m approx)
The bathroom has a tile flooring, bath with wet wall and a mains shower fitted above, sink, toilet, tiled walls, radiator, and a front facing window
Utility Room (2.5m x 1.7m approx)
Useful room with plumbing and electric sockets, carpet flooring, and it houses the fuse board
Garden
The flat sits on a generous plot measure approximately 360m2 shaded in pink on the title plan. There is a shared garden to the front of the property, and then the grounds lie at the side of the building and to the rear. It has ample gravel off road parking and then a further triangular piece of land further back which is very private
Location
The property is located in the popular area of Dalneigh close to Inverness city centre. It has both primary and secondary schools, both within walking distance, and the property is close to a variety of local amenities. The city centre is just a short walk away where an extensive choice of shopping, leisure and recreational activities associated with city living can be found.
Both rail and bus stations are within walking distance and provide for good transport links to other parts of the Highlands and UK, and Inverness Airport is located to the east of the city, about 8 miles away
Property info
For more information about this property, please contact
The Agency UK, WC2H on +44 20 8128 0617 * (local rate)
Disclaimer
Property descriptions and related information displayed on this page, with the exclusion of Running Costs data, are marketing materials provided by The Agency UK, and do not constitute property particulars. Please contact The Agency UK for full details and further information. The Running Costs data displayed on this page are provided by PrimeLocation to give an indication of potential running costs based on various data sources. PrimeLocation does not warrant or accept any responsibility for the accuracy or completeness of the property descriptions, related information or Running Costs data provided here.


























.png)
