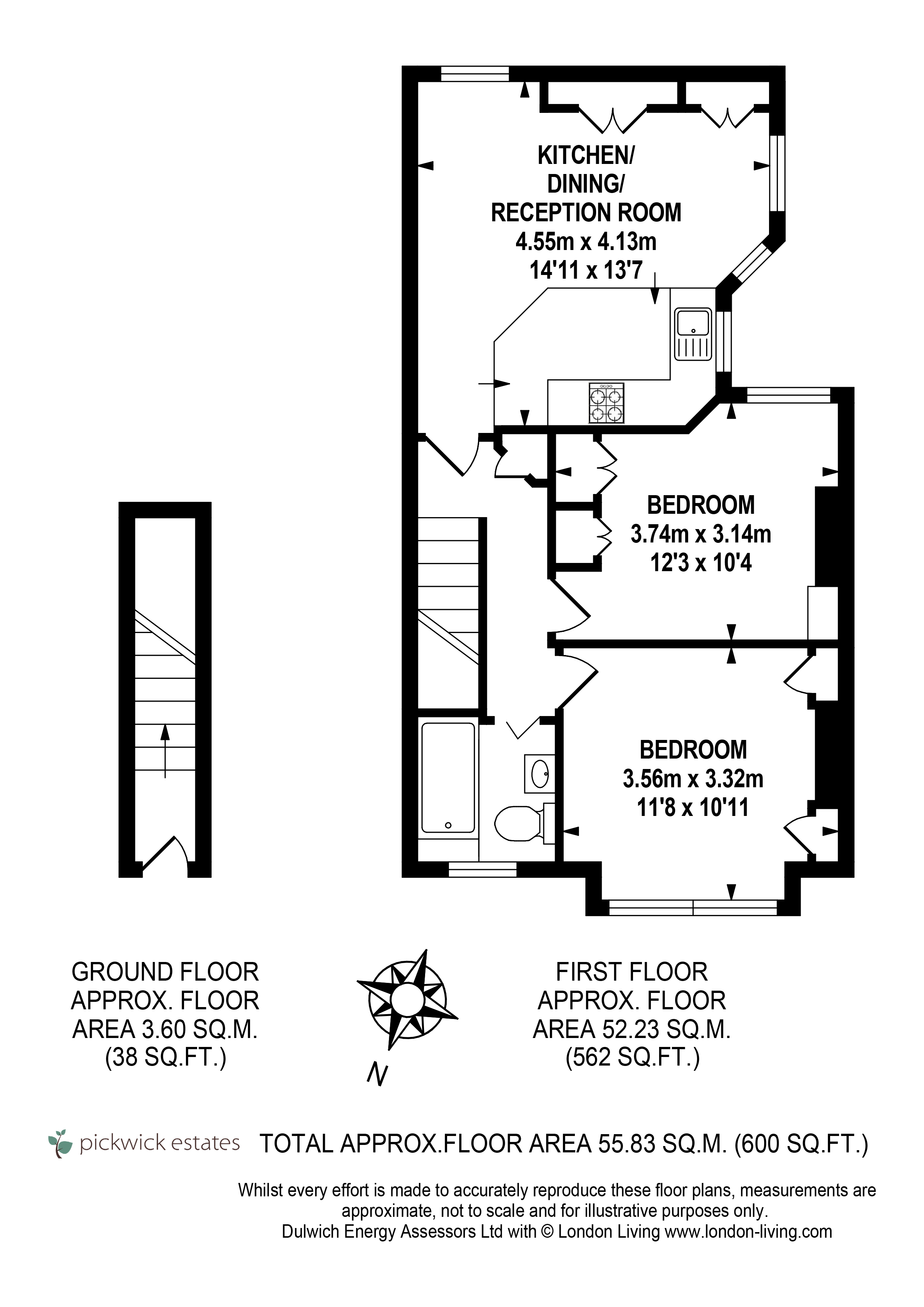Flat for sale in Carson Road, London SE21
* Calls to this number will be recorded for quality, compliance and training purposes.
Property features
- A beautifully presented 2 double bedroom maisonette
- Set on the first floor of this charming end of terrace Victorian period property
- Located on this pretty tree-lined street in the heart of West Dulwich
- Own entrance and long lease Approx (125 years remaining)
- Refurbished to a high standard in 2020, painted throughout in Farrow and Ball paint
- Newly double glazed, wooden framed sash windows throughout installed at the start of this year!
- Stylish kitchen reception room with dual aspect windows
- Luxurious bathroom newly installed in 2020
- Close to local amenities and a selection of quality schools, Dulwich College and Dulwich Prep
- Close to West Dulwich station (Victoria and Blackfriars)
Property description
Guide price £450k - £475k. A beautifully presented 2 double bedroom maisonette set on the first floor of this charming end of terrace Victorian period property, located on this pretty tree-lined street in the heart of West Dulwich.
The property benefits from its own entrance, completely refurbished to a high standard in 2020, painted throughout in Farrow and Ball paint, a long lease of approximately 125 years remaining, ad hoc service charges, newly double glazed, wooden framed sash windows throughout installed at the start of this year!
The house has great kerb appeal, set back from the street with a paved pathway leading to the front door.
Upon entry there is an entrance hall with enough space to hang coats and a staircase that leads up to the first floor. The landing is a good size with a storage cupboard in the corner and offers access to loft above via a pull-down ladder. The loft space is not included in the lease of this property but as there is sole access for this flat it can be used for storage and additional space.
At the rear of the property is a stunning kitchen reception room with engineered oak flooring and dual aspect windows offering plenty of natural light and ventilation.
The kitchen is on a raised step which subtly defines it from the lounge area. It’s fully integrated with new appliances fitted in 2020, oven with an electric hob and extractor above and space for a tall fridge freezer. There are plenty of wall and base mounted white gloss units with a grey worktop housing the sink that sits neatly under a window that looks out to the side return. The boiler is also newly fitted.
The lounge/dining area is a versatile space with enough room for a sofa and a dining table and chairs. Three is a nice bay window to the side which is an ideal space for a dining table and a window at the rear which is where the current owners have their sofa. The chimney breast has been cleverly converted into a storage cupboard.
Both bedrooms are good size doubles and almost equivalent in size, with high quality wool carpeted flooring and high ceilings. The bedroom at the rear has brand new, floor to ceiling, built in Sharps wardrobes (2024) and a charming original feature fireplace. The sash window offers nice views over the rear gardens at the back of the property.
The other double bedroom is located at the front of the property, this room is very bright and spacious as its dominated by huge sash windows that offer views onto the pretty tree lined street. Almost directly opposite is a large cherry blossom tree that offers privacy and a superb display of white blossom in the spring. The bedroom also benefits from built in storage cupboards and shelving in the alcoves of the chimney breast.
The bathroom is also located at the front of the property and was completely renovated in 2020. It now offers a luxurious contemporary white three-piece suite including a wall mounted toilet with hidden cistern, a wash hand basin with vanity unit below and a bathtub with shower above. The walls as clad stylish floor to ceiling tiles and there are hexagon tiled floors. A large, double glazed frosted sash window (fitted in 2024) offers plenty of natural light and ventilation.
Carson Road has a great community with a residents group organising regular street parties, activities and providing support amongst residents. The road has an active mail and WhatsApp group.
The property is well situated for the Dulwich schools. The nearest station is West Dulwich (Victoria).
Nearby there are plenty of amenities such as restaurants, cafes, a delicatessen, a great pub at the Rosendale and a Tesco metro. Dulwich Village is also within easy reach with its Picture Gallery and the park. There are plenty of other green space nearby - whether it be the leafy expanses of Belair Park, Brockwell Park, Sydenham Woods, or a stroll over to West Norwood.
Rail links to London Victoria and Blackfriars are from West Dulwich station and the number 3 bus has a good service to Regent street via Brixton (Victoria Line).
For more information about this property, please contact
Pickwick Estates, SE23 on +44 20 8115 2828 * (local rate)
Disclaimer
Property descriptions and related information displayed on this page, with the exclusion of Running Costs data, are marketing materials provided by Pickwick Estates, and do not constitute property particulars. Please contact Pickwick Estates for full details and further information. The Running Costs data displayed on this page are provided by PrimeLocation to give an indication of potential running costs based on various data sources. PrimeLocation does not warrant or accept any responsibility for the accuracy or completeness of the property descriptions, related information or Running Costs data provided here.





























.png)
