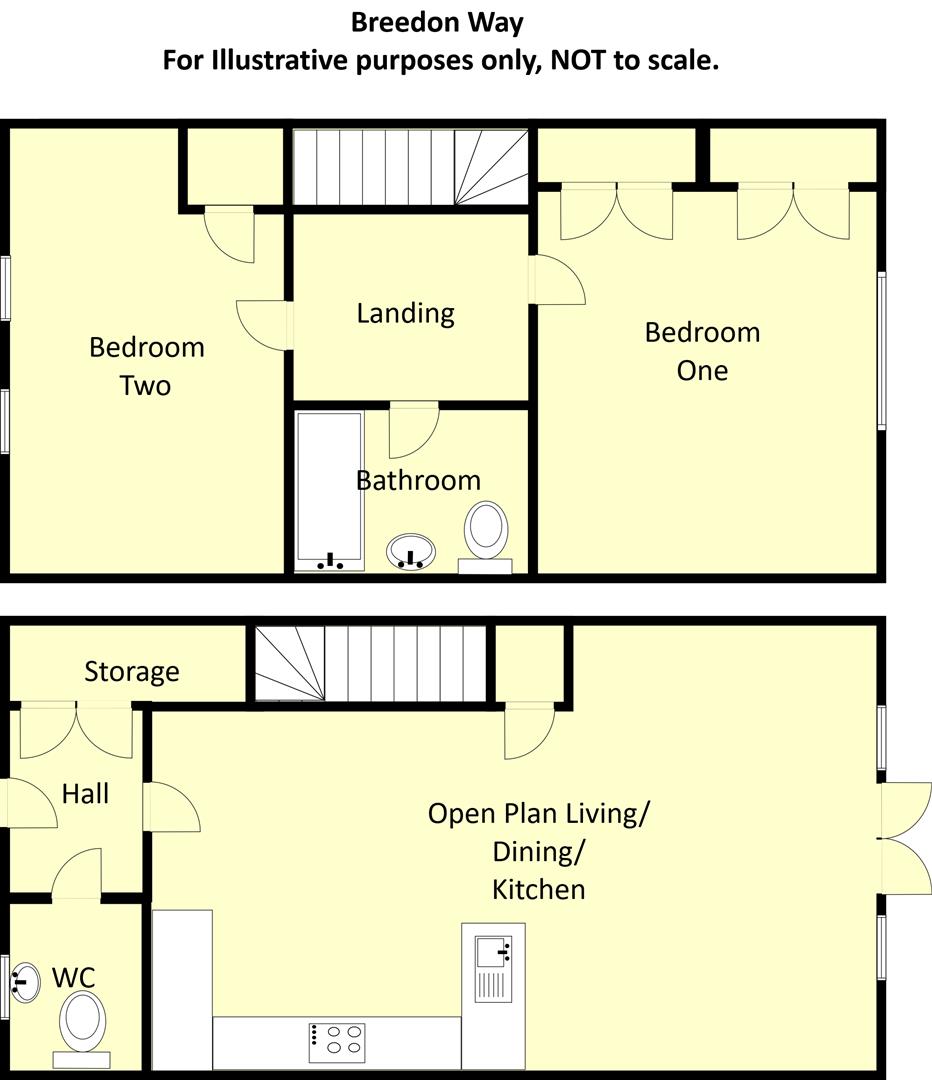Semi-detached house for sale in Breedon Way, Stirchley, Birmingham B30
Just added* Calls to this number will be recorded for quality, compliance and training purposes.
Property features
- Beautiful Modern Home
- Two Double Bedrooms
- Driveway
- Wonderful Gardens
- Guest WC
- Open-Plan Kitchen - Dining Room
- Great Location
- Must View!
Property description
*A superb upgraded modern home in wonderful development!* Located just off Stirchley's vibrant high street with its plethora of independent shops, bars and restaurants is this stylish two bedroom semi-detached modern home which is ready move straight into! Just a short stroll to all the area has to offer including Stirchley Village and also has excellent transport links to the nearby qe Hospital, Birmingham Uni and City Centre from Bournville train station, local parks and schools but also the nearby amenities in Bournville, Cotteridge and Kings Heath. The accommodation on offer briefly comprises; driveway with off street parking for two cars, entrance hall with utility cupboard, guest wc, excellent open plan kitchen and living room and a good size rear garden that has been landscaped and lovingly updated by current owners. To the first floor there are two good bedrooms both with built-in furniture and an impressive bathroom. To arrange your viewing of this wonderful home please call our Bournville sales team! EPC Rating B and Council Tax Band B.
Approach
This beautifully presented, contemporary two bedroom semi-detached home is approached via a tarmac front driveway with pathway giving to the side of the property leading to the rear garden and has a mature front garden with a selection of plants, shrubs and climbers with a further pathway giving access to UPVC composite double glazed front entry door opening into:
Entrance Hall
With hardwood effect floor covering, double walk-in cupboard with plumbing facility for washing machine and housing Ideal Logic combination boiler, work surface and storage space and further door from hallway opens into:
Guest Wc (1.3 x 1.7 (4'3" x 5'6"))
With push button low flush WC, wash hand basin on pedestal with hot and cold mixer tap, frosted double glazed window to the front aspect, wall mounted heated chrome towel rail, tiling to splash backs and continued hardwood effect floor covering.
Open Plan Kitchen/Living And Dining Area (7 x 4.3 (22'11" x 14'1"))
With stairs giving rise to the first floor landing, continued hardwood floor covering and kitchen offering a selection of white wall and base units with wood effect work surfaces and return splash backs, inset one a half stainless sink and drainer with hot and cold mixer tap, integrated Zanussi oven with four ring burner Zanussi hob and in-built extractor and stainless steel splash back to cooker, space for fridge and freezer, under cupboard lighting, integrated slimline dishwasher and open walkway into living/dining area. With continued hardwood floor covering, two ceiling light points, central heating radiator and double glazed French doors and double glazed accompanying side windows giving access and views to the rear garden.
First Floor Landing
Turning staircase with decorative balustrades gives rise to the first floor landing with loft access point with a pull down ladder, ceiling light point, central heating radiator and internal doors opening into:
Bedroom One (3.5 x 3.7 (11'5" x 12'1"))
With double glazed window to the rear aspect, two double built-in wardrobes providing good storage space, central heating radiator and ceiling light point.
Bathroom (2.19 x 1.85 (7'2" x 6'0"))
Three piece white bathroom suite comprising panel bath, glass shower screen with mains power shower over and hot and cold taps, wash hand basin on pedestal with hot and cold taps, push button low flush WC, fully tiled to all walls and floor, recessed spots to ceiling, ceiling mounted extractor and wall mounted heated towel rail.
Bedroom Two (4.34 max x 2.52 (14'2" max x 8'3" ))
With two double glazed windows to the front aspect, ceiling light point, central heating radiator, door opening into useful over stairs storage cupboard and offering space for working from home office desk.
Rear Garden
The wonderful West facing rear garden has been lovingly updated to offer a full width patio for outside seating and entertaining and in turn leads onto the main garden area with lawn area being bordered by well stocked flower beds with a varied selection of plants, shrubs and flowers and leads to the rear garden with further trees and shrubs and also garden shed which is accessed from a path from the patio. The property also has a side wooden access gate giving access to the front driveway.
Freehold
Trinity Estates Property Management ltd £177.24 Annual Service Charge which is to be confirmed
Property info
For more information about this property, please contact
Rice Chamberlains Estate Agents, B30 on +44 121 659 6521 * (local rate)
Disclaimer
Property descriptions and related information displayed on this page, with the exclusion of Running Costs data, are marketing materials provided by Rice Chamberlains Estate Agents, and do not constitute property particulars. Please contact Rice Chamberlains Estate Agents for full details and further information. The Running Costs data displayed on this page are provided by PrimeLocation to give an indication of potential running costs based on various data sources. PrimeLocation does not warrant or accept any responsibility for the accuracy or completeness of the property descriptions, related information or Running Costs data provided here.





























.png)


