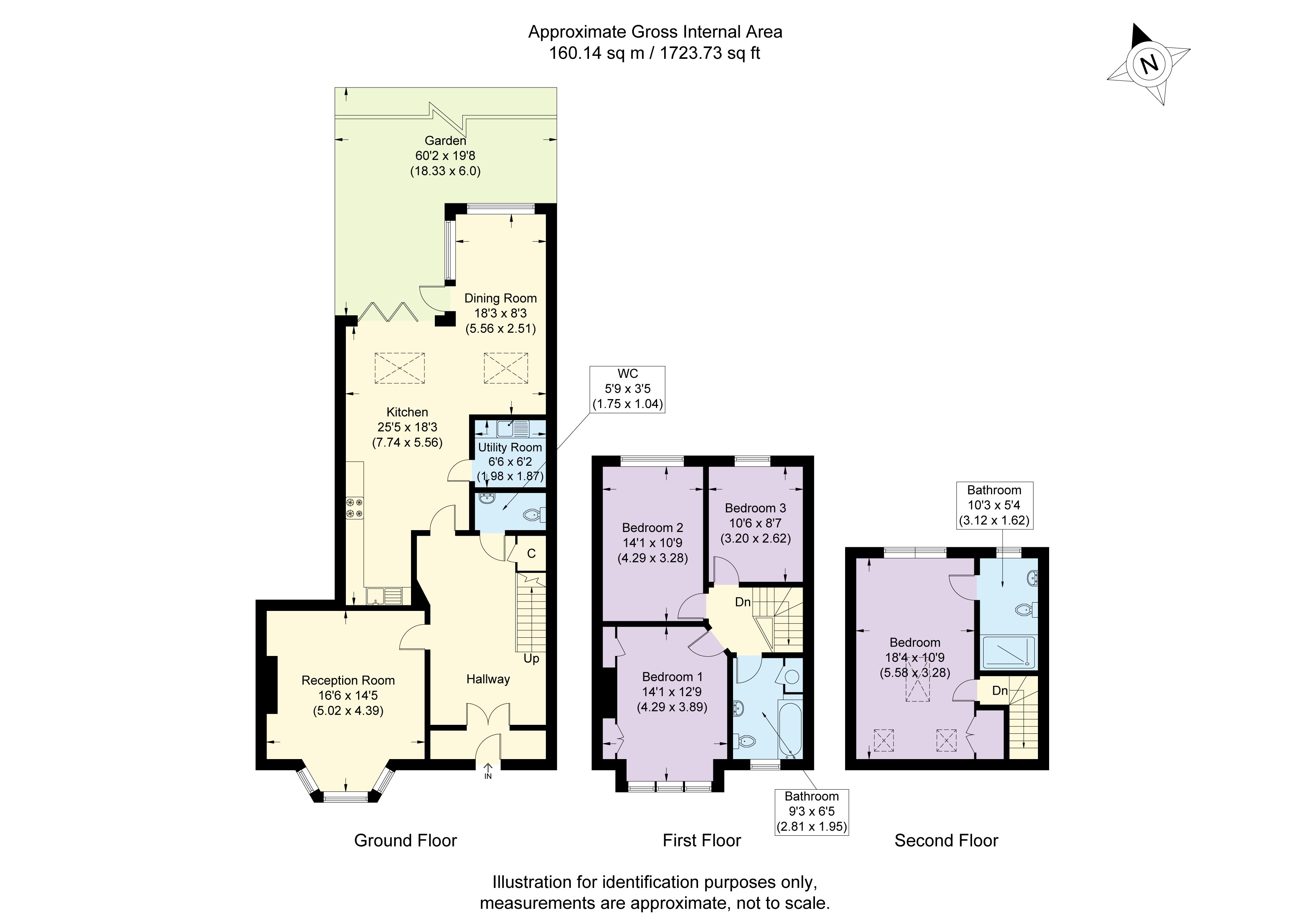Terraced house for sale in Maidstone Road, London N11
* Calls to this number will be recorded for quality, compliance and training purposes.
Property features
- 4 double bedrooms (one en suite)
- Corner bi-fold doors
- Underfloor heating in the kitchen
- Utility room
- Guest WC
- EPC: C
- Council tax band: E (Enfield borough £2,524)
- Ample amount of storage
- Chain free
Property description
Meticulously renovated by the current owners, this home exemplifies exceptional standards of modern living. It features polished concrete flooring with underfloor heating, offering both comfort and elegance.
The corner bifold doors not only enhance the design but also flood the home with natural light. The spacious kitchen diner is an entertainer's dream, while the separate reception room with its wood burner provides a cosy retreat.
Convenience is key with a guest WC and a fully equipped utility room. The house is thoughtfully arranged over three floors, ensuring ample space for family living. Outside, a well-kept garden offers a tranquil escape. This is an opportunity not to be missed!
Hallway
Double doors, original tiled flooring, understairs cupboard.
Reception
5.02m x 4.39m
Engineered wood flooring, bay double glazed southerly facing windows, cast iron radiator, wood burner in fireplace, shelving units in alcoves
Guest wc
1.75m x 1.04m
Tiled flooring, half tiled walls, low level wc, wash hand basin, vanity cupboard, wall mounted flat radiator.
Kitchen
7.74m x 5.56m
Wall and base units, partly exposed brick wall, range of cupboards, Island, induction cooker, double oven, plumbing for dishwasher.
Door to utility room:
Utility room
1.98m x 1.87m
Oak door, butler sink, plumbing for washing machine, tumble dryer, ariel drying rack, wall and base units, butler sink with mixer tap, combi boiler.
Dining Room
5.56m x 2.51m
2 large Velux windows, large feature northerly facing window to the rear, corner bifold doors, corner bi-fold doors leading to garden.
Garden
Lawn, soil boarders, trees, plants, brick fence on one side and wooden fences on the other, shed at the rear.
First floor landing
Family bathroom
2.81m x 1.95m
Tiled walls, tiled flooring, bathtub, shower screen, shower attachment, low level wc, wash hand basin, cupboards, southerly facing double glazed window.
Bedroom 1
4.29m x 3.89m
Southerly facing double glazed window, carpet, radiator, shelving units, built in wardrobes.
Bedroom 2
4.29m x 3.28m
Northerly facing double glazed window, carpet, radiator.
Bedroom 3
3.20m x 2.62m
Northerly facing double glazed windows, carpet.
Bedroom 4
5.58m x 3.28m
Skylight, built in wardrobes, bespoke built in cupboards, carpet, northerly facing double glazed windows overlooking the garden, door to en suite:
En suite
3.12m x 1.62m
Spanish styled tiled walls and floor, shower cubicle, shower attachment, storage cupboards, low flush wc, wash hand basin.
Property info
For more information about this property, please contact
Sealy Estates, N13 on +44 20 8022 8741 * (local rate)
Disclaimer
Property descriptions and related information displayed on this page, with the exclusion of Running Costs data, are marketing materials provided by Sealy Estates, and do not constitute property particulars. Please contact Sealy Estates for full details and further information. The Running Costs data displayed on this page are provided by PrimeLocation to give an indication of potential running costs based on various data sources. PrimeLocation does not warrant or accept any responsibility for the accuracy or completeness of the property descriptions, related information or Running Costs data provided here.





































.png)
