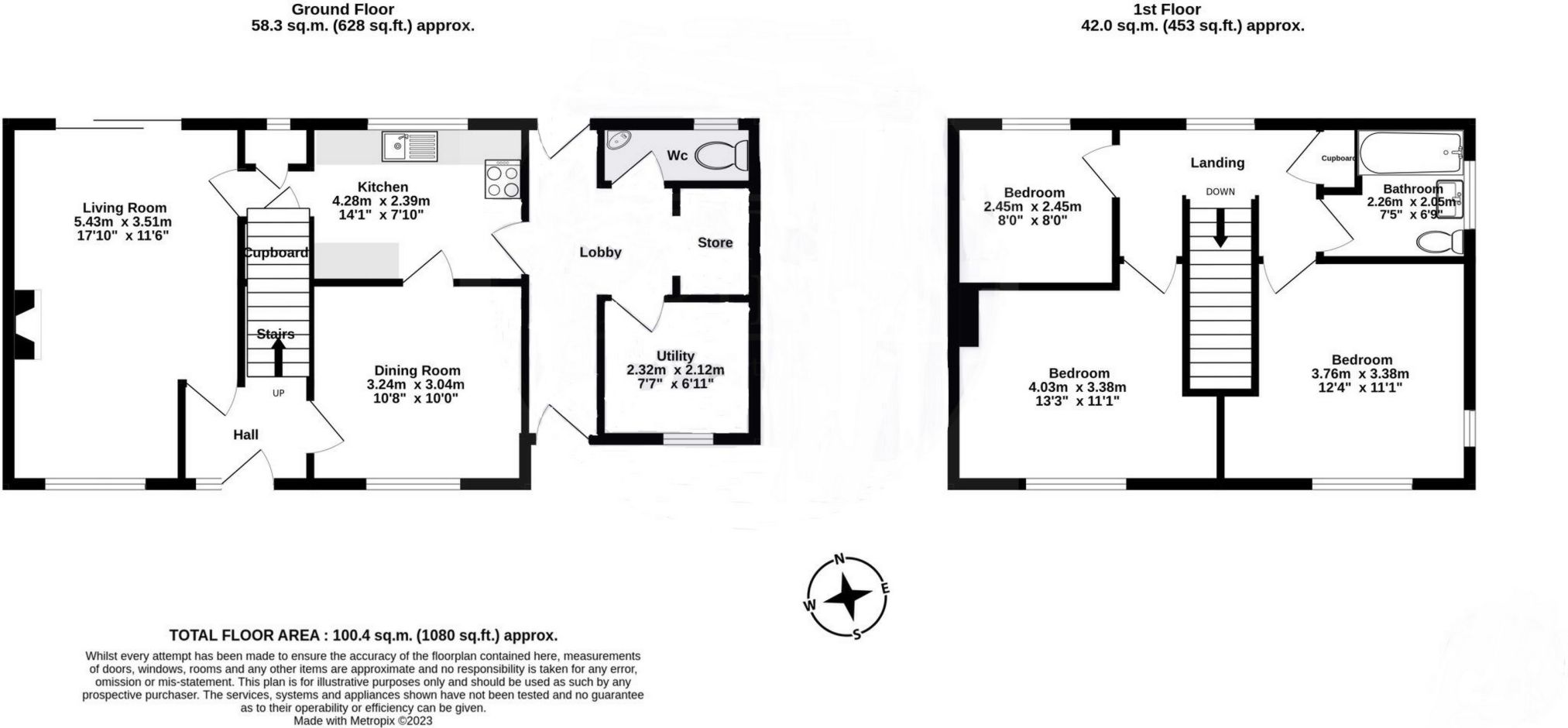Semi-detached house for sale in Cartwright Crescent, Teignmouth TQ14
* Calls to this number will be recorded for quality, compliance and training purposes.
Property features
- Well presented family home
- Living room
- Dining room
- Fitted kitchen
- Ground floor WC/ store/ utility
- Three bedrooms
- Good size rear garden
- Estuary And sea views
- Double glazing
- Gas central heating
Property description
Detailed Description
A delightful and well presented family home situated in a popular residential area within Teignmouth. This 3-bedroom semi detached property briefly comprises living room, dining room, fitted kitchen, ground floor WC, utility and store. Gas central heating, double glazing and a good size rear garden which takes in wonderful views across Teignmouth towards the estuary and sea. Freehold, council tax - B, EPC - C
front door: UPVC obscure double glazed front door, opening into:
Hall: Stairs to first floor landing, radiator, cupboard housing consumer unit and door to:
Living room: 5.43m x 3.51m (17'10" x 11'6"), uPVC double glazed window to the front aspect, gas fire set in stone surround and hearth, picture rail and uPVC sliding patio doors leading out to the wonderful rear garden with fantastic views.
Dining room: 3.24m x 3.04m (10'8" x 9'12"), uPVC double glazed window to the front aspect looking out to the front garden, radiator, picture rail and door leading to:
Kitchen: 4.28m x 2.39m (14'1" x 7'10"), Contemporary high gloss kitchen with a selection of eye level and base units with work surfaces over, stainless steel one and half bowel sink and drainer with mixer tap and tiled splash back. Electric oven, space and plumbing for dishwasher, fridge/freezer and cupboard housing combination boiler and under stairs storage. UPVC double glazed window to the rear aspect with fantastic views across Teignmouth towards the estuary and sea. UPVC obscure double glazed door leading out to:
Lobby: UPVC obscure double glazed doors to the front and rear,
utility: 2.32m x 2.12m (7'7" x 6'11"), Space and plumbing for washing machine and tumble dryer.
Store: UPVC obscure double glazed window to the front aspect and shelving and light.
WC: UPVC double glazed window to the rear aspect and low level WC.
Fisrt floor landing: Stairs to first floor landing, access to loft space and storage cupboard. UPVC double glazed window to the rear aspect with wonderful views across Teignmouth towards the estuary and sea, door to:
Bedroom 1: 4.03m x 3.38m (13'3" x 11'1"), A light and airy room with dual aspect uPVC double glazed windows to the front and side. Radiator.
Bedroom 2: 3.76m x 3.38m (12'4" x 11'1") max, uPVC double glazed window to the front aspect and radiator.
Bedroom 3: 2.45m x 2.45m (8'0" x 8'0"), uPVC double glazed window to the rear aspect with wonderful views towards Teignmouth the estuary and sea. Radiator.
Bathroom: A modern white suite comprising panelled bath with mixer taps and thermostatic rainfall shower over, glass screen, low level WC, pedestal wash hand basin and uPVC obscure double glazed window to the side aspect.
Outside: To the front of the property is a lawned garden to one side of steps which lead down to the front door and lobby entrance with a pleasant seating area laid with ornamental chippings to the opposite side.
The enclosed rear garden is a perfect social space comprising of a patio leading out from the living room, BBQ cooking area and decked hot tub platform. Two lawns run either side of a path which leads to the lower terrace with space for al fresco dining and sun lounging, plus the wonderful views across Teignmouth, towards the estuary and sea.
Agents note:: The property is being offered for sale upon the instruction of an employee of Fraser & Wheeler. This constitutes a declarable interest in the meaning of the Estate Agents Act 1979.
Property info
For more information about this property, please contact
Fraser & Wheeler Estate Agents, EX7 on +44 1626 295737 * (local rate)
Disclaimer
Property descriptions and related information displayed on this page, with the exclusion of Running Costs data, are marketing materials provided by Fraser & Wheeler Estate Agents, and do not constitute property particulars. Please contact Fraser & Wheeler Estate Agents for full details and further information. The Running Costs data displayed on this page are provided by PrimeLocation to give an indication of potential running costs based on various data sources. PrimeLocation does not warrant or accept any responsibility for the accuracy or completeness of the property descriptions, related information or Running Costs data provided here.
































.png)
