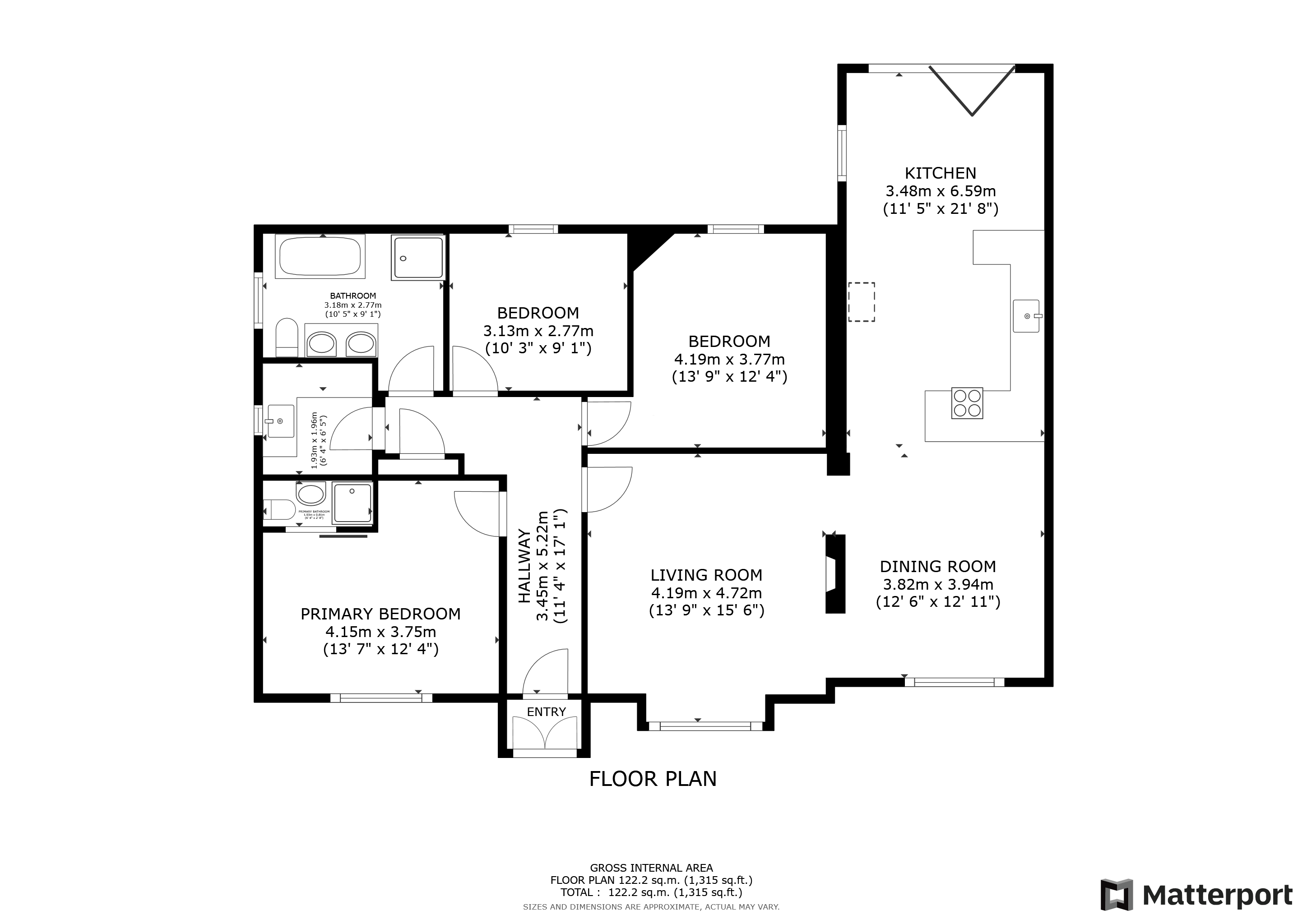Detached house for sale in Oronsay Crescent, Bearsden, East Dunbartonshire G61
* Calls to this number will be recorded for quality, compliance and training purposes.
Property features
- Three bedroom bungalow
- Beautifully extended and fully modernised
- Semi open plan lounge/dining/kitchen
- Bi Fold doors opening out onto garden
- Sought after location
- Excellent schooling
Property description
A beautifully extended and fully modernised traditional bungalow, situated within the popular Killermont district of Bearsden, within walking distance of the state-of-the-art facility at Boclair Academy. The property has a beautiful façade all combined with a modern interior to include bi fold doors onto the back garden all perfect blended with some lovely original features, such as the beautiful Oregon pine doors. The property provides accommodation on the level and has an extremely bright and spacious feel especially with its slight elevation off Oronsay Crescent.
Rewired and replumbed throughout, with brand new double glazed windows, the property is entered through a porch and from there into a bright and welcoming reception hallway. The statement room of the home is its semi open plan lounge/dining/kitchen, separated by a through and through electric fire. There is a stunning contemporary styled kitchen with a host of wall and floor mounted units as well as integrated appliances to include a five ring burner hob, oven grill, quartz work tops and other integrated appliances with the kitchen also having a breakfast bar. The family part of the kitchen has bi fold doors that open out onto the garden. There is a lovely principal bedroom with en suite shower room, and a further two good sized bedrooms. The accommodation is completed by a bathroom, with three-piece white suite to include a roll top bath, his and hers sinks and a corner shower cubicle with shower and thermostatic settings. There is also a very useful utility room with work tops, sink and cupboards.
In addition, the property has new double glazing and gas central heating, run through a combination style boiler. From the reception hall of the property, there is a hatch with Ramsay ladder that accesses the floored loft area. To the outside there is a mature garden to the front and rear with an excellent selection of herbaceous plants and shrubs. There is mature hedge on the periphery offering excellent privacy and a monobloc driveway provides off street parking.
EPC Band D.
For more information about this property, please contact
Clyde Property, Bearsden, G61 on +44 141 376 9404 * (local rate)
Disclaimer
Property descriptions and related information displayed on this page, with the exclusion of Running Costs data, are marketing materials provided by Clyde Property, Bearsden, and do not constitute property particulars. Please contact Clyde Property, Bearsden for full details and further information. The Running Costs data displayed on this page are provided by PrimeLocation to give an indication of potential running costs based on various data sources. PrimeLocation does not warrant or accept any responsibility for the accuracy or completeness of the property descriptions, related information or Running Costs data provided here.












































.png)