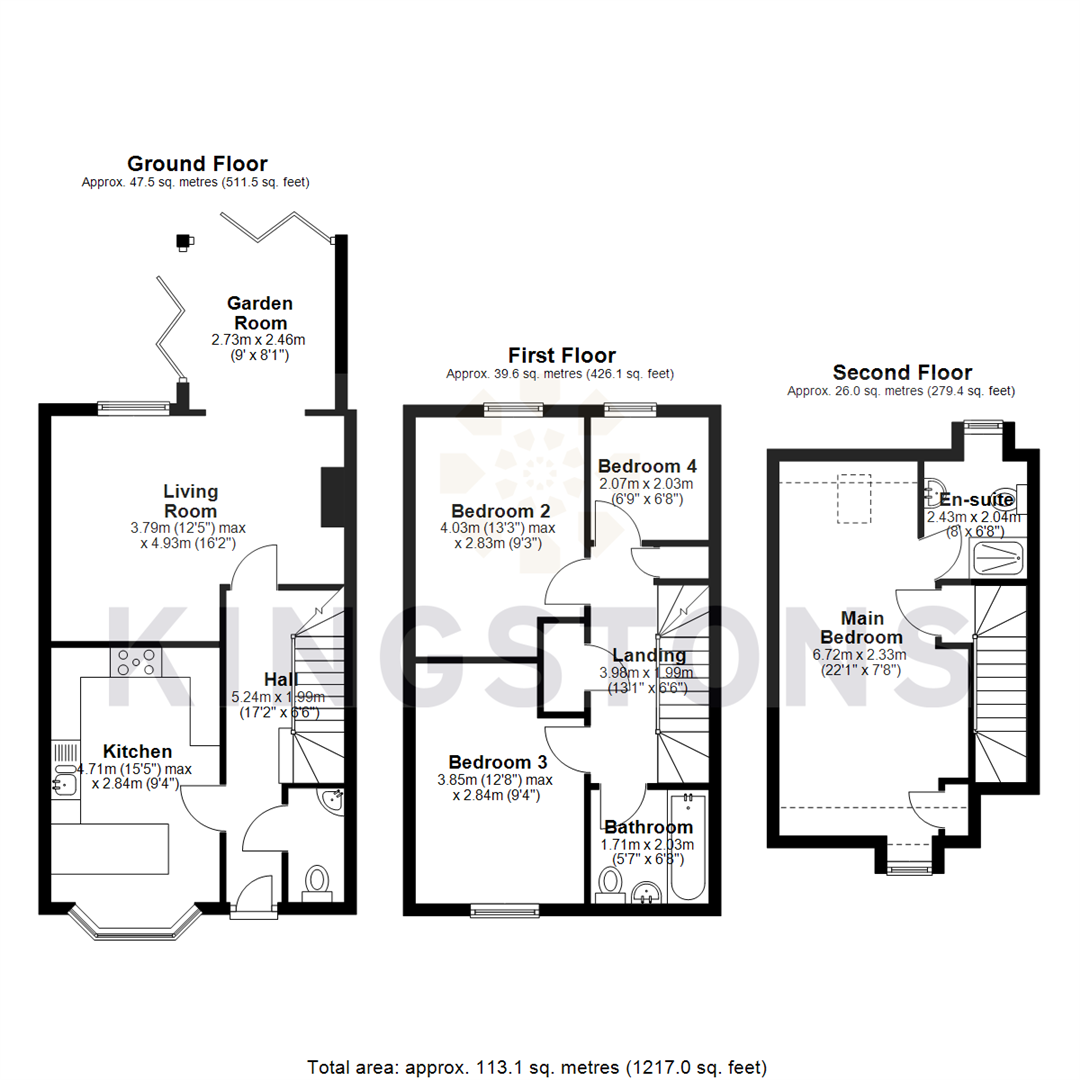Semi-detached house for sale in Redwing Road, Melksham SN12
* Calls to this number will be recorded for quality, compliance and training purposes.
Property features
- Beautifully Finished
- Extended
- Three Double Bedrooms
- Brilliant Size Top Floor Suite
- Landscaped Garden
- Garage
- Ample Parking
- Close To Popular Primary School
Property description
Nestled in the charming Redwing Road of Melksham, this semi-detached house boasts a delightful blend of modernity and comfort. With 2 reception rooms, 4 bedrooms, and 2 bathrooms spread across 1,217 sq ft, this property offers ample space for a growing family.
Built 2013, this house exudes a beautiful finish that is sure to captivate your heart. The highlight of this home is the fantastic garden room, featuring elegant bi-fold doors that seamlessly merge the indoor and outdoor spaces, perfect for entertaining guests or enjoying a peaceful evening.
Convenience is key with a driveway providing ample parking space and an electric car charger, ensuring you're always ready for your next adventure. Additionally, a garage offers extra storage or parking options, adding to the practicality of this residence.
Located within walking distance of a popular primary school, this property is ideal for families with young children, making the morning school run a breeze. Don't miss out on the opportunity to make this house your home and create lasting memories in this wonderful community.
Hall
Door to front elevation, doors to cloakroom, kitchen and living room, stairs to first floor.
Cloakroom
Fitted with a two piece suite comprising of pedestal wash hand basin and low-level WC with tiled splashbacks and radiator.
Kitchen
Fitted with a matching range of base and eye level units with worktop space over, stainless steel sink unit with single drainer and mixer tap, integrated dishwasher, space for fridge/freezer and range, bay window to front elevation and radiator.
Living Room
Window to rear elevation, opening to garden room and two radiators.
Garden Room
Two sets of bi-fold doors to side and rear elevation, orangery skylight and underfloor heating.
Landing
Doors to bedrooms, bathroom and cupboard, bi-fold door to utility cupboard and stairs to first floor.
Bedroom 2
Window to rear elevation and radiator.
Bedroom 3
Window to front elevation, built in wardrobes and radiator.
Bedroom 4
Window to rear elevation and radiator.
Bathroom
Fitted with a three piece suite comprising of bath with separate shower over and glass screen, pedestal wash hand basin and low-level WC with tiled splashbacks and radiator.
Utility Cupboard
Space and plumbing for washing machine and tumble dryer.
Main Bedroom
Window to front elevation, skylight, cupboard, door to en-suite and radiator.
En-Suite
Fitted with a three piece suite comprising of double shower, pedestal wash hand basin and low-level WC, window to rear elevation and radiator.
Garden
Fully enclosed with side access, laid to patio with raised bed and covered area set out as a bar.
Garage
Courtesy door and window to side elevation, fully insulated, electric roller door, power light and heating.
Driveway
Located to the side of the property with space for three to four vehicles plus electric car charger and further gated area.
Grounds Maintenance Charge
Approx. £178 per annum.
Property info
For more information about this property, please contact
Kingstons Estate Agents, SN12 on +44 1225 616910 * (local rate)
Disclaimer
Property descriptions and related information displayed on this page, with the exclusion of Running Costs data, are marketing materials provided by Kingstons Estate Agents, and do not constitute property particulars. Please contact Kingstons Estate Agents for full details and further information. The Running Costs data displayed on this page are provided by PrimeLocation to give an indication of potential running costs based on various data sources. PrimeLocation does not warrant or accept any responsibility for the accuracy or completeness of the property descriptions, related information or Running Costs data provided here.




























.png)