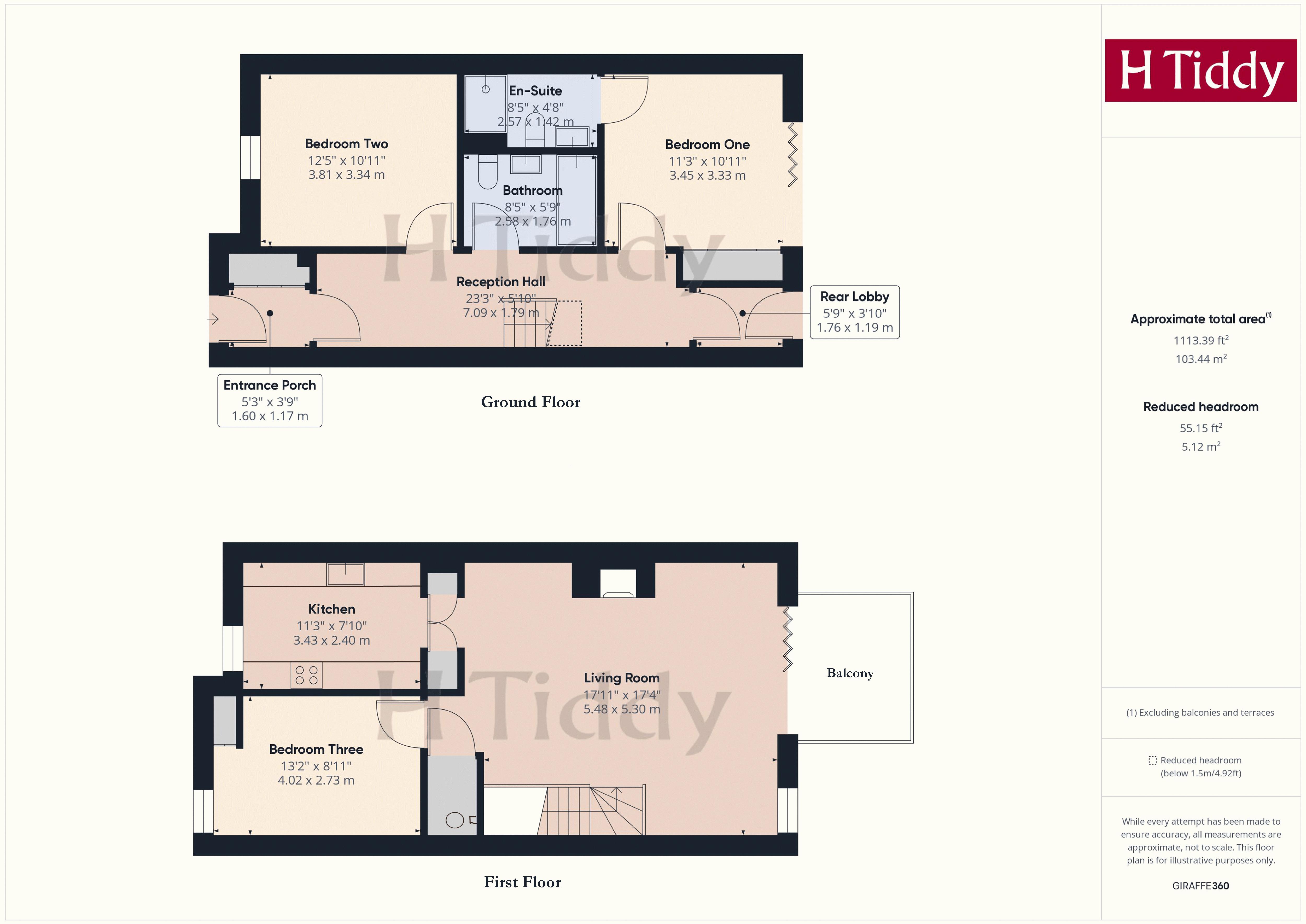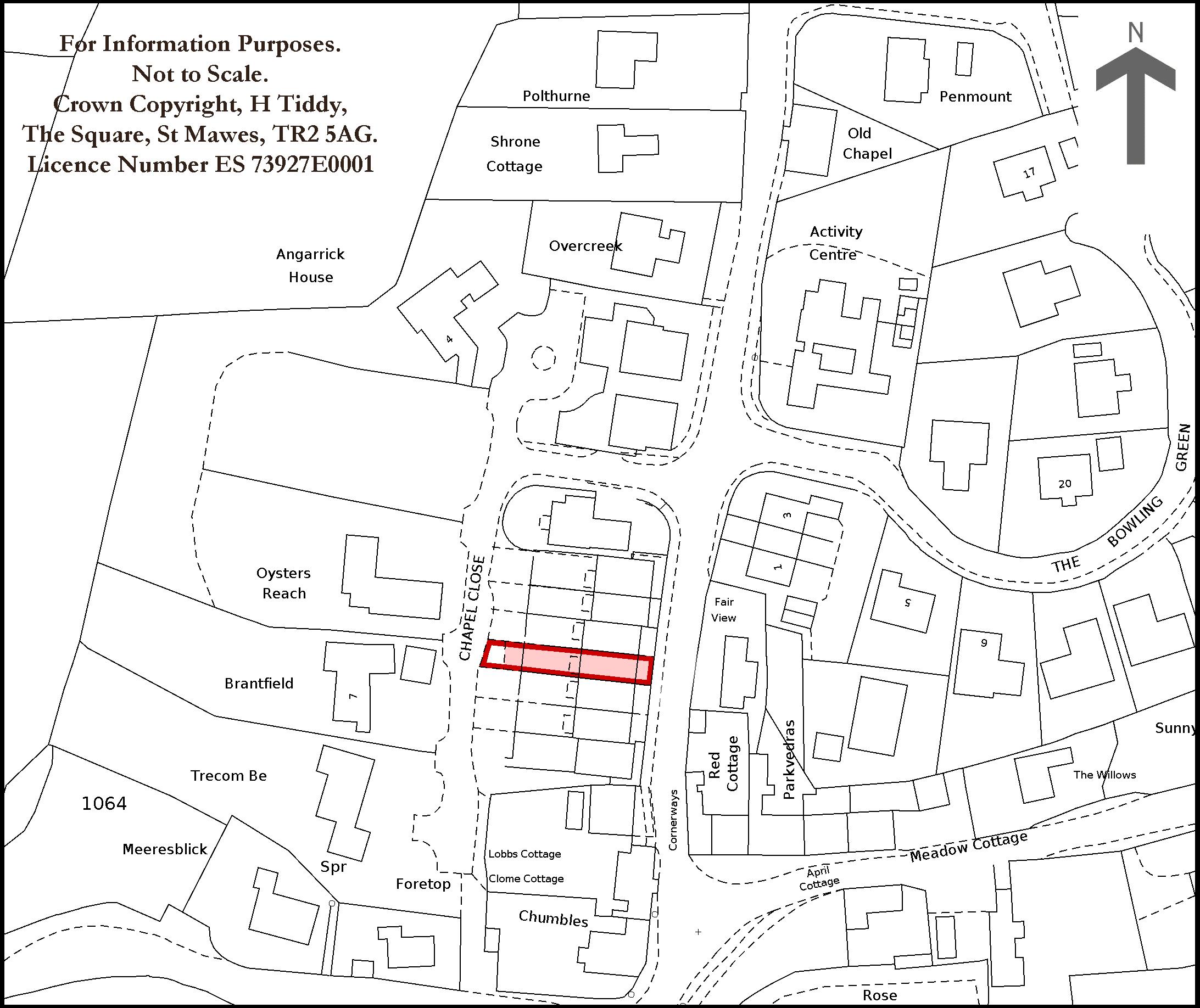Terraced house for sale in The Lookout, St Just In Roseland, Nr St Mawes TR2
* Calls to this number will be recorded for quality, compliance and training purposes.
Property features
- A highly specified contemporary property.
- Stunning, panoramic southerly and west facing estuary views.
- Located in a sought-after Creekside village.
- Minutes from the exclusive coastal village of St Mawes.
- Suitable as either a main or second home.
- Currently producing a lucrative holiday letting income.
- Built by reputable builders around 16 years ago.
- Enclosed South West facing garden with parking.
- No onward chain.
- Fixtures, fittings, contents and furniture available by separate negotiation.
Property description
A pristinely presented and highly specified contemporary coastal home offering exceptional panoramic water views over the mile-wide Carrick Roads to Mylor Harbour and far-reaching countryside views beyond. Located in the sought after and picturesque creekside village of St Just in Roseland just minutes from the exclusive coastal village of St Mawes.
Accommodation Summary
(Internal Floor Area (Including Garage): 1113.39 sq ft (55.15 sq m))
Ground Floor: Entrance Vestibule, 22’2” Reception Hall, Principal Suite with En-Suite Bathroom, Second Bedroom and Family Bathroom, Boot room/ Rear Entrance Lobby.
First Floor: Feature open-tread oak staircase leads to: Open plan living space. Covered Balcony. Fitted Kitchen with Neff appliances. Bedroom Three.
Outside: Two Parking spaces. Stone-faced walling and paved steps with handrail up to a pathway leading to the rear entrance, area of garden mainly laid to lawn. South West Facing Sun Terrace.
Introduction
This modern residence was built by reputable builders around 16 years ago and has been in the loving ownership of the sellers since new. The property has a wonderful light contemporary feel throughout with the reverse level accommodation providing a very clever use of space, making the most of the stunning coastal setting.
Summary
The property is finished to high standards with beautiful engineered oak floors with under floor heating (fired by a recently installed electric boiler) and hardwood veneer doors throughout. In turnkey order, this rare find is suitable as either a main or second home. For those looking for a useful income, the property has been successfully holiday let for the last few years. The tasteful fixtures, fittings, contents and furniture are available by separate negotiation
The Views
Mere photography does not do justice to the beautiful views enjoyed from Creek View. The panorama includes St Just Creek (with its picturesque waterside church and boat moorings), Messack Point, the mile-wide Carrick Roads (Fal Estuary) to Mylor Yacht harbour and far across miles of surrounding Cornish countryside towards the North coast. The property faces towards the west to optimise the ever-changing activity, from ambling oyster boats, yachts racing, water skiers, canoeists, paddle boarders, an abundance of marine wildlife to amazing Cornish sunsets.
Specification
Natural slate roof and colour-washed rendered elevations. High performance double glazed low Argon-filled windows. Block and beam concrete floors at ground and first floor level. Engineered oak flooring throughout with ceramic tiles to bath/shower rooms and kitchen. Vaulted ceiling to first floor living room with exposed beams. Oak staircase, skirtings and architraves. Traditional chimney with fitted energy-efficient wood-burning stove. Well-appointed kitchen with Neff appliances and granite worktops
Hardwood veneer internal flush doors with modern stainless steel door furniture. TV and telecom points to all bedrooms and living room. Recessed low energy down-lights throughout. Recently installed electric boiler for underfloor heating and pressurised hot water . Intruder alarm system. External courtesy lighting and external tap and power point. Landscaped front and rear gardens with parking.
Internally: On The First Floor
Creek View has a wonderful light contemporary feel throughout with the reverse level accommodation providing a very clever use of space, making the most of the stunning coastal setting. The property is finished to exemplarily standards with beautiful engineered oak floors and under floor heating plus hardwood veneer doors throughout. The main open plan living space is a particular feature of the property with double height vaulted ceilings, large fireplace with wood burning stove and bi-folding doors to a wonderful large balcony, all taking in the stunning coastal and country views. The open plan living space leads to the well-equipped fitted kitchen complete with a range of Neff appliances and an integrated fridge freezer. Also on the first floor is the well-proportioned third bedroom, which equally could be used as a separate study or snug.
Internally: On The Ground Floor.
On the ground floor, the property is entered through an entrance vestibule, with large storage /cloaks cupboard. The hallway is charaterized by the beautifully crafted oak staircase which rises to the first floor. The principal suite is located to the rear elevation and benefits from a good sized en-suite shower room, large built-in wardrobe and bi folding doors leading to the rear sun terrace. There is also a large double guest room to the front elevation with built in wardrobe. The Family bathroom is well appointed with large bath with a thermostatic shower over. There is a further rear lobby/boot room which provides a useful storage space and access to the parking and rear garden.
Outside
At the front is a walled fore garden with access gate leading to the front entrance door. To the rear and accessed off Chapel Close is brick paved parking for two cars. Stone-faced walling and paved steps with handrail lead up to a timber pedestrian access gate on to a paved pathway leading to the rear entrance. The garden is mainly laid to lawn with posts and wire boundaries. Immediately beside the house is a west facing sitting-out terrace with views to St Just Creek and Mylor Harbour in the distance.
Location Summary
No. 50 Bus Stop to Truro and St Mawes (via Probus, Tregony and Portscatho): 25 yards. St Just Church and Cafe: 0.4 mile. St Mawes Village Centre: 2 miles. Pendower Beach: 4 miles. King Harry Ferry: 2.5 miles. Truro: 7 miles by car ferry, 15 miles by road. St Austell: 16 miles (London Paddington approx. 4.5 hours by direct train). Falmouth: 12 miles by car ferry or 20 minutes by pedestrian ferry from St Mawes. Cornwall Airport, Newquay: 26 miles (regular flights to London, UK regional airports and European destinations).
St Just In Roseland
St Just-in-Roseland is renowned for its lovely church in a delightful waterside setting of great beauty. There is a café and boatyard with deep moorings in the creek that merges into the fine sailing waters of Carrick Roads and Falmouth Bay.
Nearby St Mawes is an enchanting south facing harbour village, named “Britain’s St Tropez” by the Daily Mail, is found on the eastern side of the Fal Estuary, in an Area of Outstanding Natural Beauty. Much of its surroundings are owned by the National Trust. The village is centred round its quaint harbour, its own beaches and Castle. There is an all-year-round pedestrian ferry service to and from Falmouth and a seasonal ferry runs to Place, providing access to the scenic walks on the National Trust owned St Anthony Headland. There is a regular daily bus service to and from Truro which also stops at Portscatho, Tregony and Probus.
Local Amenities
St Mawes has a wide range of amenities, which are open all year, including two bakers, convenience store, post office/newsagent, doctors, dentist, pharmacy, village hall, social club, churches, delicatessen and clothing shops. The village also has two public houses, and an excellent range of cafes, restaurants, art galleries, gift and ice cream shops. Olga Polizzi's Hotel Tresanton and the chic Idle Rocks Hotel both lure the rich and famous. The village has superbly varied and accessible sailing waters and an active sailing club with a full programme to cater for all ages.
General Information
Services
Mains water, electricity and drainage. Television points. Electric boiler for underfloor heating to radiators and a pressurised hot water tank.
Broadband
Superfast fttc Broadband available.
Openreach predicted max download speeds: Superfast 74 Mbps; Standard 24 Mbps.
Energy Performance Certificate Rating: D
Council Tax Band: D
Land Registry Title Number: CL247750
Tenure: Freehold
Ofcom Mobile Area Coverage Rating
Likely for EE, Three, O2 and Vodaphone.
Long-Term-Flood-Risks:
River/Sea: Very Low. Surface Water: Medium Risk.
Holiday Letting And Viewing Arrangements:
The property is let via Classic Cottages as a sleep 6 and no pets policy. Changeover days are Fridays during the weeks there are paying guests arriving or departing.
Available By Separate Negotiation:
The stylish and tasteful fixtures, fittings, contents and furnishings (with the exception of the seller’s personal belongings or items of a sentimental nature). For the boating enthusiast, also available by separate negotiation, currently moored in St Just Creek and cared by Pasco’s Boatyard is an Ocean Master 630 wa 2019 family dayboat with a Mercury 115hp outboard motor plus extras including a tender and road trailer.
Important Notice
Every effort has been made with these details but accuracy is not guaranteed and they are not to form part of a contract. Representation or warranty is not given in relation to this property. An Energy Performance Certificate is available upon request. The electrical circuit, appliances and heating system have not been tested by the agents. All negotiations must be with H Tiddy. Before proceeding to purchase, buyers should consider an independent check of all aspects of the property. Further information on mobile coverage and broadband availability is found on ofcom and openreach ‘checker’ websites. Visit the website for further information and to ‘check long term flood risks’.
General Data Protection Regulations:
We treat all data confidentially and with the utmost care and respect. If you do not wish your personal details to be used by us for any specific purpose, then you can unsubscribe or change your communication preferences and contact methods at any time by informing us either by email or in writing at our office in St Mawes.
Property info
For more information about this property, please contact
H Tiddy, TR2 on +44 1326 567283 * (local rate)
Disclaimer
Property descriptions and related information displayed on this page, with the exclusion of Running Costs data, are marketing materials provided by H Tiddy, and do not constitute property particulars. Please contact H Tiddy for full details and further information. The Running Costs data displayed on this page are provided by PrimeLocation to give an indication of potential running costs based on various data sources. PrimeLocation does not warrant or accept any responsibility for the accuracy or completeness of the property descriptions, related information or Running Costs data provided here.





































.png)

