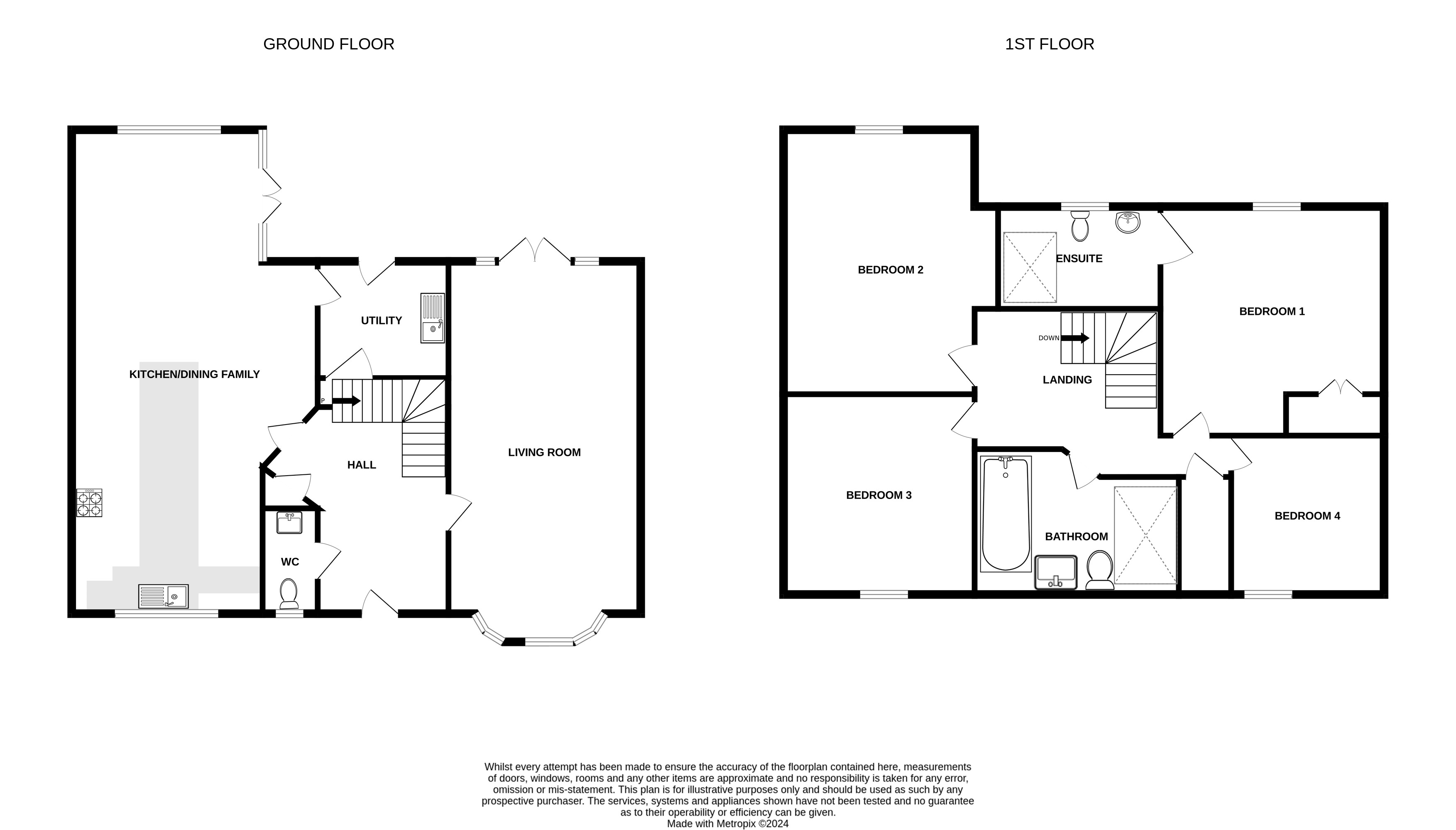Link-detached house for sale in Lambourne Chase, Great Baddow, Chelmsford CM2
* Calls to this number will be recorded for quality, compliance and training purposes.
Property features
- 4 bedroom link detached house
- South side of chelmsford - just off beehive lane
- Cloakroom
- Dual aspect lounge
- Kitchen / ding room with further area to the rear
- Utility room
- Main bedroom with en suite shower room
- Car port & further cart lodge style area to the rear of it plus further parking
- Easy driving distance of chelmsford city centre & station
Property description
This 4 bedroom link detached house is located on the South side of Chelmsford just off Beehive Lane and has a carport with additional cart lodge style area to the rear of it and parking space to the front. The accommodation comprises an entrance hall, cloakroom, dual aspect lounge, kitchen / dining room with further useful area at the rear plus a utility room. On the first floor the main bedroom has an en suite shower room plus there are 3 further bedrooms and family bathroom. Outside there is a covered area and then the main area of garden which is Westerly facing. Chelmsford City centre and station are within easy driving distance.
Front entrance door to
Entrance Hall
Radiator, turning stairs to first floor, built in cloaks cupboard, doors to
Cloakroom
Comprising w.c, pedestal wash hand basin with mixer tap, radiator, double glazed window to front.
Lounge (6.22m (20' 5") into bay x 3.47m (11' 5"))
A good sized dual aspect room with two radiators, stone fire surround and hearth, double glazed bay window to front and double glazed double doors with side lights to rear.
Kitchen / Dining Room (5.91m (19' 5") x 2.43m (8' 0"))
Kitchen Area
Fitted with a range of modern units comprising inset one and a half bowl single drainer sink unit with mixer tap, working surfaces with cupboards and drawer unit, built in hob and oven with cooker hood above, space for dishwasher, eye level cupboards, space for American style fridge freezer, double glazed window to front.
Dining Area
Further kitchen units and working surface, radiator, door to utility room, wide opening to
Further Area (2.72m (8' 11") x 2.51m (8' 3"))
An additional area providing a number of different uses with radiator, double glazed double doors to the side and window to rear.
Utility Room (2.00m (6' 7") x 1.37m (4' 6"))
Inset single drainer sink unit with mixer tap, working surface with space for washing machine, wall and base level cupboards, radiator, built in cupboard, door to rear.
First Floor Landing
Built in airing cupboard, access to loft space, doors to
Bedroom One (3.52m (11' 7") x 3.38m (11' 1"))
Radiator, double glazed window to rear, door to
En-Suite Shower Room
White suite comprising w.c, pedestal wash hand basin with mixer tap, shower cubicle with fitted shower, radiator, double glazed window to rear, extractor fan.
Bedroom Two (4.23m (13' 11") maximum x 3.13m (10' 3") maximum)
Irregular in shape measured at floor level and having part limited head height with radiator, double glazed window to rear.
Bedroom Three (3.06m (10' 0") x 2.40m (7' 10"))
Radiator, double glazed window to front.
Bedroom Four (2.47m (8' 1") x 2.32m (7' 7"))
Radiator, double glazed window to front.
Bath / Shower Room
White suite comprising panel enclosed bath with mixer tap and shower attachment, pedestal wash hand basin, w.c, shower cubicle with fitted shower, radiator, double glazed window to front, extractor fan, inset spot lights.
Car Port & Parking
Just to the side of the property is a covered car port providing off road parking at the rear of which is a further cart lodge style car port measuring approximately 5.09m (16' 8") x 2.63m (8' 8"). Both areas are block paved and there are double wooden gates giving access to the rear area which has open sides, light and power connected and is currently used like a workshop area. In front of the property there is a further block paved area providing further parking.
Covered Area
Immediately to the rear of the property is a covered area which is accessed from both the utility room and the lounge which has paved patio, outside tap and gate leading into the main area of garden.
Garden
Irregular in shape, mainly laid to lawn and is Westerly facing.
Property info
For more information about this property, please contact
Adrians (Essex), CM1 on +44 1245 845383 * (local rate)
Disclaimer
Property descriptions and related information displayed on this page, with the exclusion of Running Costs data, are marketing materials provided by Adrians (Essex), and do not constitute property particulars. Please contact Adrians (Essex) for full details and further information. The Running Costs data displayed on this page are provided by PrimeLocation to give an indication of potential running costs based on various data sources. PrimeLocation does not warrant or accept any responsibility for the accuracy or completeness of the property descriptions, related information or Running Costs data provided here.
































.png)

